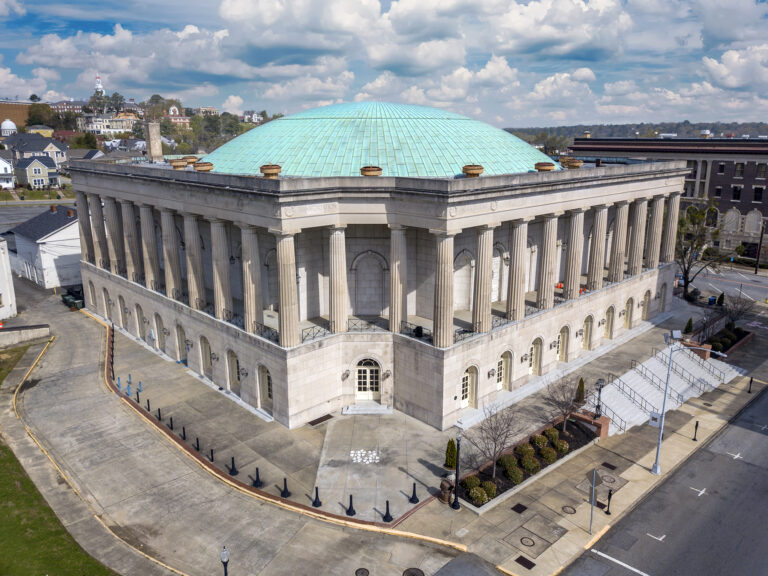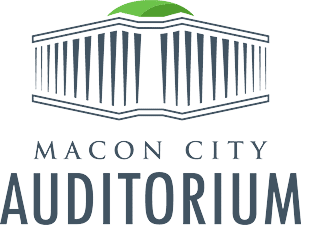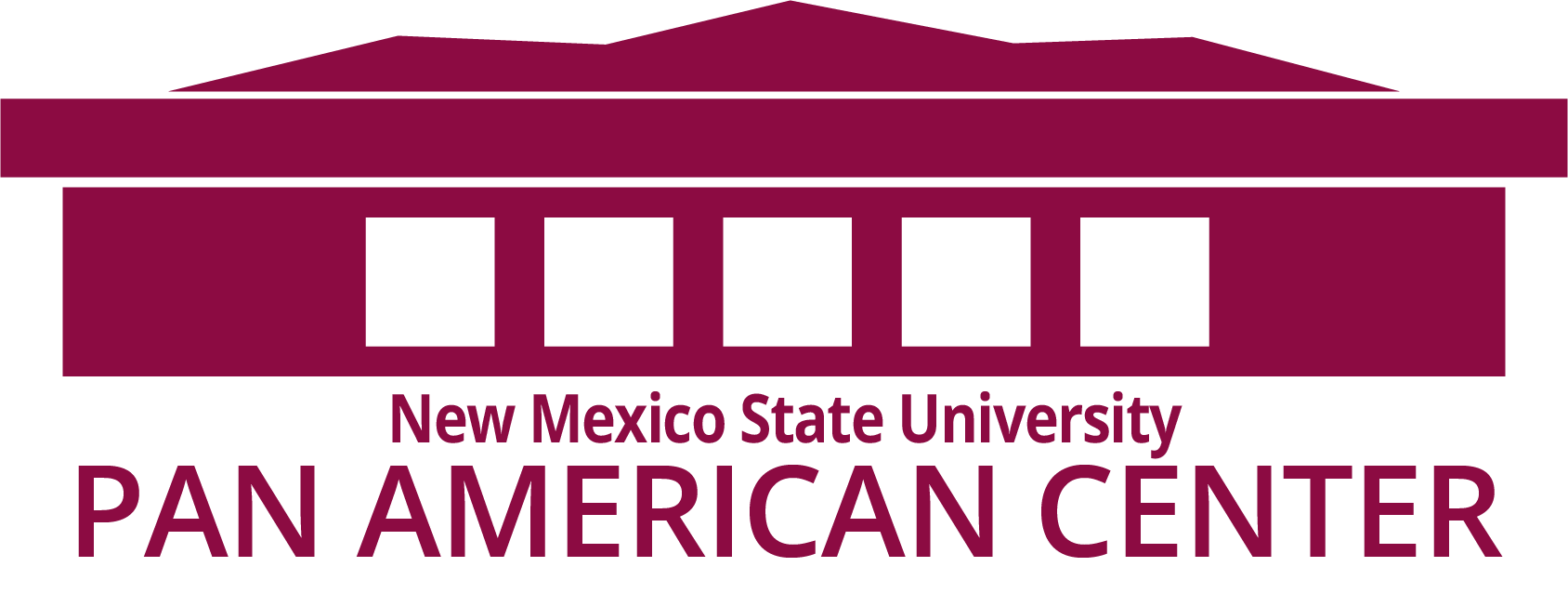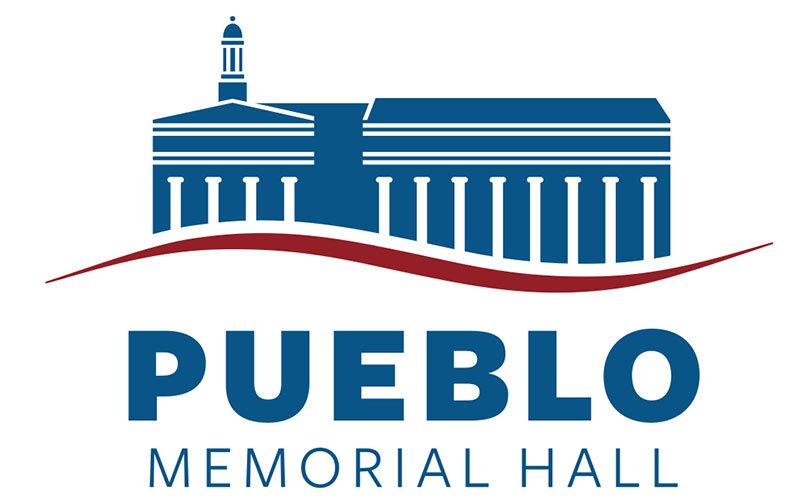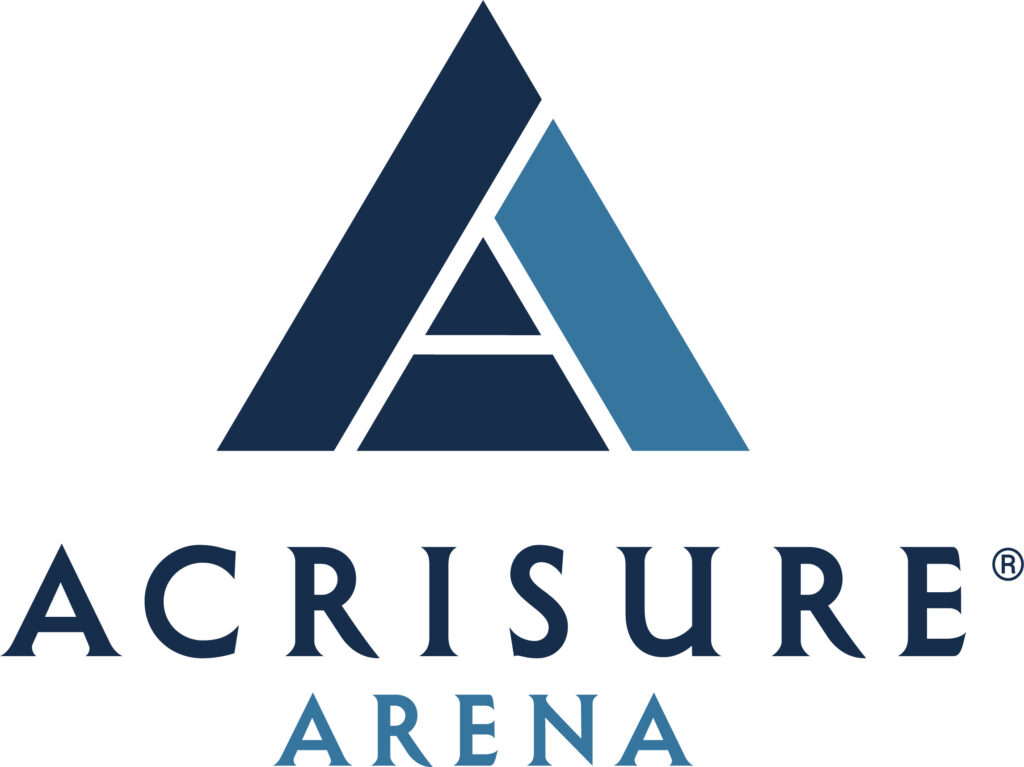we are
Global
Employees strong
0
K+
Venues across the globe
0
Committed to developing new arena developments in the next 3 years
$
0
+ Billion
our venues
At our venues, our recipe for success lies in fresh thinking and originality. Through our trials and triumphs, we’ve learned that prosperity is directly connected to agility. And we’ve developed our ability to see around corners, anticipate challenges, and innovate new solutions seamlessly and proactively.
Filter by
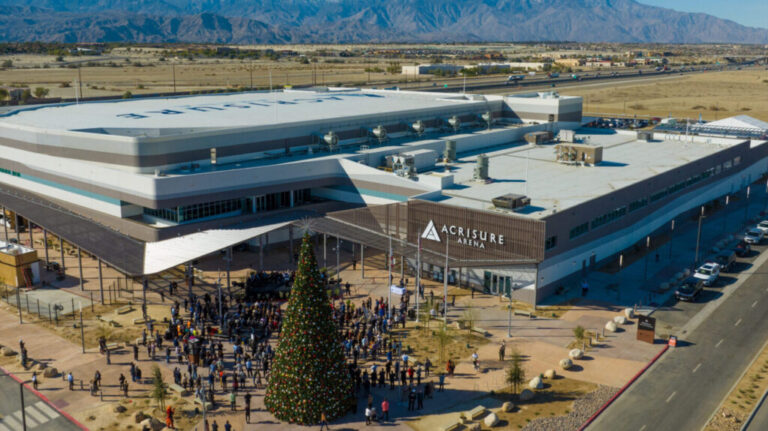
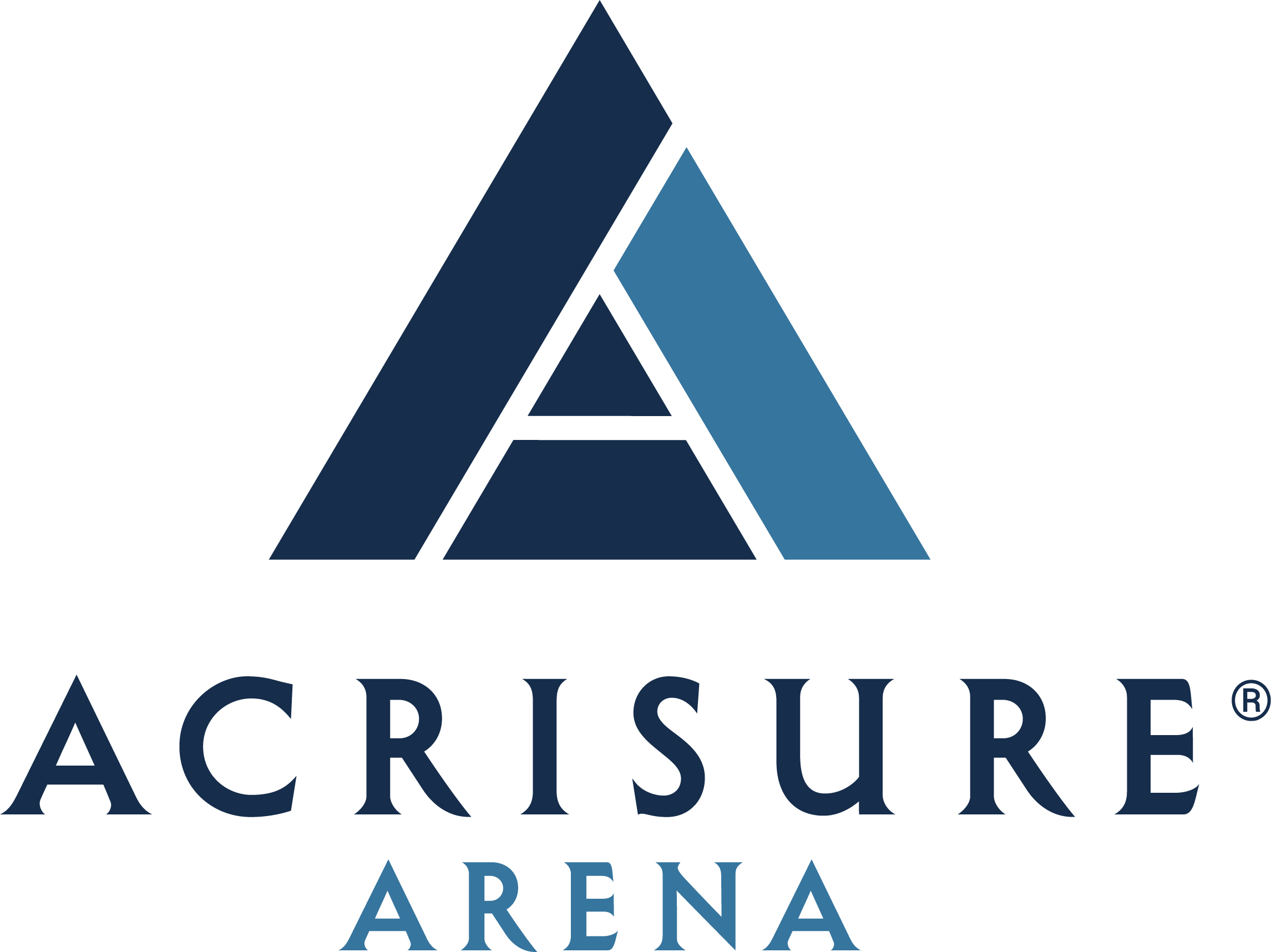
Acrisure Arena
Acrisure Arena is an 11,000-capacity arena located in the heart of Greater Palm Springs. Acrisure Arena is home to the AHL Coachella Valley Firebirds and includes an adjoining community ice skating...
Acrisure Arena is an 11,000-capacity arena located in the heart of Greater Palm Springs. Acrisure Arena is home to the AHL Coachella Valley Firebirds and includes an adjoining community ice skating facility, the Berger Foundation Iceplex. Hosting 120+ concerts, NBA, NCAA, and Family Shows annually draws from both San Diego and Los Angeles DMAs.
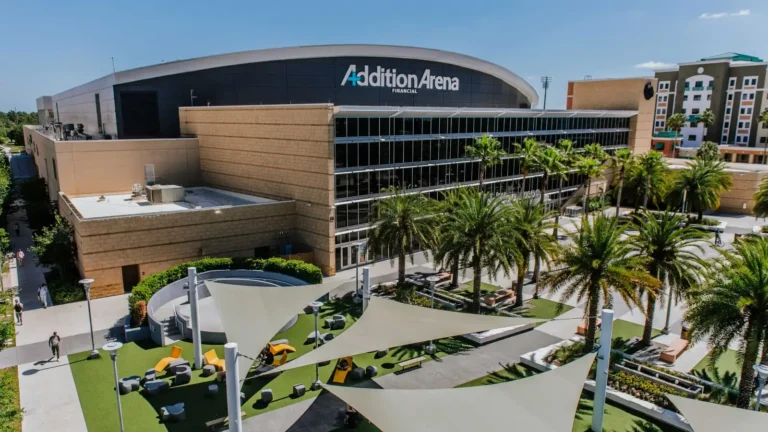

Addition Financial Arena
Addition Financial Arena Is a multi-purpose entertainment arena located at the University of Central Florida Campus. The arena features up to 10,000 seats and hosts a wide variety of events ranging...
Addition Financial Arena Is a multi-purpose entertainment arena located at the University of Central Florida Campus. The arena features up to 10,000 seats and hosts a wide variety of events ranging from nationally renowned artists, family shows, college and professional sporting events, trade shows and conventions. The Arena is home to the University of Central Florida Knights Men’s and Women’s Basketball, Women’s Volleyball and the Pro Volleyball Federation’s Orlando Valkyries. Connected to the arena is The Venue at UCF, a 1,400-seat multipurpose facility that is home to the UCF Volleyball program and can be utilized for exhibition space as well as transformed for concerts, banquets, and sporting events.
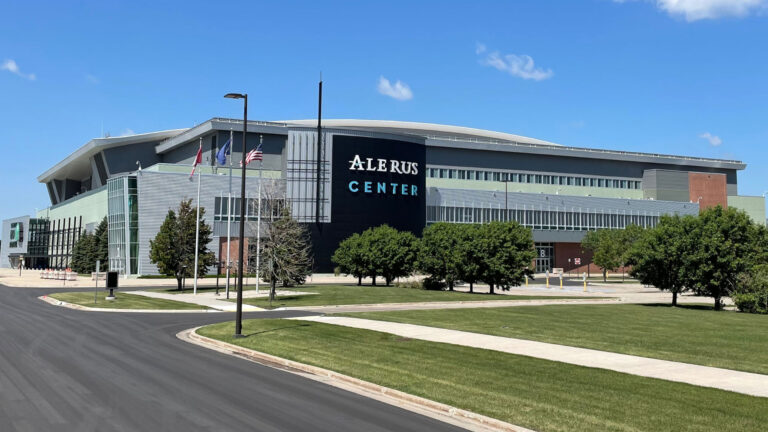
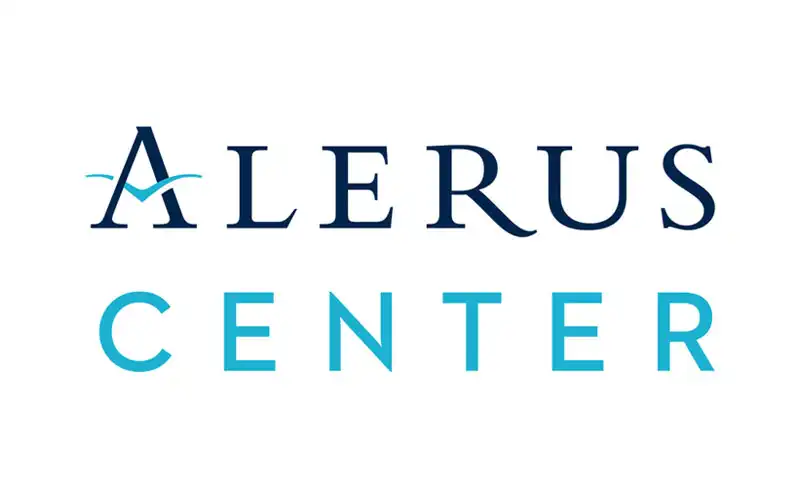
Alerus Center
This seamless complex offers a diverse arena space that can be used for indoor football, trade shows, concerts and more, as well as a full conference center that can host conventions, meetings,...
This seamless complex offers a diverse arena space that can be used for indoor football, trade shows, concerts and more, as well as a full conference center that can host conventions, meetings, weddings, banquets, and more. Alerus Center exists to provide premier entertainment and events that stimulate economic impact and improve the quality of life for Grand Forks area citizens. Our staff is passionate about providing a great experience for guests, promoters, and event planners.
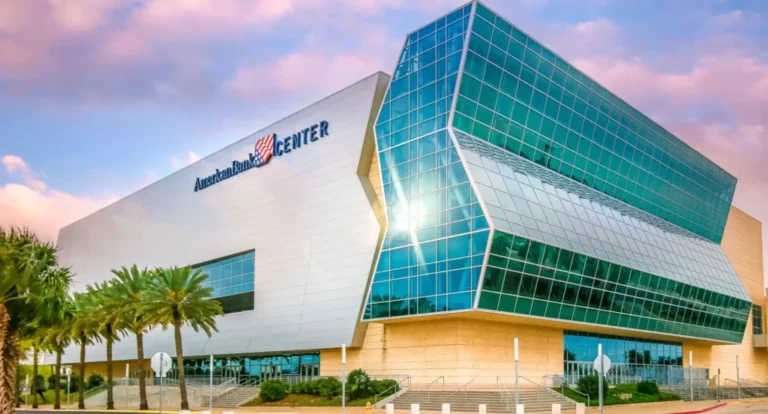
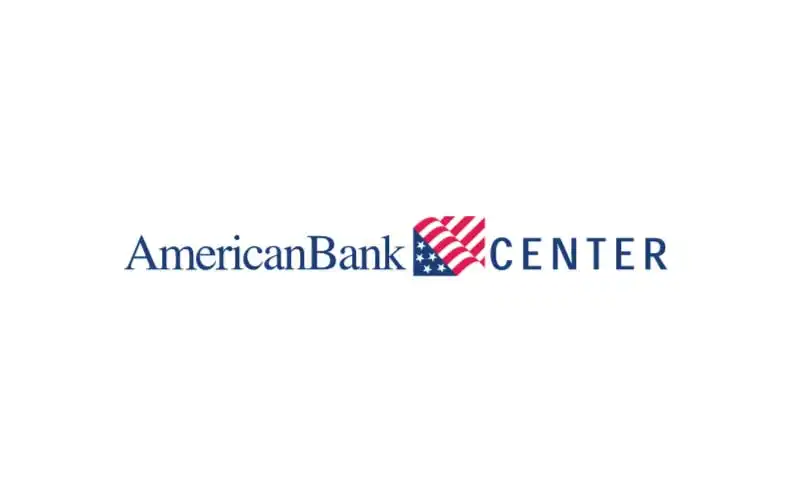
American Bank Center
American Bank Center is an entertainment complex owned by the city of Corpus Christi and managed by OVG360 with OVG Hospitality. The complex is located in downtown Corpus Christi, Texas and consists...
American Bank Center is an entertainment complex owned by the city of Corpus Christi and managed by OVG360 with OVG Hospitality. The complex is located in downtown Corpus Christi, Texas and consists of an arena, auditorium, and convention center. The facility hosts numerous conventions, trade shows, exhibitions, live performances and sporting events. Located directly on the beautiful Corpus Christi bay downtown, American Bank Center is flexible for any group offering complimentary Wi-Fi, premium food and beverage options. With over 138,000 sq. ft. of multifunctional exhibit hall and meeting space. The American Bank Center is the ideal venue for tradeshows, conferences or conventions. For details on the convention center or to book an exhibit or event space visit www.americanbankcenter.com or call 361-826-4700.
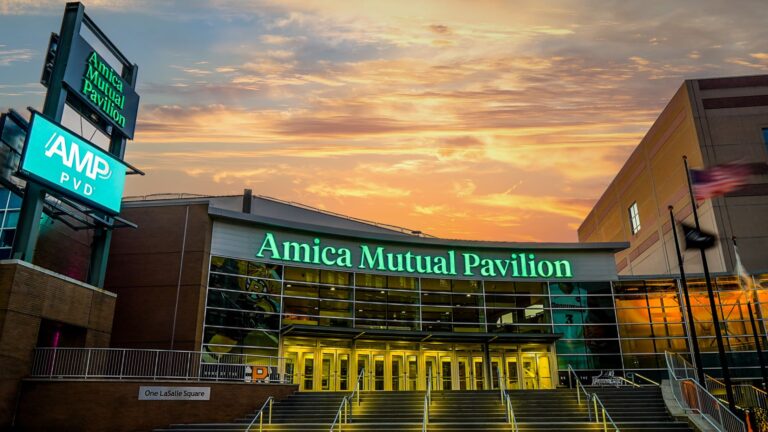

Amica Mutual Pavilion
Home to the AHL Providence Bruins and the Big East Providence College Men’s Basketball team, the AMP PVD hosts a wide variety of sporting events, concerts, family shows, trade shows and more. The...
Home to the AHL Providence Bruins and the Big East Providence College Men’s Basketball team, the AMP PVD hosts a wide variety of sporting events, concerts, family shows, trade shows and more. The arena floor can be set up to accommodate center stage shows, table seating, ice, dirt, basketball, and event trade show booths. The 14,000-seat Amica Mutual Pavilion offers 31,000 square feet of arena space with a ceiling height of 86 feet, a 25,000-square-foot concourse, a 9,000-square-foot lobby, 20 luxury suites, and five additional meeting/hospitality rooms. There are 5,500 hotel rooms in the Greater Providence area—1,800 located within walking distance of the AMP.
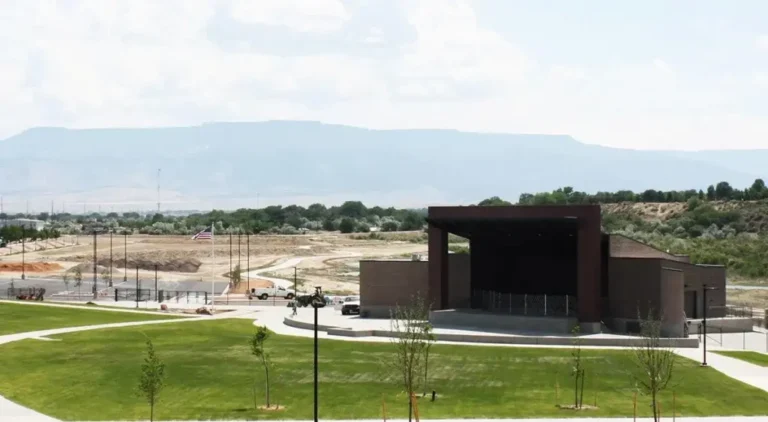
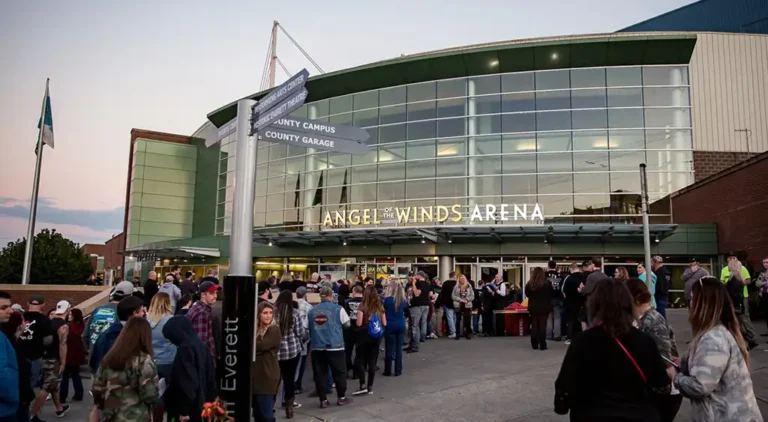

Angel of the Winds Arena
Angel Of The Winds Arena is a three venue, state-of-the-art multi-purpose complex located in the heart of downtown Everett, WA. AOTW Arena is owned by the Everett Public Facilities District and...
Angel Of The Winds Arena is a three venue, state-of-the-art multi-purpose complex located in the heart of downtown Everett, WA. AOTW Arena is owned by the Everett Public Facilities District and managed by Oak View Group, the expert in hosting and entertainment, partnering with over 300 clients to create memorable experiences for millions of visitors every year. This seamless complex offers a NHL regulation ice rink open year-round, diverse arena space that can be used for indoor football, trade shows, concerts and more, as well as a full conference center that can host conventions, meetings, weddings, banquets, and more. Angel Of The Winds Arena is Snohomish County’s premier entertainment and convention facility. AOTW Arena is an exciting place for residents and visitors to enjoy a variety of entertainment activities and a superior convention facility that generates a positive economic impact for the community.


Arie Crown Theater
Located in the acclaimed Lakeside Center in Chicago’s renowned McCormick Place Convention Center, the Arie Crown Theater features a 4,188-seat proscenium arch venue. For over 60 years, the Arie...
Located in the acclaimed Lakeside Center in Chicago’s renowned McCormick Place Convention Center, the Arie Crown Theater features a 4,188-seat proscenium arch venue. For over 60 years, the Arie Crown has hosted thousands of Corporate, Civic and Public events featuring many of the most prominent companies and celebrated artists in the world.
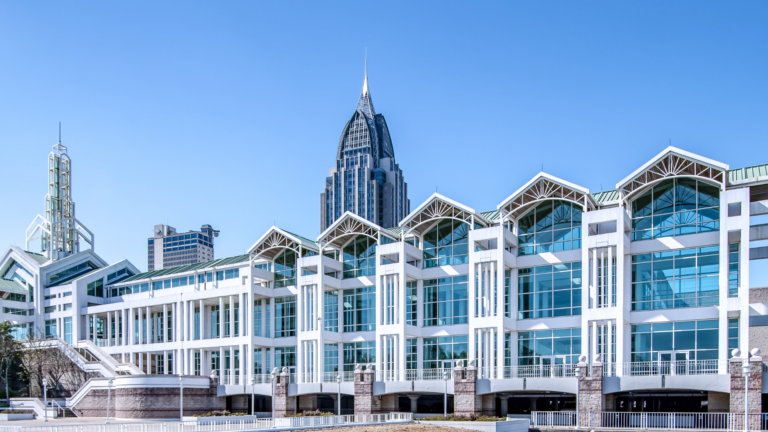

Arthur R. Outlaw Mobile Convention Center
Anchoring downtown Mobile, Alabama, the Arthur R. Outlaw Mobile Convention Center offers 317,000 square feet of event space, including 16 meeting rooms, two ballrooms, and two exhibit halls totaling...
Anchoring downtown Mobile, Alabama, the Arthur R. Outlaw Mobile Convention Center offers 317,000 square feet of event space, including 16 meeting rooms, two ballrooms, and two exhibit halls totaling 100,000 square feet. This award-winning venue features covered walkways to nearby hotels and outdoor terraces with stunning views of the Mobile River. The expert staff provides comprehensive event support, from pre-planning to on-site coordination, ensuring a seamless experience for attendees. Enjoy the convenience and charm of Mobile’s vibrant downtown, with dining, shopping, and cultural attractions just minutes away.
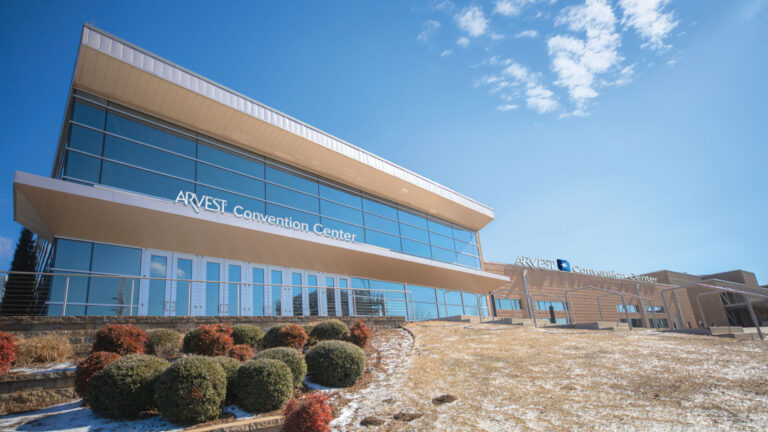

Arvest Convention Center
Arvest Convention Center offers over 275,000 square foot of event space in downtown Tulsa, along with in-house catering, AV, IT, and more. ACC makes planning your next event...
Arvest Convention Center offers over 275,000 square foot of event space in downtown Tulsa, along with in-house catering, AV, IT, and more. ACC makes planning your next event easy.
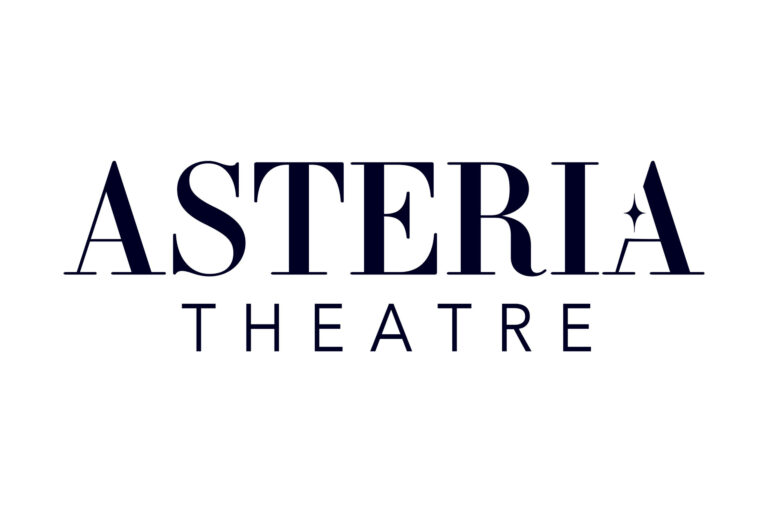
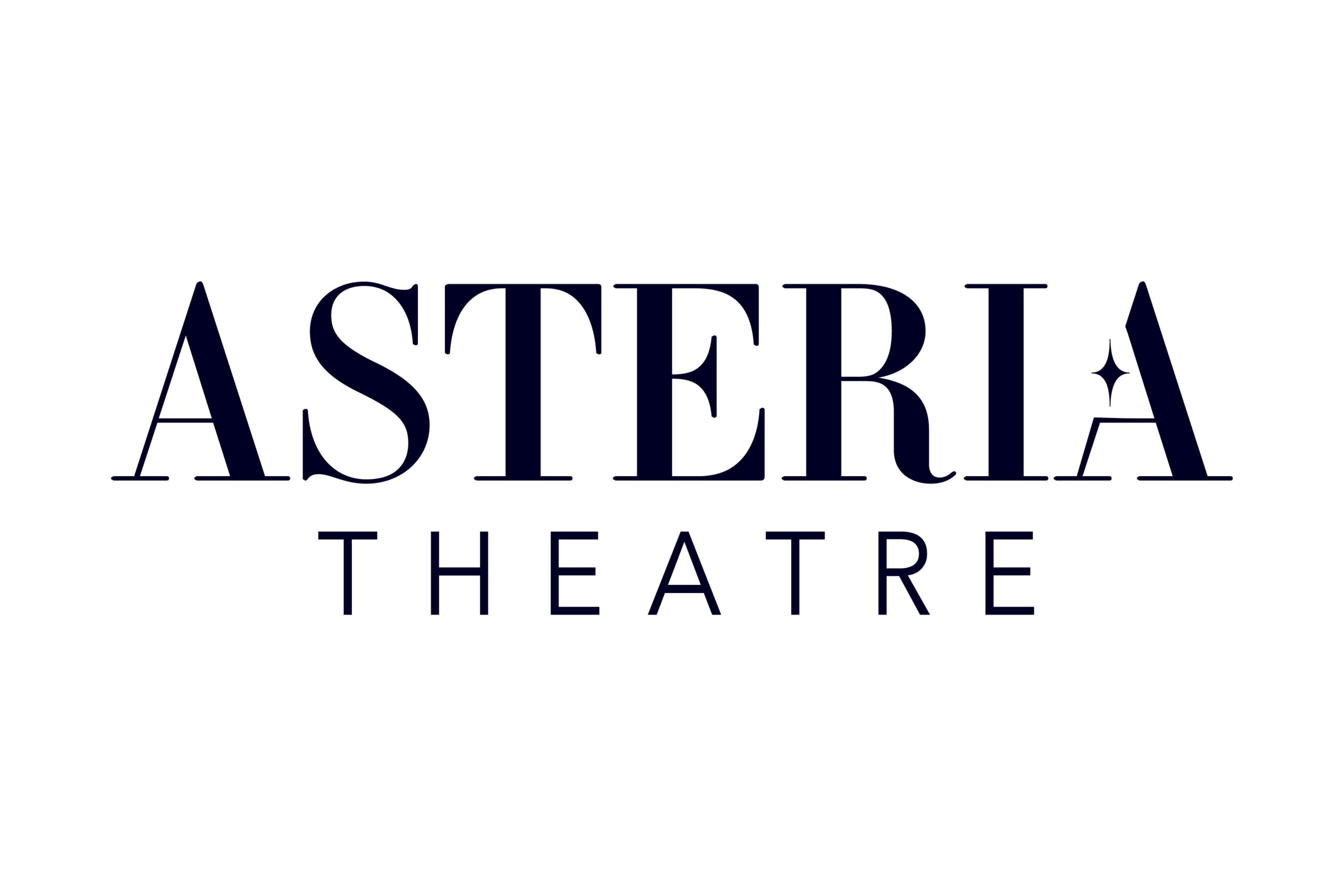
Asteria Theatre at Colorado Mesa University
The Asteria Theatre has a capacity of 869 seats and is the only theatre in Colorado with three tiered seating that includes a VIP club level with private boxes and a separate bar to service that...
The Asteria Theatre has a capacity of 869 seats and is the only theatre in Colorado with three tiered seating that includes a VIP club level with private boxes and a separate bar to service that area. As a vibrant hub within the Colorado Mesa University community, the Asteria Theatre serves as a dynamic learning environment, fostering hands-on learning opportunities while offering world-class entertainment for the western Colorado region.
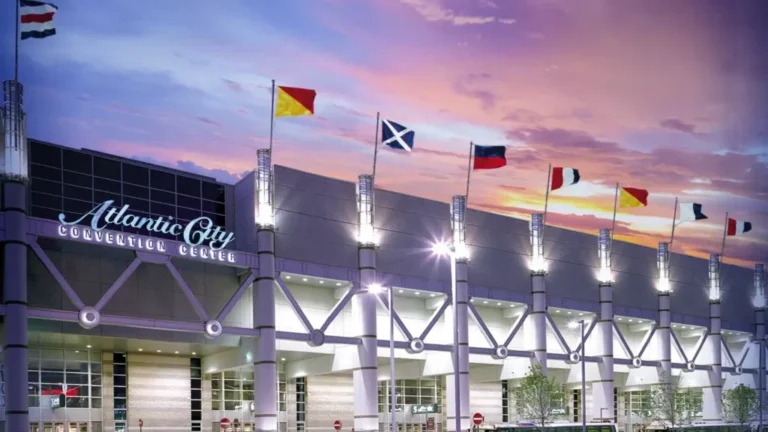
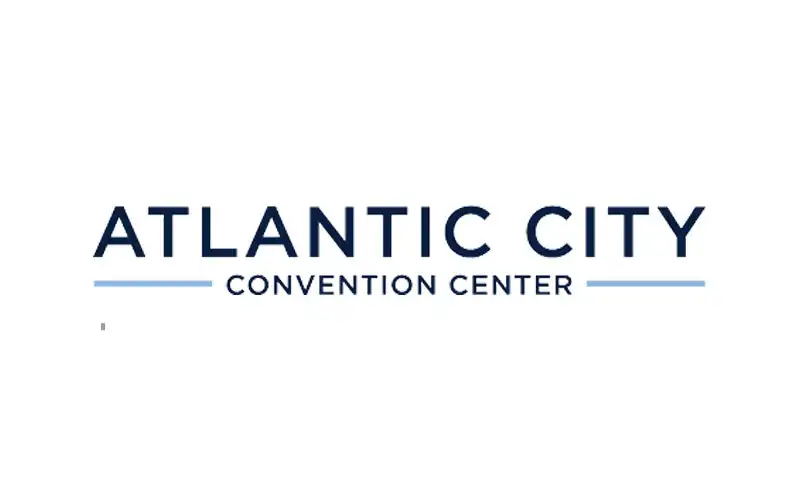
Atlantic City Convention Center
The Atlantic City Convention Center hosts more than 500,000 visitors annually. At almost One million square feet, it is one of the East Coast’s Larest Convention Centers and houses the...
The Atlantic City Convention Center hosts more than 500,000 visitors annually. At almost One million square feet, it is one of the East Coast’s Larest Convention Centers and houses the followingspaces – 5 Exhibit halls, 45 Meeting Rooms,and Pre- Function Space at over 32,000 sq. feet. It is conventiently connected to the AC Reginal Rail Terminal running from Philadelphia to Atlantic City, has over 1,400 parking spaces and has a pedestrain bridge that links to the Sheraton Hotel, making it one of the most accessible facilities in the region.
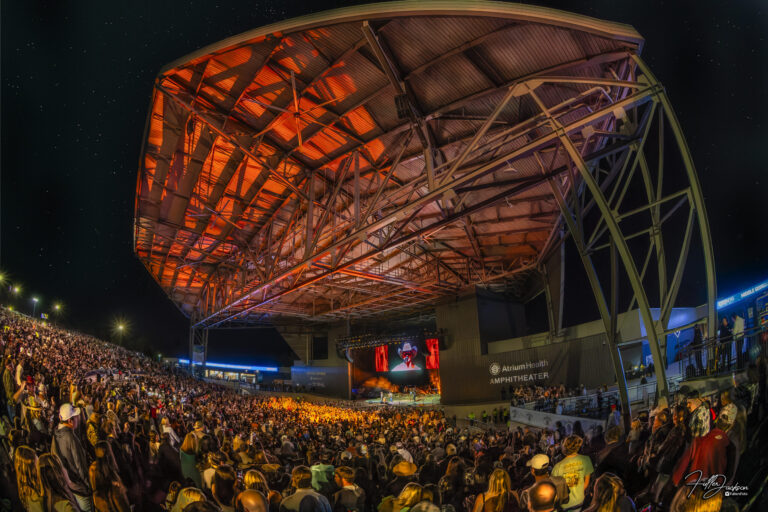

Atrium Health Amphitheater
Macon’s newest entertainment venue, the Atrium Health Amphitheater, will provide covered, fixed, and lawn seating for 10,000 attendees and feature retail and concessions space, vendor and event...
Macon’s newest entertainment venue, the Atrium Health Amphitheater, will provide covered, fixed, and lawn seating for 10,000 attendees and feature retail and concessions space, vendor and event areas, and a number of performer amenities. With its huge stage, outdoor setting, and expansive lawn seating, Macon expects the Amphitheater to become a prime location for live music and other performances, offering audiences a truly unique experience.
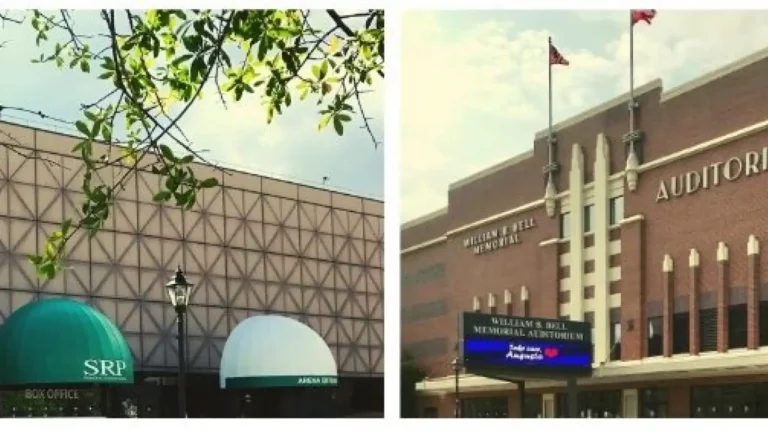
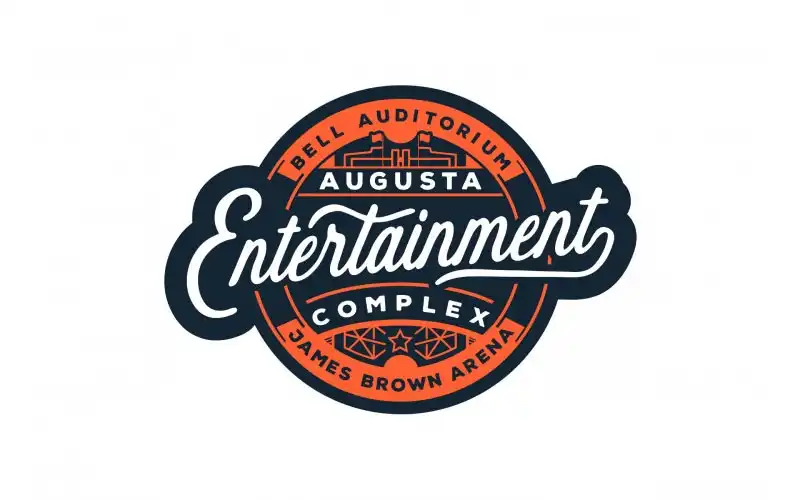
Augusta Entertainment Complex
Located in downtown Augusta, the Bell Auditorium offers a proscenium stage, 7 dressing rooms, and a green room. It also hosts a D and B V-Series Line Array sound system and 158 conventional LED...
Located in downtown Augusta, the Bell Auditorium offers a proscenium stage, 7 dressing rooms, and a green room. It also hosts a D and B V-Series Line Array sound system and 158 conventional LED lighting. The venue is often used for family shows, concerts, comedy shows, and Broadway shows.
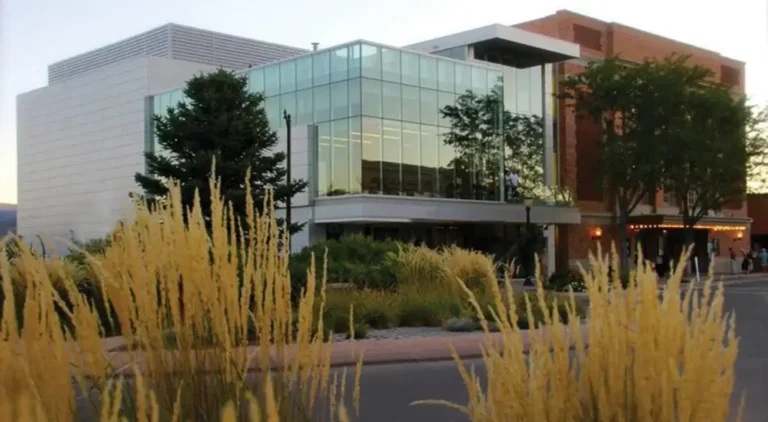

Avalon Theatre
The Avalon Theatre is located in Downtown Grand Junction. With 1,096 seats in the auditorium, we have the space to host local and national entertainment. There are also events held on the Rooftop...
The Avalon Theatre is located in Downtown Grand Junction. With 1,096 seats in the auditorium, we have the space to host local and national entertainment. There are also events held on the Rooftop Terrace and Mezzanine Lobby framed with a beautiful view of Grand Junction’s Bookcliffs. Our newly furnished Encore Hall is the perfect blend of modern technology and hospitality to host your next meeting, small performance or movie screening.
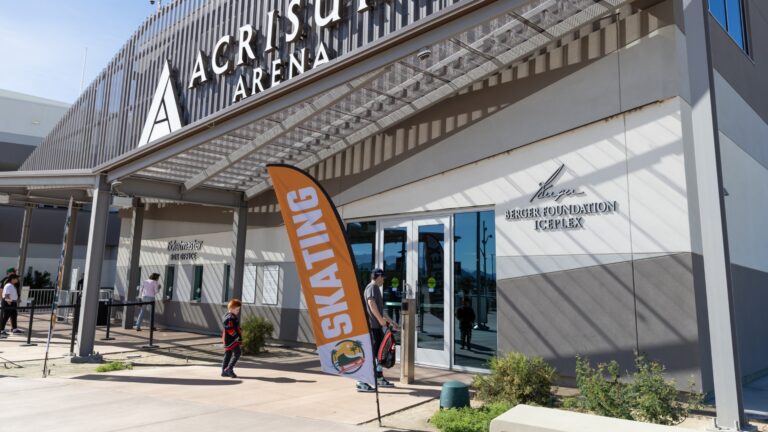

Berger Foundation Iceplex
The 36,000sf Iceplex, located adjacent to Acrisure Arena, features a 250-spectator seat NHL ice rink, four locker rooms, two party room areas, and a mezzanine for skaters and viewers to enjoy...
The 36,000sf Iceplex, located adjacent to Acrisure Arena, features a 250-spectator seat NHL ice rink, four locker rooms, two party room areas, and a mezzanine for skaters and viewers to enjoy concessions while connecting with friends. A myriad of special events is open to the public, including hockey and skating programs, tournaments, exhibition ice shows plus themed and charitable activities to include DJ Skate nights, Frozen 5k and more.
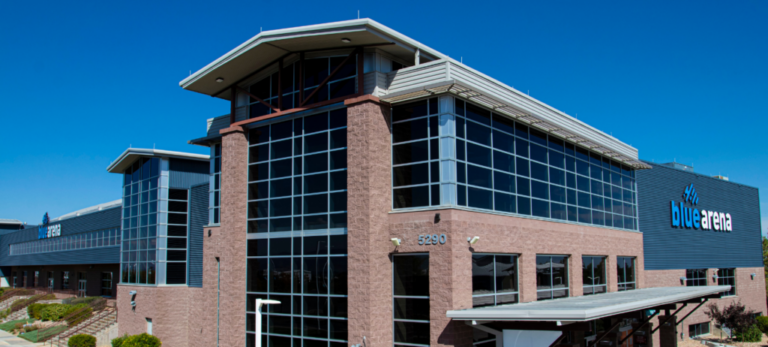

Blue Arena
Blue Arena at The Ranch Events Complex, located in Loveland, Colorado, is a 6,800 seat multi-purpose venue, which opened in September 2003, and is home to the Colorado Eagles of the American Hockey...
Blue Arena at The Ranch Events Complex, located in Loveland, Colorado, is a 6,800 seat multi-purpose venue, which opened in September 2003, and is home to the Colorado Eagles of the American Hockey League. This multi-purpose facility can host concert settings in various capacities, hockey, basketball, indoor football, family shows, rodeos, trade shows and flexible set-ups to accommodate any event. The Blue Arena, less than an hour drive from Denver and Cheyenne, Wyoming, has become the focal point for sports and entertainment in Northern Colorado.
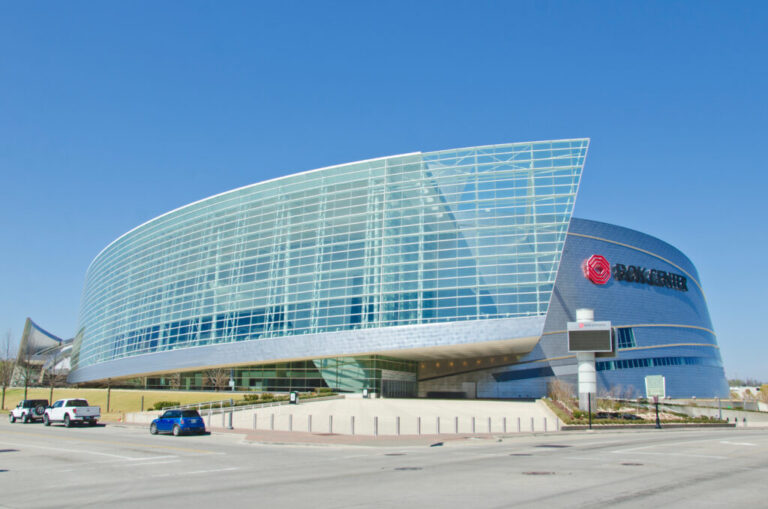

BOK Center
Tulsa’s BOK Center is an award-winning and premier sports & entertainment venue in the heart of Downtown Tulsa. The 19,199-seat arena hosts 50+ ticketed events each year, including A-list...
Tulsa’s BOK Center is an award-winning and premier sports & entertainment venue in the heart of Downtown Tulsa. The 19,199-seat arena hosts 50+ ticketed events each year, including A-list concerts, family shows, sporting events & more. BOK Center is home to the ECHL & IFL Tulsa Oilers.
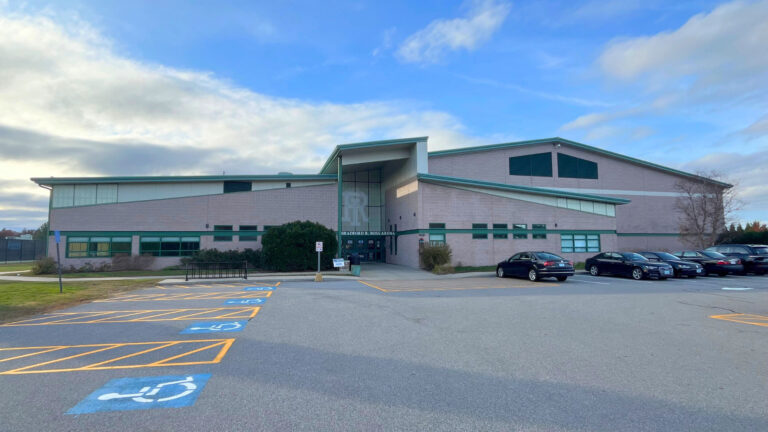

Boss Ice Arena
The Boss Ice Arena is a 2,500 seat arena located on the campus of The University of Rhode Island. The rink is proudly home to 2 University of Rhode Island ACHA Hockey temas as well as home to 6 local...
The Boss Ice Arena is a 2,500 seat arena located on the campus of The University of Rhode Island. The rink is proudly home to 2 University of Rhode Island ACHA Hockey temas as well as home to 6 local High School teams. The rink originally opened in 2002 and has since hosted a range of events from conferences to hockey games. As a former host of the NCAA Division 3 tounament, the Boss Ice Arena has made a lasting impact on the game of hockey in Southern Rhode Island.
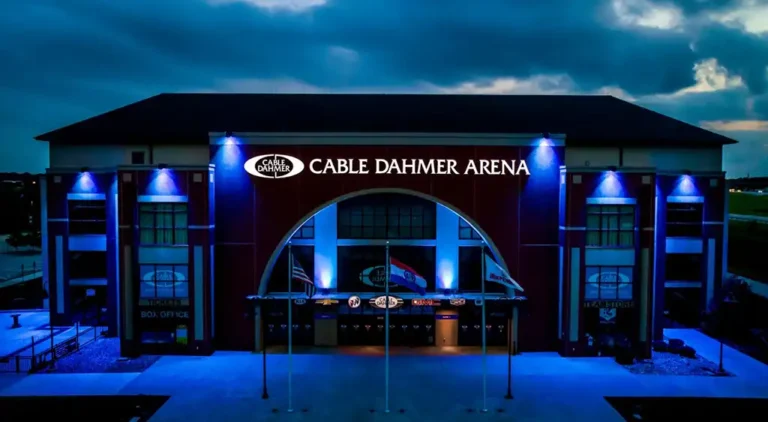
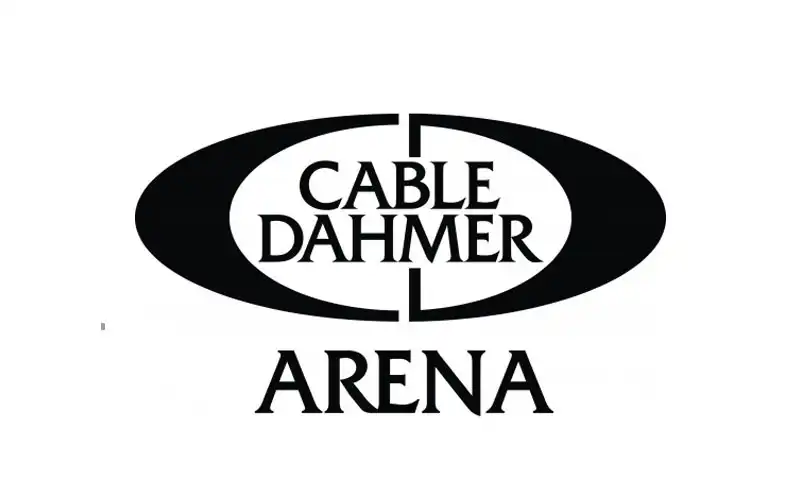
Cable Dahmer Arena and Community Ice Rink
Located in the heart of the Heartland, Cable Dahmer Arena is a state-of-the-art, multi-purpose entertainment venue just 25 minutes from downtown Kansas City. Experience high quality entertainment in...
Located in the heart of the Heartland, Cable Dahmer Arena is a state-of-the-art, multi-purpose entertainment venue just 25 minutes from downtown Kansas City. Experience high quality entertainment in our modern $68 million dollar arena, which features 5,800 fixed seats, 2,200 parking spaces, and first-class amenities. Since its opening in 2009, the arena has hosted a variety of events, including concerts, theatrical tours, and sporting events. Cable Dahmer Arena is home to two professional sports teams, including the Kansas City Mavericks of the East Coast Hockey League and the Kansas City Comets of the Major Arena Soccer League. Additionally, the complex manages a Community Ice Rink facility dedicated to year-round ice sports and recreation.
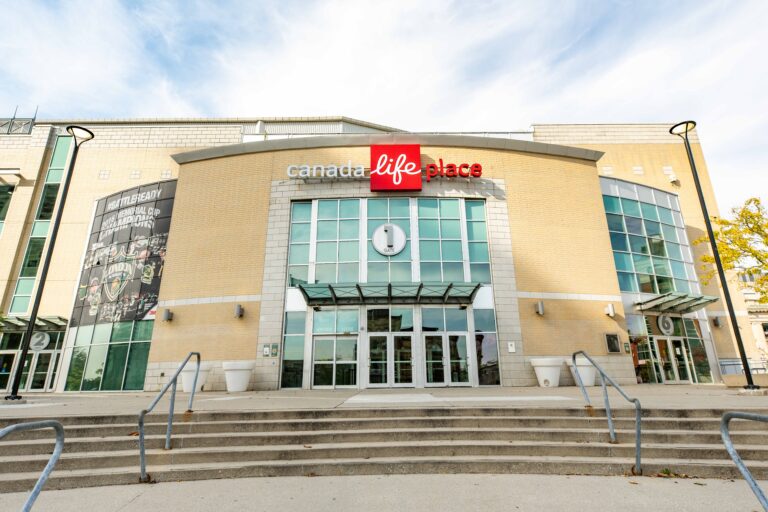
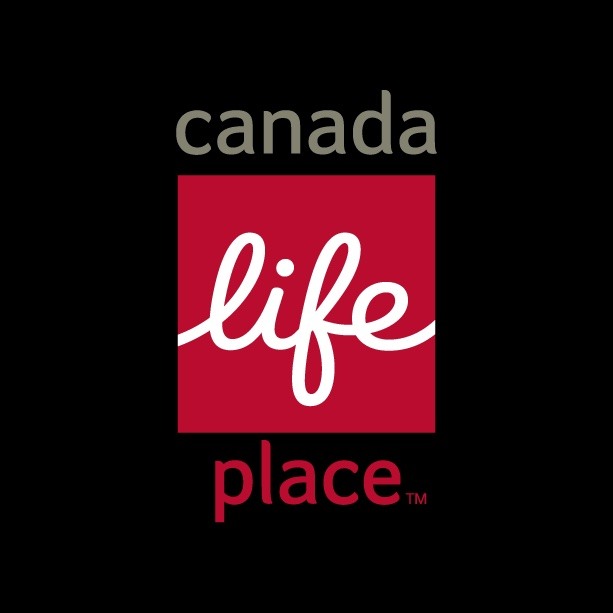
Canada Life Place
Canada Life Place opened in October of 2002 with a seating capacity of 9,036 for hockey and ice events, and over 10,000 for concerts, family shows, and other events. The venue not only strives to...
Canada Life Place opened in October of 2002 with a seating capacity of 9,036 for hockey and ice events, and over 10,000 for concerts, family shows, and other events. The venue not only strives to meet the needs of the community through diverse programming, it also stands as a landmark of civic pride and community accessibility, promoting a sense of vibrancy and culture while also providing a wide range of public sports and entertainment. Constructed in the heart of downtown London, the exterior design of Canada Life Place incorporates a replica of the facade of the old Talbot Inn, a 19th Century Inn originally located where the building now stands. With a reputation and standard of excellence in the industry, Canada Life Place is a top stop for fans and performers alike.
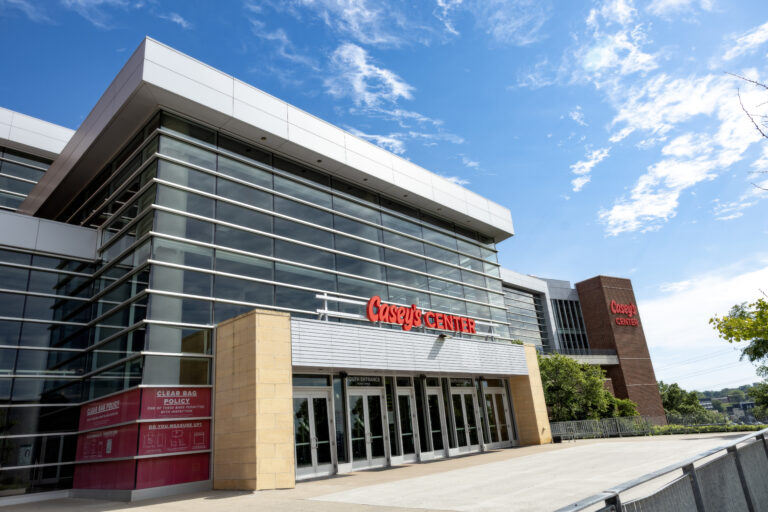

Casey’s Center
Casey’s Center is a 17,000 seat multi-purpose arena and part of the Iowa Events Center complex, which includes EMC Expo Center and the Community Choice Convention Center. The venue serves as a...
Casey’s Center is a 17,000 seat multi-purpose arena and part of the Iowa Events Center complex, which includes EMC Expo Center and the Community Choice Convention Center. The venue serves as a home to the Iowa Barnstormers, Iowa Wild and Iowa Wolves, we well as Iowa High School state basketball and state wrestling championships. Casey’s Center is consistently ranked as a top 100 venue in concert attendance and has recently hosted back-to-back sold out Zach Bryan shows, a sold out Pentatonix Christmas concert and Nate Bargetze.
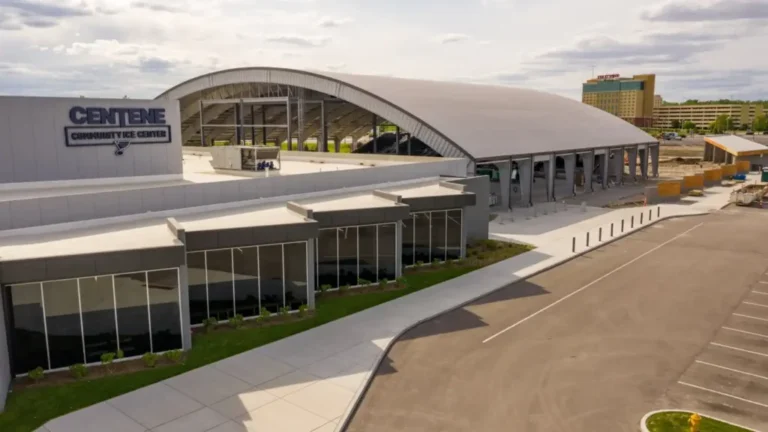

Centene Community Ice Center
Centene Community Ice Center is as a state-of-the-art facility designed for hockey programming that is curated for all ages and skill levels. It houses three sheets of ice year-round and also...
Centene Community Ice Center is as a state-of-the-art facility designed for hockey programming that is curated for all ages and skill levels. It houses three sheets of ice year-round and also features an outdoor rink for use in winter months. It is the official practice facility for the St. Louis Blues of the National Hockey League (NHL) and serves as the home rink for Lindenwood University (NCAA DI). Alongside hockey development programs, the facility also offers freestyle skating and daily public skate sessions providing a unique experience for locals to get on the ice. • Capacity: USA Rink: 2,500 | NHL Rink: 600 | The Barn (ice): 2,000 • Population: 2.8 mil • In-House Capabilities o Digital support via website and social channels o Inclusion in e-blasts to Cyber Club database o Access to database of players (parents of youth and adult league) if applicable o Spot in promotional rotation on up to 10 TVs in our hallways • Booking Contact: Jeremy Huelsing, jeremy.huelsing@oakviewgroup.com
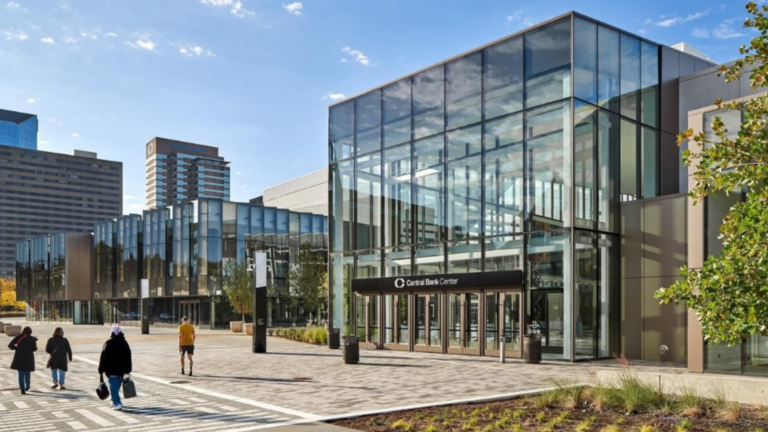
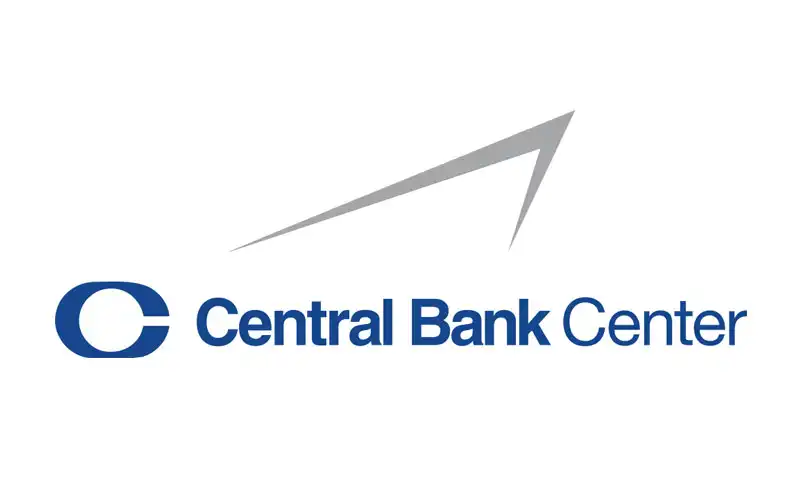
Central Bank Center
The Central Bank Center holds over 200 meetings, trade shows, and special events annually. It just completed a transformative $310 million expansion, featuring a dramatic, light-filled architectural...
The Central Bank Center holds over 200 meetings, trade shows, and special events annually. It just completed a transformative $310 million expansion, featuring a dramatic, light-filled architectural design that offers over 200,000 SF of flexible meeting and event space. For more, visit www.centralbankcenter.com or follow us on Facebook, Instagram, or Twitter.
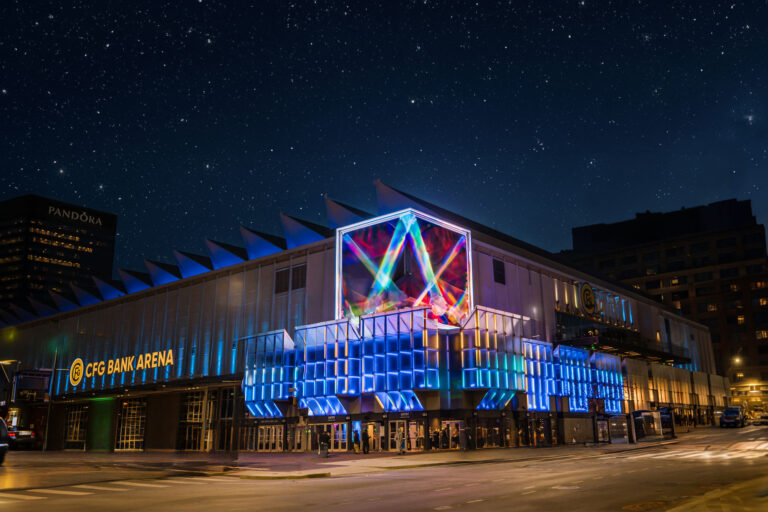
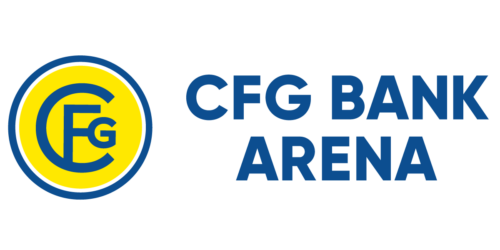
CFG Bank Arena
CFG Bank Arena is a multi-purpose sports and entertainment venue located in the heart of downtown Baltimore. The Arena first opened in 1962, when it was known as the Baltimore Civic Center. Located...
CFG Bank Arena is a multi-purpose sports and entertainment venue located in the heart of downtown Baltimore. The Arena first opened in 1962, when it was known as the Baltimore Civic Center. Located at 201 W. Baltimore Street, the Arena has recently been transformed into a world-class facility by Oak View Group, now hosting world-class concerts, family shows, sporting events and more. The venue celebrated its grand opening weekend on April 7 & 8, 2023 with sold-out performances by Bruce Springsteen & The E Street Band and the Eagles. The $250+ million world-class modern Arena accommodates 14,000 guests and serves as a key anchor on downtown Baltimore’s west side, helping to drive further investment and development in the area. CFG Bank Arena was recently ranked #10 worldwide as the highest grossing venue (10-15K capacity) by Billboard Magazine. For more information and a list of upcoming shows, visit www.cfgbankarena.com
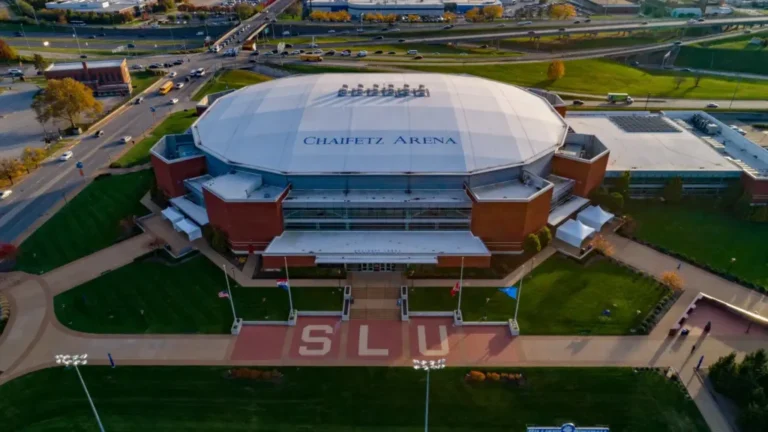
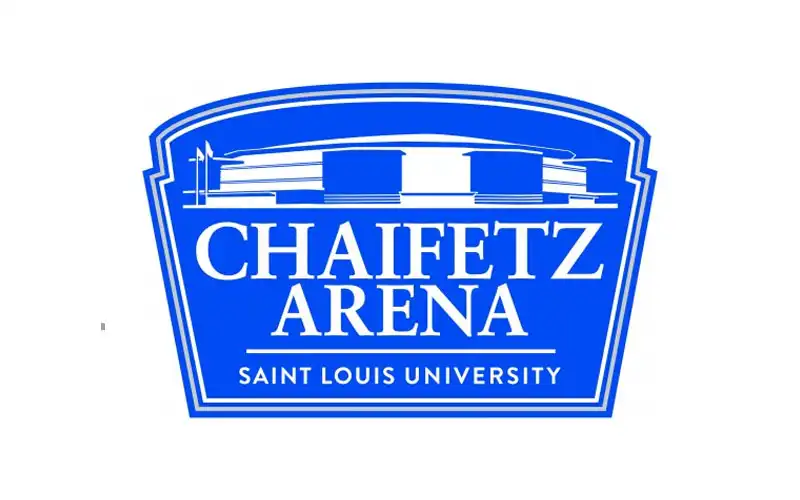
Chaifetz Arena
Chaifetz Arena, located in St. Louis, Missouri, is a 10,600 seat multi-purpose venue that opened its doors in April 2008. It is home to Saint Louis University men’s and women’s basketball. The...
Chaifetz Arena, located in St. Louis, Missouri, is a 10,600 seat multi-purpose venue that opened its doors in April 2008. It is home to Saint Louis University men’s and women’s basketball. The arena features a single concourse along with a suite level boasting 14 suites and two-party suites. There is also a large club for dinners and parties. Chaifetz Arena, which is owned by Saint Louis University, is privately managed by Oak View Group. Chaifetz Arena hosts a variety of events each year including concerts, family shows, trade shows, high school + university commencements as well as men’s and women’s basketball games. Booking contact: Michael Kremer, General Manager, michael.kremer@slu.edu
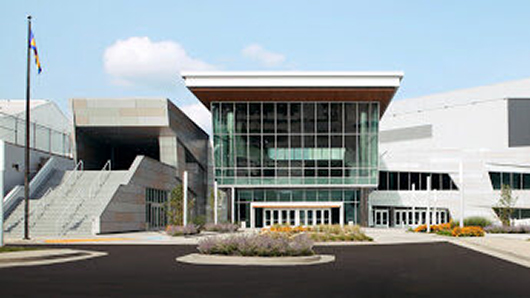
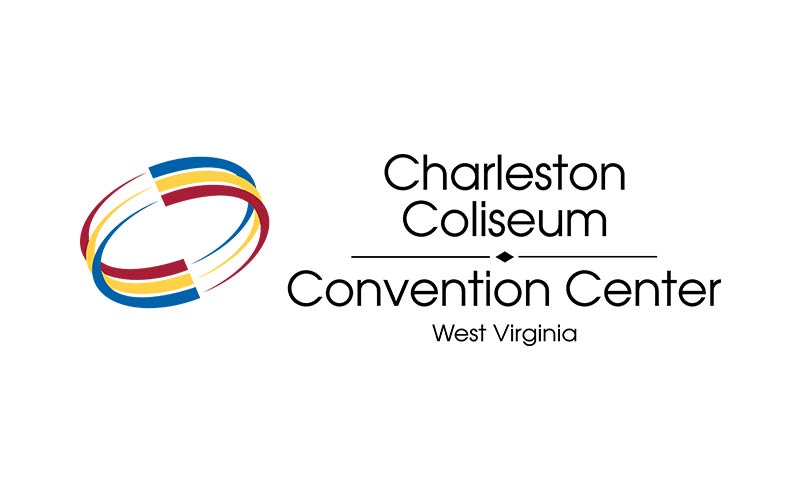
Charleston Coliseum Convention Center
Conveniently located at the confluence of three major interstates – I-77, I-64 and I-79 and just five minutes from Yeager Airport with daily flights to several major hubs. Over 1,200 Hotels Rooms...
Conveniently located at the confluence of three major interstates – I-77, I-64 and I-79 and just five minutes from Yeager Airport with daily flights to several major hubs. Over 1,200 Hotels Rooms are within walking distance of the Convention Center. The campus includes the 13,500 seat Coliseum, the newly renovated 100,000 net sq. ft. Convention Center, and a 738-seat Theater. The Charleston Coliseum and Convention Center is the state’s premier entertainment and meeting destination hosting concerts, family shows, sporting events, conventions, corporate events, exhibitions, and much more.
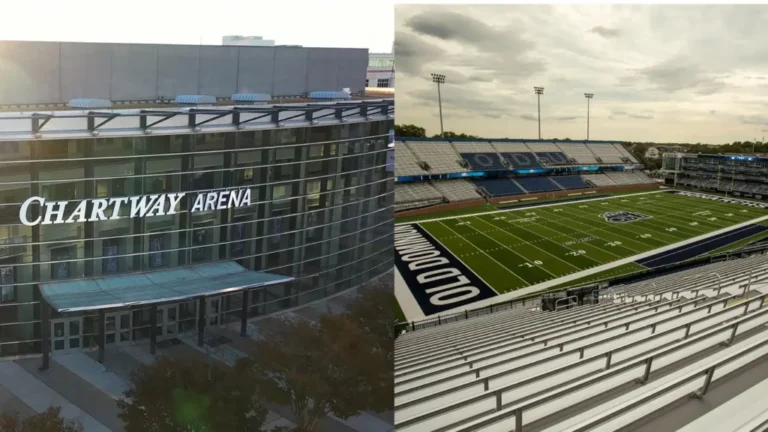
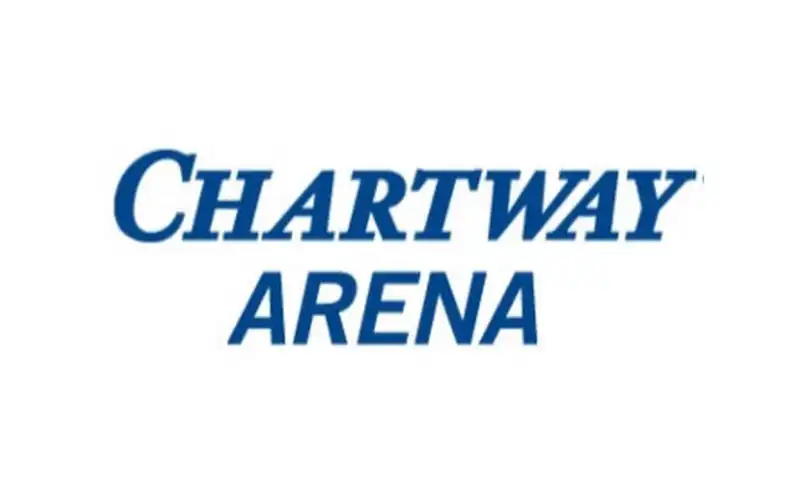
Chartway Arena
Chartway Arena is a 9,100-seat multi-purpose arena located on the campus of Old Dominion University. Since it opened in 2002, Chartway Arena is known as one of the premier mid-sized collegiate venues...
Chartway Arena is a 9,100-seat multi-purpose arena located on the campus of Old Dominion University. Since it opened in 2002, Chartway Arena is known as one of the premier mid-sized collegiate venues in the country. Chartway Arena is home to Old Dominion Monarch Men’s and Women’s basketball, as well as concerts, family shows and other attractions for the Hampton Roads area.
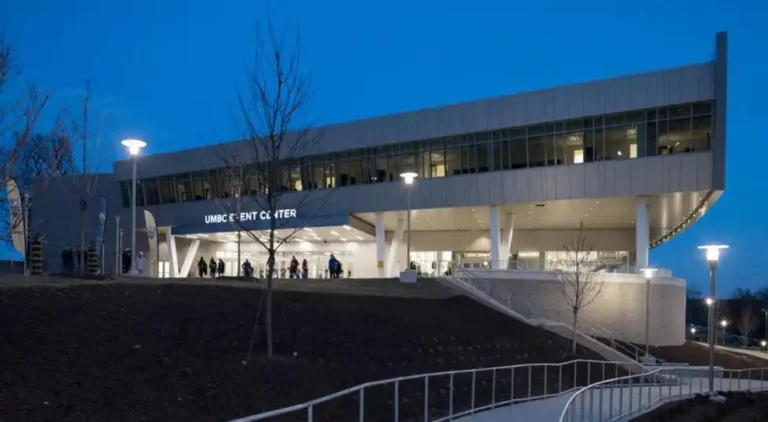

Chesapeake Employers Insurance Arena
Located on the campus of the University of Maryland, Baltimore County stands the multi-purpose sports and entertainment venue, the Chesapeake Employers Insurance Arena. The venue officially opened...
Located on the campus of the University of Maryland, Baltimore County stands the multi-purpose sports and entertainment venue, the Chesapeake Employers Insurance Arena. The venue officially opened its doors on Saturday, February 3rd, 2018 for a sold-out UMBC Men’s Basketball game. The 5,000-seat arena is the home to the Retriever Men’s and Women’s basketball teams and women’s volleyball. The arena hosts a variety of events including concerts, commencements, family shows, festivals, consumer shows, featured speakers, and banquets. Capacity: 5,500 Metro Population: 576,500 In House Marketing Capabilities: Traditional, Digital, Social Media, Grassroots, in-venue TV Screens, ribbon boards, concourse posters Booking contact: Tiffany Sun, General Manager 706.459.8610 | tsun@umbc.edu
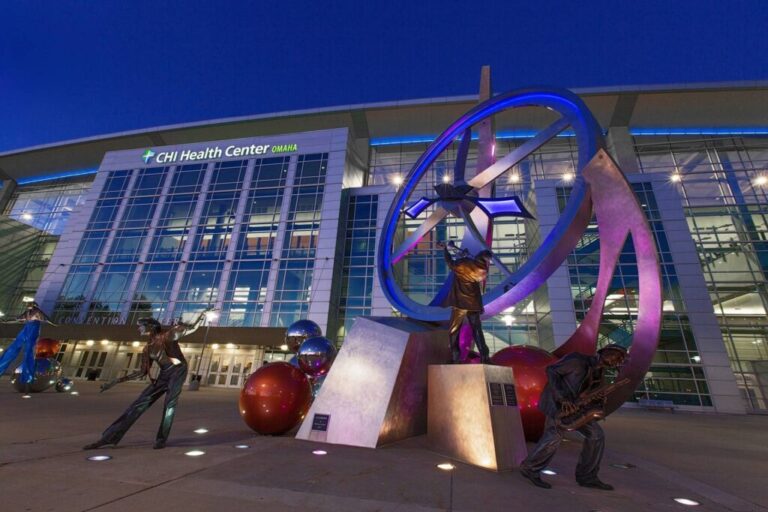

CHI Health Center
CHI Health Center Omaha is home for the Creighton men’s Big East basketball games. It also hosts the annual Berkshire Hathaway shareholders meeting, which welcomes thousands of people from across...
CHI Health Center Omaha is home for the Creighton men’s Big East basketball games. It also hosts the annual Berkshire Hathaway shareholders meeting, which welcomes thousands of people from across the world. Additionally, every four years the arena converts into a competition pool for the U.S. Olympic Swimming Trials. Capacity: 19,000 MSA Population: 940,00. OVG provides Booking Services. Booking Contacts: Brad Painter, BPainter@oakviewgroup.com
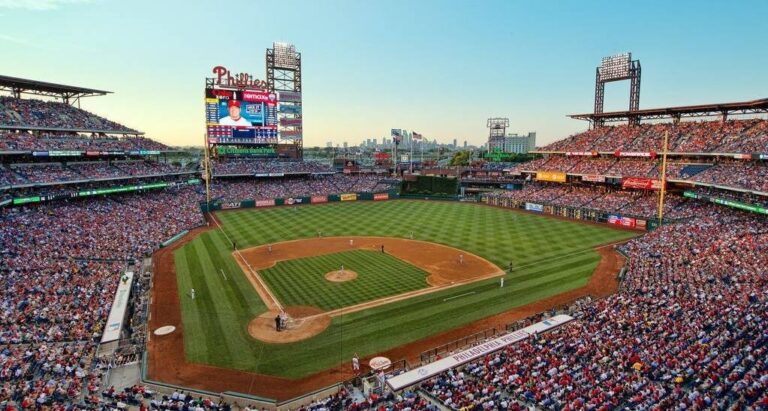
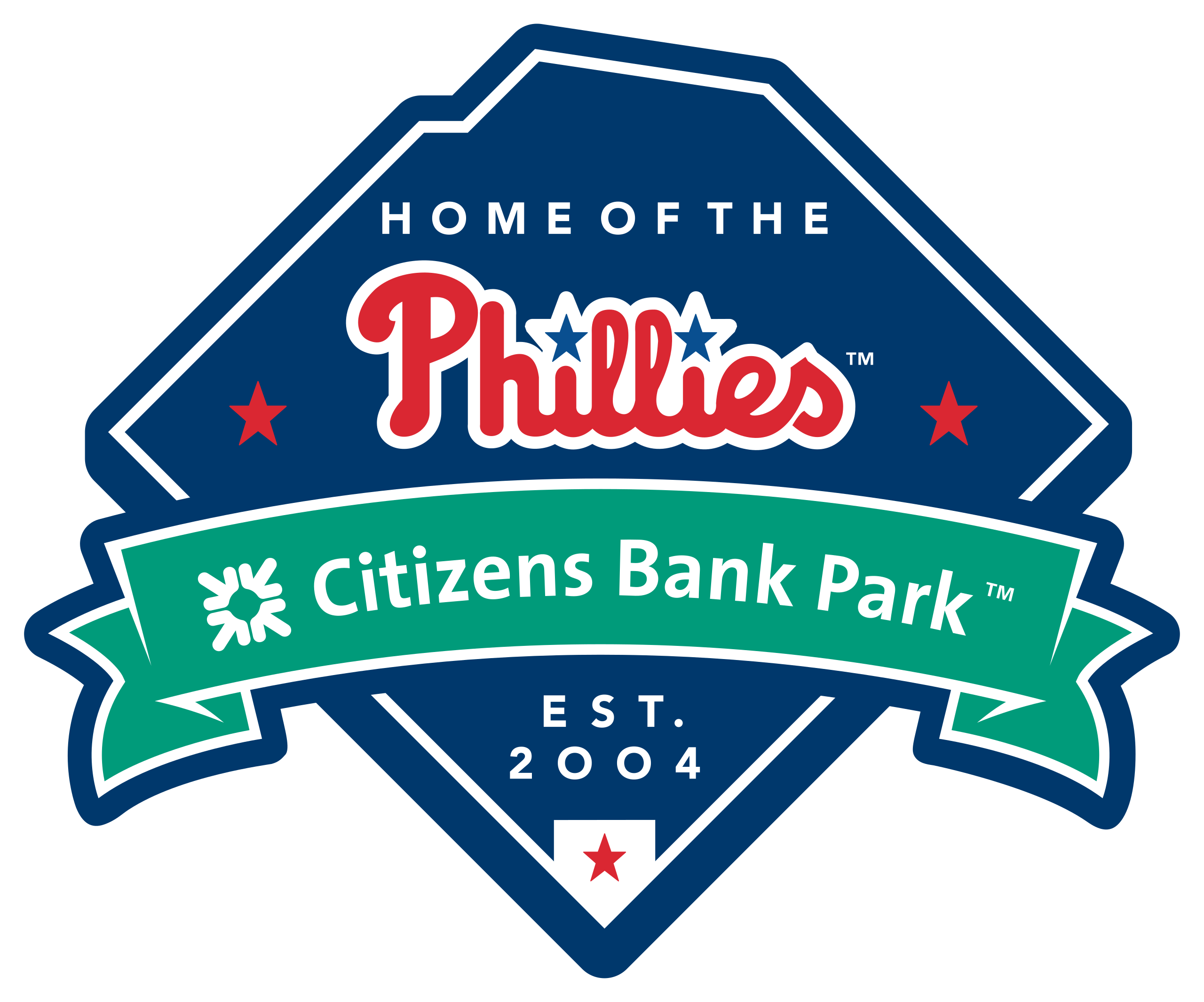
Citizens Bank Park
Citizens Bank Park is a baseball park located in Philadelphia, Pennsylvania. It is the home of the Philadelphia Phillies, the city’s Major League...
Citizens Bank Park is a baseball park located in Philadelphia, Pennsylvania. It is the home of the Philadelphia Phillies, the city’s Major League Baseball
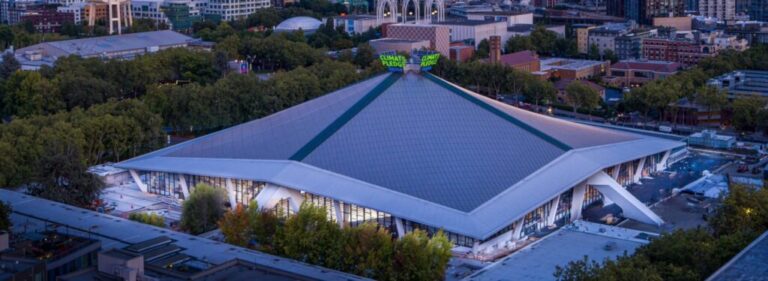

Climate Pledge Arena
Climate Pledge Arena, located at Seattle Center, is the complete redevelopment of an historic landmark, originally built for the 1962 Seattle World’s Fair. The arena is home to the NHL’s...
Climate Pledge Arena, located at Seattle Center, is the complete redevelopment of an historic landmark, originally built for the 1962 Seattle World’s Fair. The arena is home to the NHL’s Seattle Kraken, WNBA’s Seattle Storm, and the world’s biggest performers of live music and events. The arena is named after The Climate Pledge, an initiative founded by Amazon and Global Optimism asking global corporations to become net zero carbon by 2040. Climate Pledge Arena has one of the most progressive sustainability programs of any building its size, including being the world’s first Zero Carbon Certified arena. Climate Pledge Arena opened October 19, 2021. Visit climatepledgearena.com
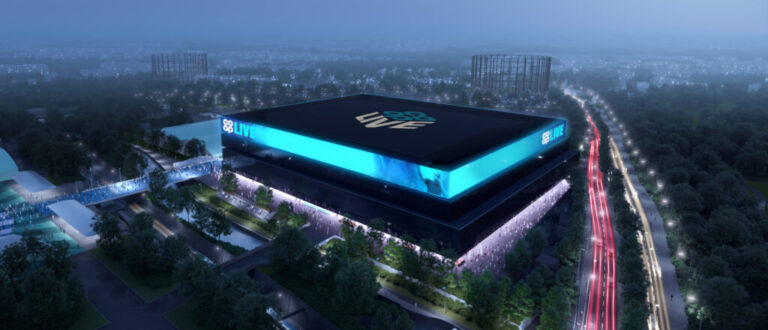
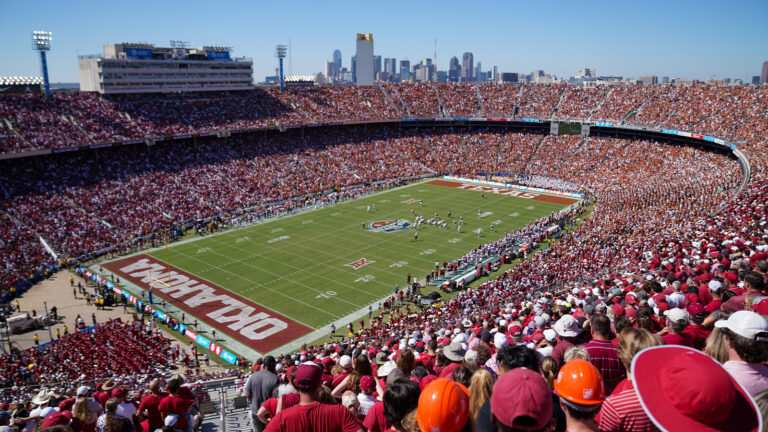

Cotton Bowl® Stadium
Located a few miles east of downtown Dallas inside historic Fair Park, the iconic Cotton Bowl® Stadium serves as the home of the annual Red River Showdown football game between the University of...
Located a few miles east of downtown Dallas inside historic Fair Park, the iconic Cotton Bowl® Stadium serves as the home of the annual Red River Showdown football game between the University of Texas and the University of Oklahoma and was the original home of the annual Cotton Bowl Classic from 1937 until 2009. Whether it’s hosting an NFL Championship (January 1, 1967), 1994 World Cup games or the 2nd most attend NHL Winter Classic ever, the Cotton Bowl has seen its share of highlights in its 90-plus year history. Today, the stadium has a capacity of more than 92,000-seats, making it one of the largest stadiums in the country.
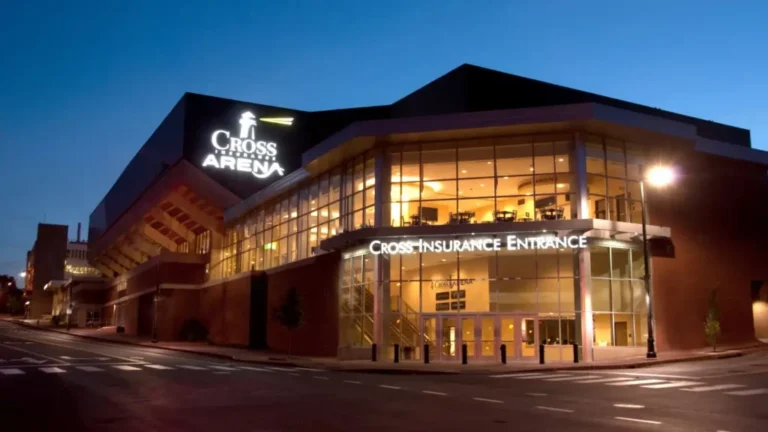
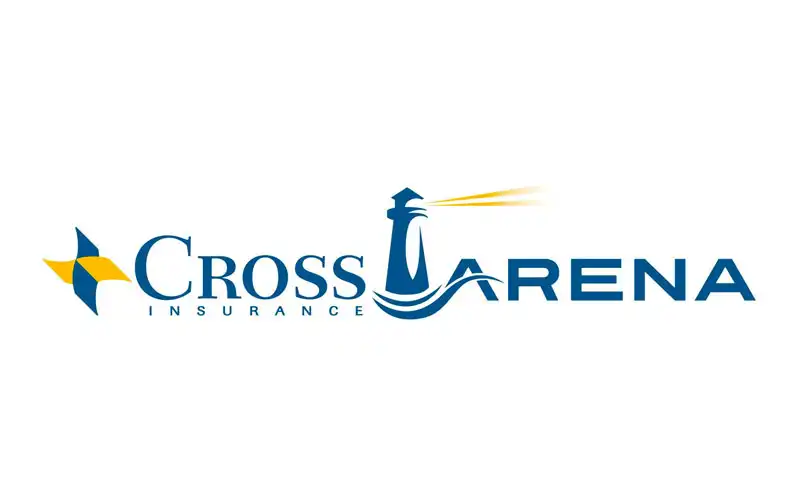
Cross Insurance Arena
Cross Insurance Arena is a 6,200-seat multi-purpose arena located in downtown Portland, Maine. Opened in 1977, renovated in 2012, the Cross Insurance Arena is home to ECHL’s Maine Mariners,...
Cross Insurance Arena is a 6,200-seat multi-purpose arena located in downtown Portland, Maine. Opened in 1977, renovated in 2012, the Cross Insurance Arena is home to ECHL’s Maine Mariners, minor league affiliate to the Boston Bruins, concerts, family shows and MPA Class AA state basketball championships.
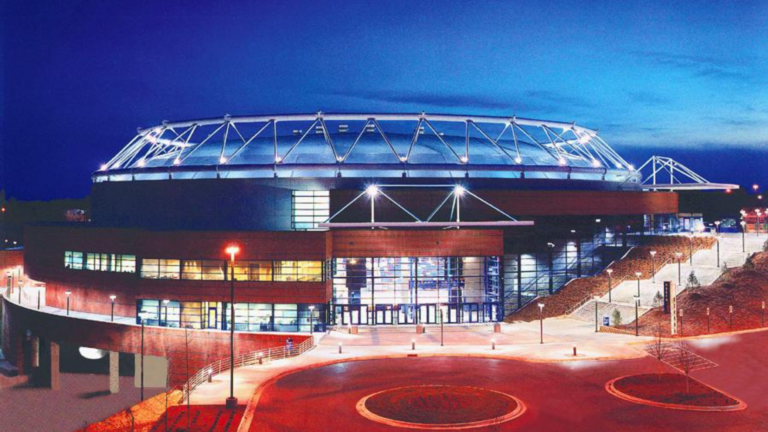
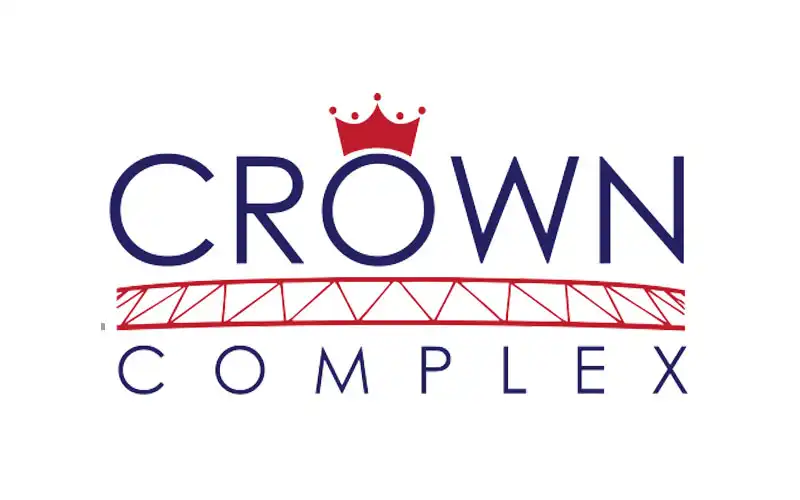
Crown Complex
The expansive Crown Coliseum opened in October of 1997 and has continued to set records. Seating up to 10,000, this versatile facility contains an ice floor for hockey and ice shows and easily...
The expansive Crown Coliseum opened in October of 1997 and has continued to set records. Seating up to 10,000, this versatile facility contains an ice floor for hockey and ice shows and easily converts into the ideal venue for world-class concerts, sporting events and other performances. Seating just over 2,400, the Crown Theatre showcases a wide range of theatrical events, concerts and comedy shows. The Crown Arena has the capability to meet the needs of a wide range of activities including catered functions, exhibitions, rodeos, basketball, concerts and other sporting events. The Arena seats up to 4,500 and provides 11,552 square feet of unobstructed space. The Crown Expo is designed as a full-service, multi-purpose exhibit and meeting facility that can be adapted for space as small as 10,000 square feet and as large as 60,000 square feet to meet the needs of any client. The exposition center is capable of hosting a range of event types from trade shows to large-scale banquets, fashion shows and much more. The 9,200 square foot, state-of-the-art Crown Ballroom and connecting 7,000 square feet kitchen can be utilized for distinctive receptions and gatherings for groups ranging in size from just a few to up to 650. Whether you are looking for a classroom-style training space, large speaking area or banquet space, the Crown Ballroom can easily adapted to fit your needs.


Crown Expo
The Crown Expo is designed as a full-service, multi-purpose exhibit and meeting facility that can be adapted for space as small as 10,000 square feet and as large as 60,000 square feet to meet the...
The Crown Expo is designed as a full-service, multi-purpose exhibit and meeting facility that can be adapted for space as small as 10,000 square feet and as large as 60,000 square feet to meet the needs of any client. The exposition center is capable of hosting a range of event types from trade shows to large-scale banquets, fashion shows and much more.
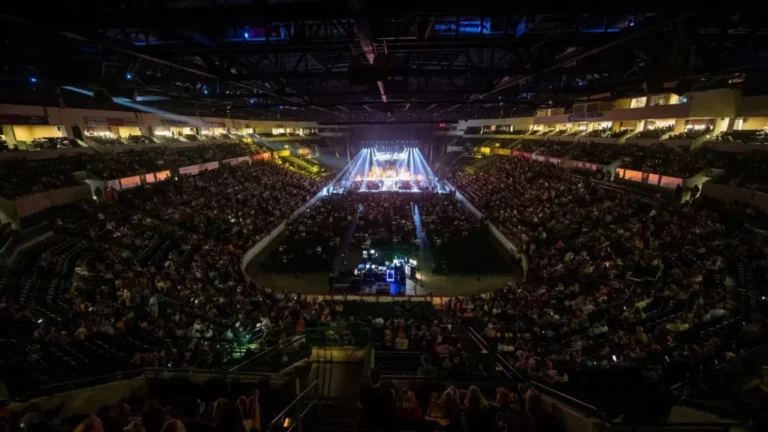

CURE Insurance Arena
CURE Insurance Arena, formerly known as the Sun National Bank Center & Sovereign Bank Arena, opened on October 6, 1999. Over the past 24 years the arena has hosted international music sensations...
CURE Insurance Arena, formerly known as the Sun National Bank Center & Sovereign Bank Arena, opened on October 6, 1999. Over the past 24 years the arena has hosted international music sensations like Carrie Underwood, Elton John, Justin Bieber, Cher, Bruce Springsteen, GHOST, and Shania Twain and so many more! Along with top sporting events such as the 2006 NCAA Division I Women’s Basketball First and Second Rounds and 2009 NCAA Division I Women’s Basketball Trenton Regional; and family-friendly entertainment like the Ringling Bros. and Barnum & Bailey Circus, The Harlem Globetrotters, Hot Wheels Monster Trucks LIVE, and Disney On Ice! CURE Insurance Arena is an OVG360 Facility that includes Food Service provided by OVG Hospitality. The arena is located in Trenton, New Jersey which is located approximately 35 minutes from Philadelphia and 45 minutes from Northern New Jersey. To learn more about all of our upcoming events visit us at www.cureinsurancearena.com + follow us on Facebook, Instagram, Twitter & Tik-Tok!
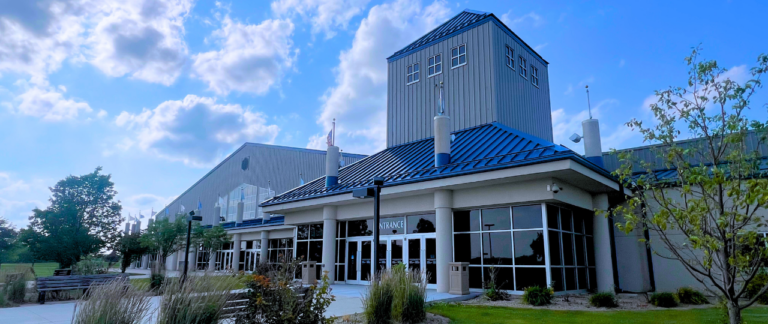

Dacotah Bank Center
The Dacotah Center is a gathering place for cultural, recreational, and educational events. With a 30,000-square-foot arena, state-of-the-art banquet rooms, conference rooms, and in-house catering,...
The Dacotah Center is a gathering place for cultural, recreational, and educational events. With a 30,000-square-foot arena, state-of-the-art banquet rooms, conference rooms, and in-house catering, the Dacotah Bank Center is an international award-winning venue of excellence and one of South Dakota’s premier event centers.
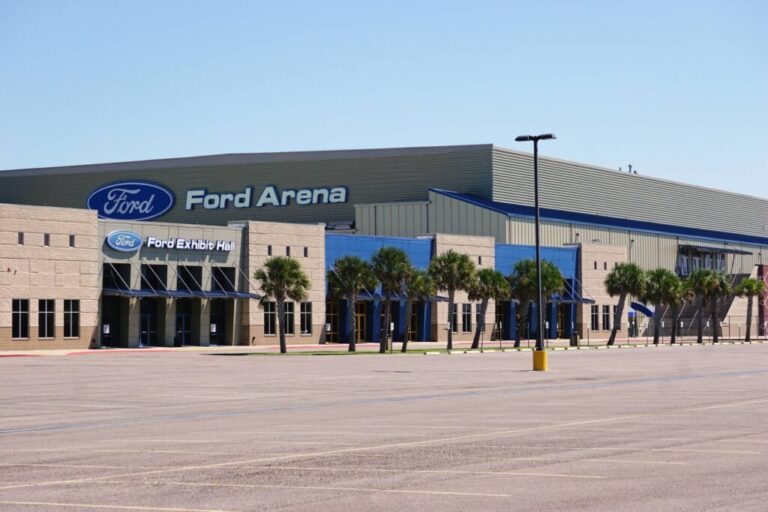
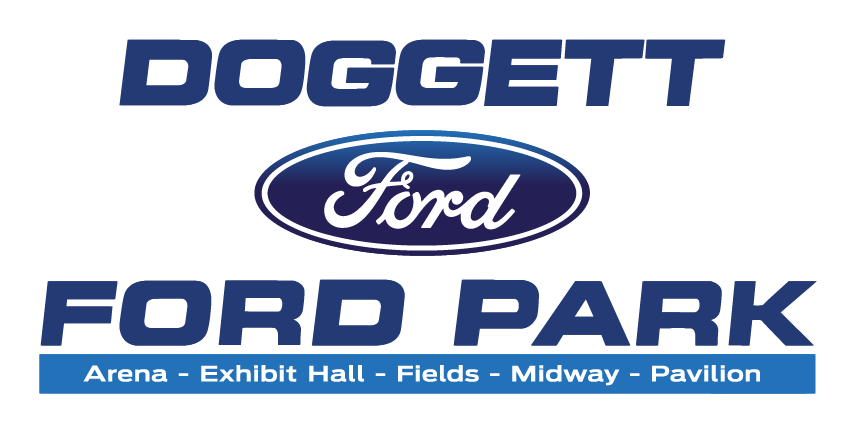
Doggett Ford Park
Doggett Ford Park is the premiere sports, entertainment, and convention destination of Southeast Texas! Conveniently located in Beaumont, Texas on Interstate Highway 10 between Houston and Lake...
Doggett Ford Park is the premiere sports, entertainment, and convention destination of Southeast Texas! Conveniently located in Beaumont, Texas on Interstate Highway 10 between Houston and Lake Charles, our versatile event center features five world-class facilities on 221 acres. Doggett Automotive Fields opened in 2002 and has 12 championship-caliber youth baseball/softball fields, a centralized gate, covered stands, concessions, restrooms, and 1,000 space parking lot. Tournaments are hosted most weekends during the season. Doggett Ford Park Pavilion opened in Spring 2003 with Kenny Chesney and Keith Urban and continues to host some of the biggest names in music. The 14,000-seat Doggett Ford Park Pavilion has first-class amenities, ample parking, restrooms, food and beverage plazas and lots of space to enjoy a relaxing evening under the stars. Doggett Ford Park Arena, Doggett Ford Park Exhibit Hall and Doggett Ford Park Midway opened in the Fall of 2003, with Doggett Ford Park Arena selling out its inaugural event. The 8,500 seat multi-purpose Doggett Ford Park Arena hosts concerts, rodeos, circuses, motor sports and many other special events. There’s always something going on at Doggett Ford Park Arena! Doggett Ford Park Exhibit Hall has 48,000 square feet of exhibit space and is attached to the Arena, offering a combined 83,000 square feet of space. The Exhibit Hall includes 8 individual meeting rooms, an 11,000 square foot lobby or pre-function space, concession stands and restrooms. Doggett Ford Park Midway is home to the YMBL-sponsored South Texas State Fair, which draws an attendance of over 400,000 each year. With 9 acres of paved midway, there is plenty of room for festivals, fairs, and rodeos. Structures in Doggett Ford Park Midway include a 45,000 square foot practice arena, over 25,000 square feet of covered barn space and a dedicated parking area.
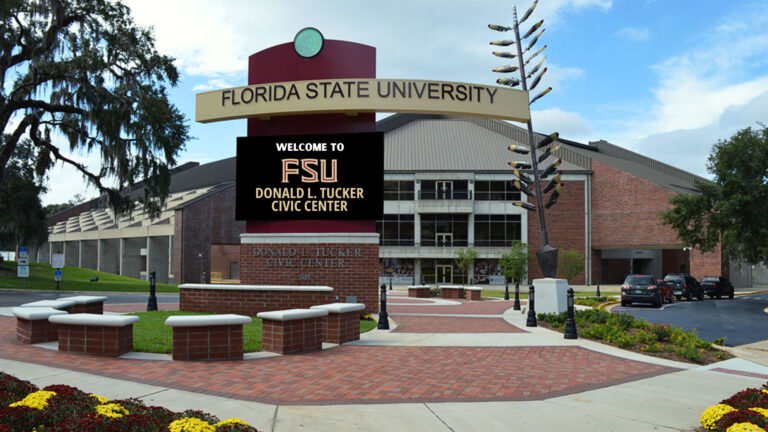
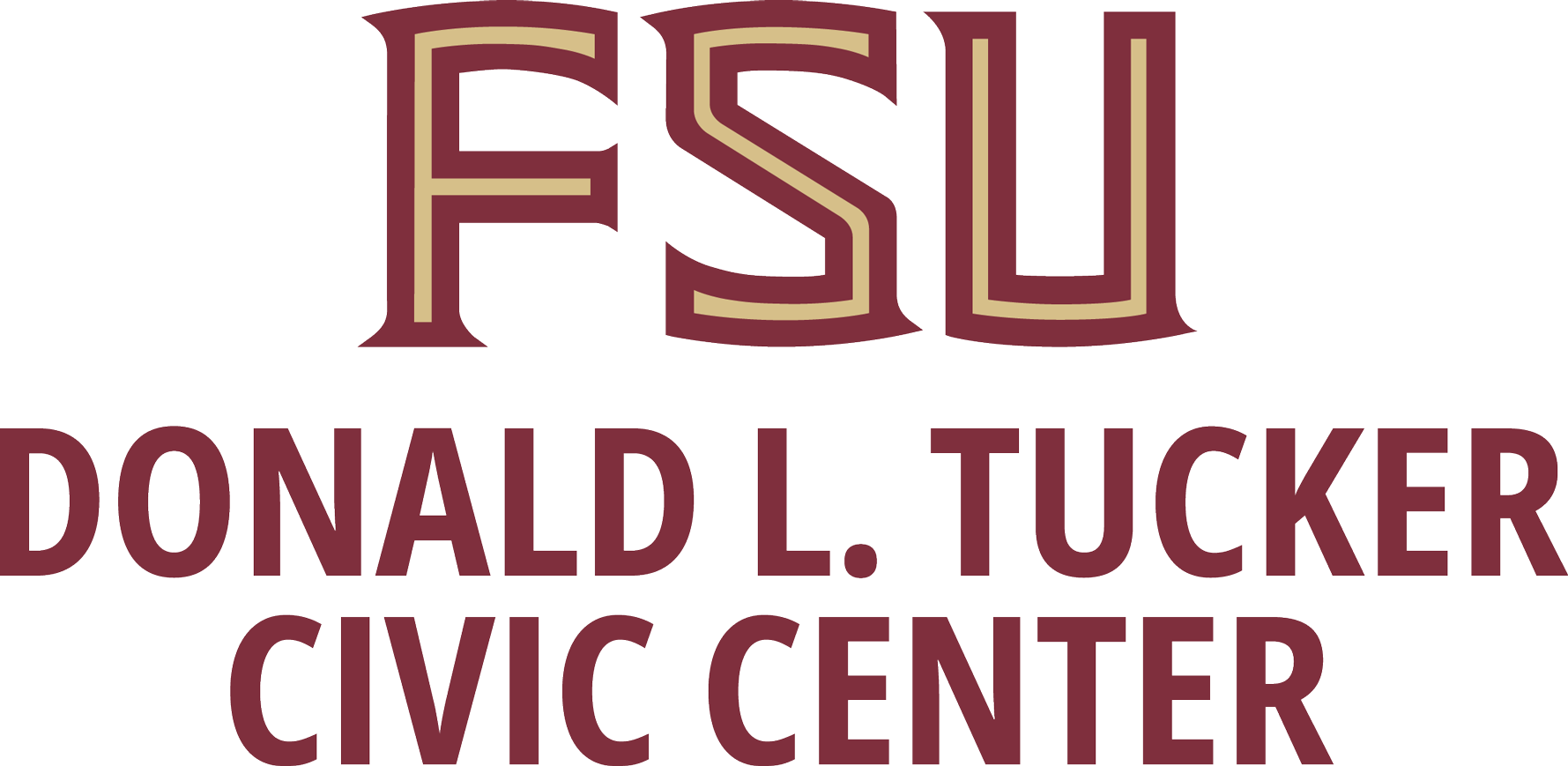
Donald L. Tucker Civic Center
The Donald L. Tucker Civic Center at Florida State University is North Florida’s Premier Entertainment & Convention Center featuring a 12,500-seat arena, luxury suites, club seats, over 54,000...
The Donald L. Tucker Civic Center at Florida State University is North Florida’s Premier Entertainment & Convention Center featuring a 12,500-seat arena, luxury suites, club seats, over 54,000 sq. ft. of meeting and exhibition space and an arena view restaurant, the Spotlight Grille. The Tucker Center also features six meeting rooms that are fully carpeted and are equipped with sound systems and adjustable lighting. To meet your exact needs, this 16,000 square feet of meeting space can be divided into a variety of floor plans.
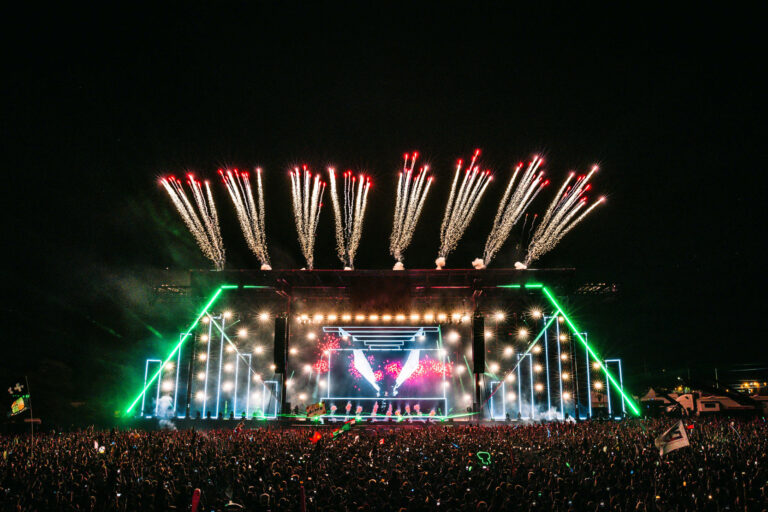
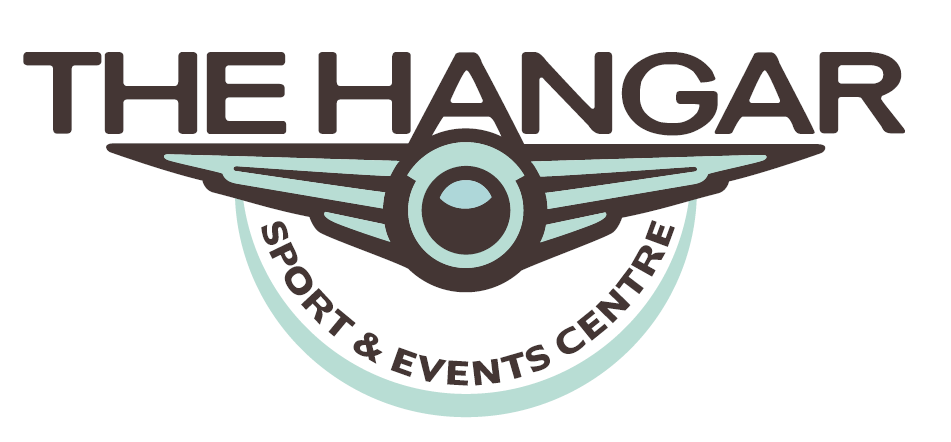
Downsview Park Festival Terrace
The Festival Terrace is a 13.6-acre field formed into a grass amphitheatre with areas for two stages. The Festival Terrace is home to VELD, the largest EDM festival in Canada, and has also hosted...
The Festival Terrace is a 13.6-acre field formed into a grass amphitheatre with areas for two stages. The Festival Terrace is home to VELD, the largest EDM festival in Canada, and has also hosted Edgefest, Riot Fest, as well as AC/DC and The Tragically Hip. The site has been developed over the years to host these large concerts with drainage and irrigation installed in the main grass bowl. A massive 115,000 sq.ft. gravel stage pad has been built to accommodate some of the largest stages in the industry.
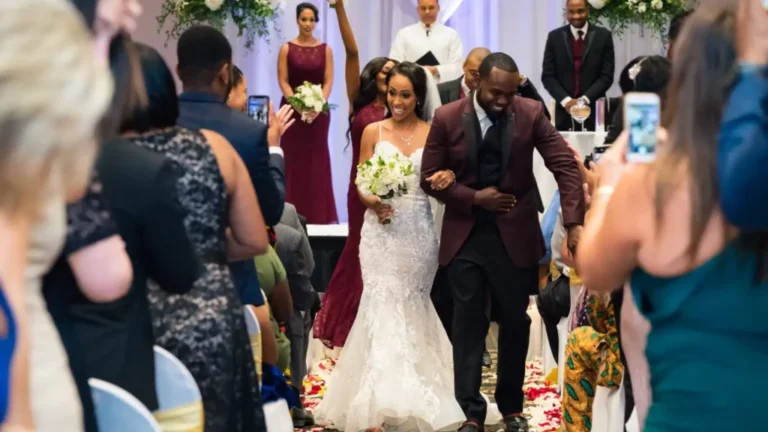
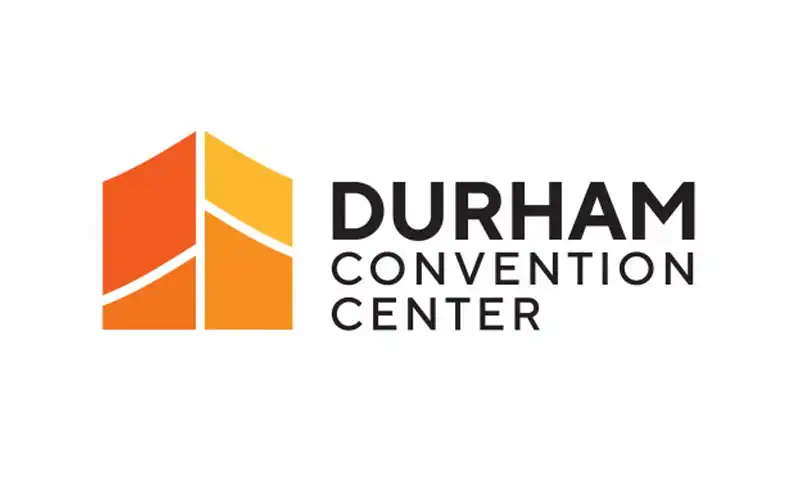
Durham Convention Center
Prime Site Award Winner Durham Convention Center hosts a wide range of events and is the premier meeting and conference destination in the heart of vibrant downtown...
Prime Site Award Winner Durham Convention Center hosts a wide range of events and is the premier meeting and conference destination in the heart of vibrant downtown Durham.
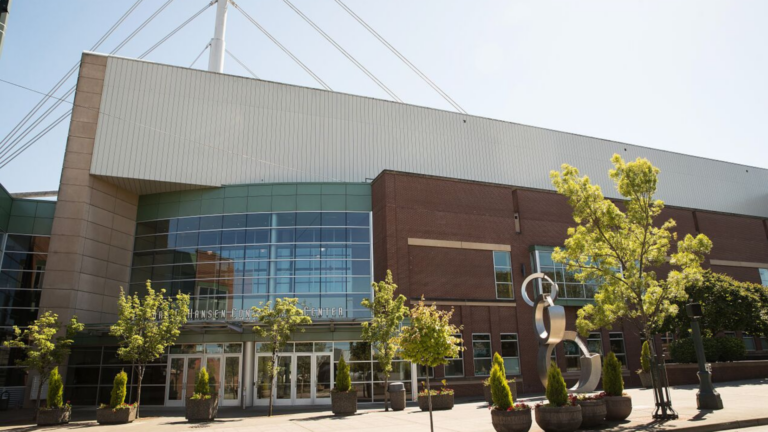
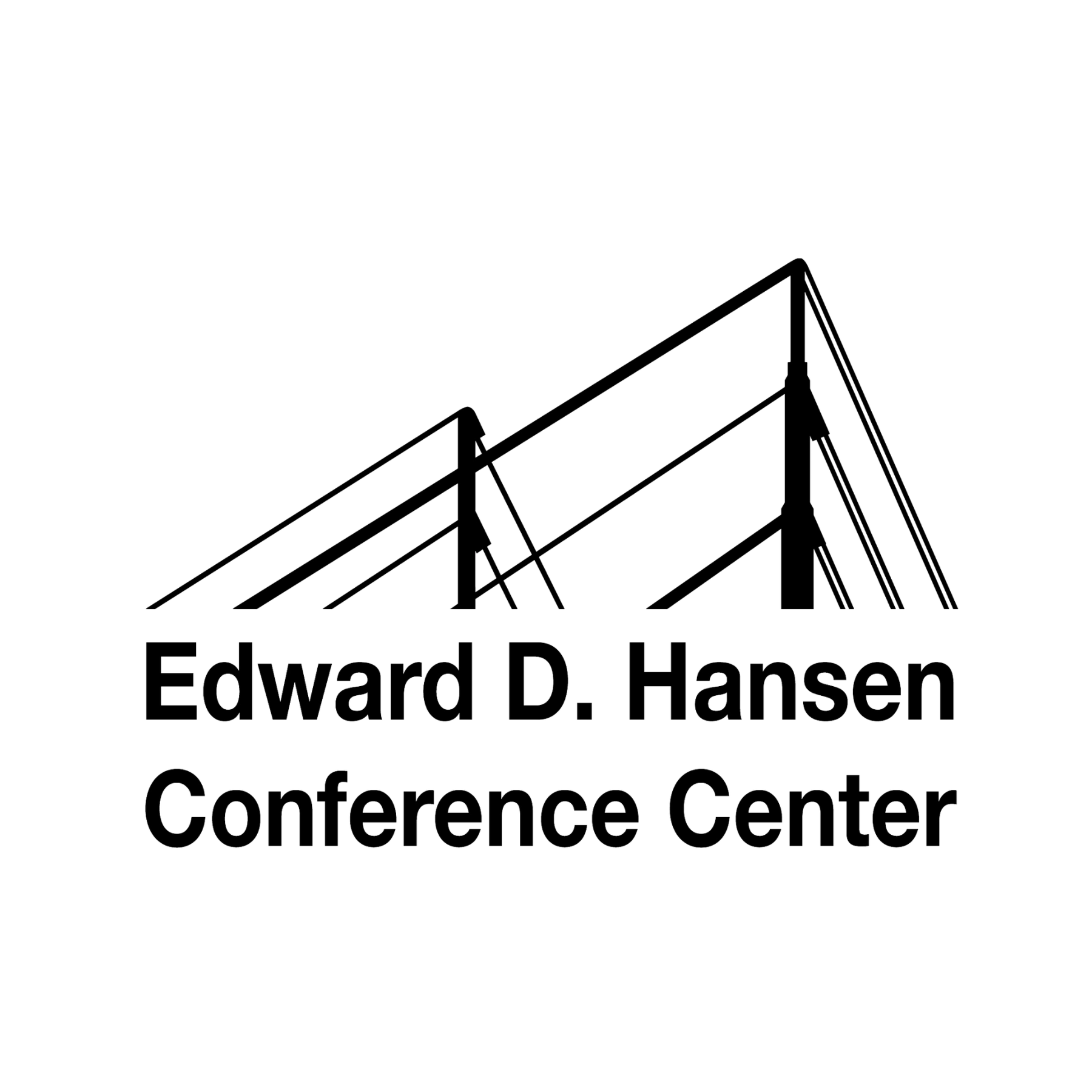
Edward D. Hansen Conference Center
The Edward D. Hansen Conference Center has the perfect space for your needs. From meetings and galas to trade shows and banquets, we know that no two events are exactly alike. The Conference Center...
The Edward D. Hansen Conference Center has the perfect space for your needs. From meetings and galas to trade shows and banquets, we know that no two events are exactly alike. The Conference Center is designed to be flexible and its team members are dedicated to making your event amazing. Our Grand Ballroom is 11,385 square feet and can be divided into four smaller ballrooms. The Mezzanine Level features an Executive Boardroom & two 900 sq. ft. meeting rooms. Executive Boardroom for meetings up to 24 people Multiple classroom-style breakout rooms available Accommodating groups and events from as few as 15 to a maximum of 800
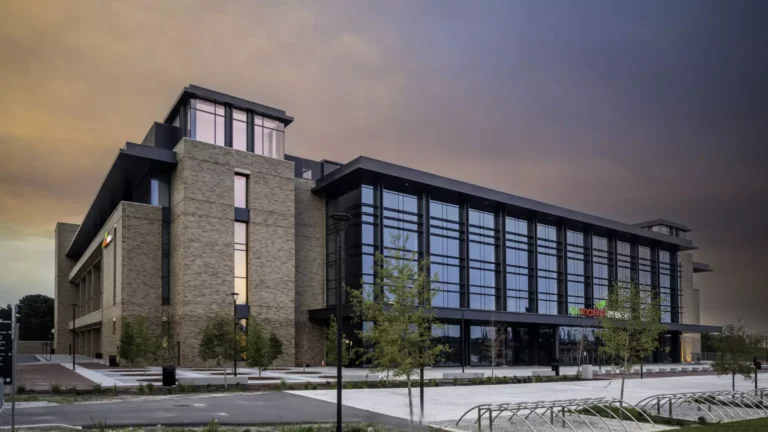

Enmarket Arena
A new wave of entertainment has hit the coastal empire. Opened in February 2022, Enmarket Arena is the most celebrated disruption in the Southeast and is managed and operated by Oak View Group,...
A new wave of entertainment has hit the coastal empire. Opened in February 2022, Enmarket Arena is the most celebrated disruption in the Southeast and is managed and operated by Oak View Group, leaders in the sports and entertainment industry. Decades of heightened anticipation has over-delivered with an arena experience unlike any other – intentionally designed to show off for worldwide guests and make locals and visitors fall in love with Savannah. The 9,500 seat arena has proven itself to be one of the top arenas in the country welcoming through its doors the likes of Reba, Alan Jackson, The Lumineers, Eagles, Morgan Wallen, Disney on Ice, New Edition, Rod Wave, Pitbull, Brooks & Dunn, AEW, Jason Aldean, Earth, Wind & Fire, Andrea Bocelli and many more to come. Enmarket Arena is also the host to the newest ECHL team, Savannah Ghost Pirates.
Venue & Area Info:
Capacity: 9,500
Metro Population: 405,000
19 Suites, 3 Clubs, On-site Parking, 5 loading bays, 6 dressing rooms
In-House Marketing Capabilities & Group Sales
Booking Contact: Monty Jones Jr., General Manager mjones@enmarketarena.com
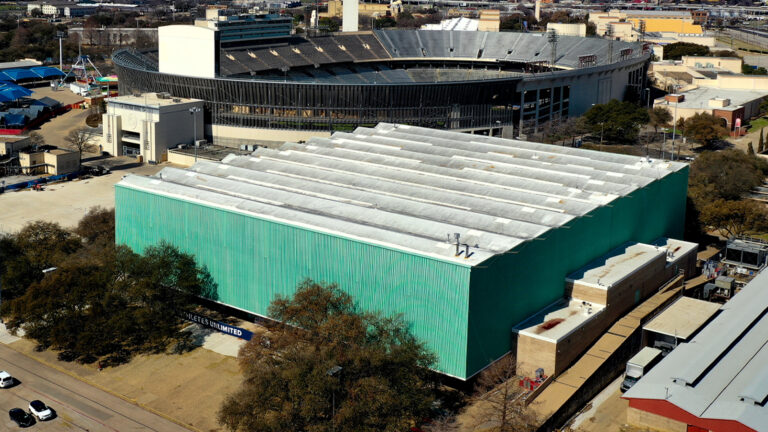

Fair Park Coliseum
Home to countless concerts and major entertainment events throughout the decades, the multi-purpose Fair Park Coliseum is ideally suited for concerts, sporting and rodeo events, as well as...
Home to countless concerts and major entertainment events throughout the decades, the multi-purpose Fair Park Coliseum is ideally suited for concerts, sporting and rodeo events, as well as trade/consumer shows, and graduations. Conveniently located within 2 miles of Downtown Dallas, this highly flexible space allows for event customization, including sound, lighting, and seating.
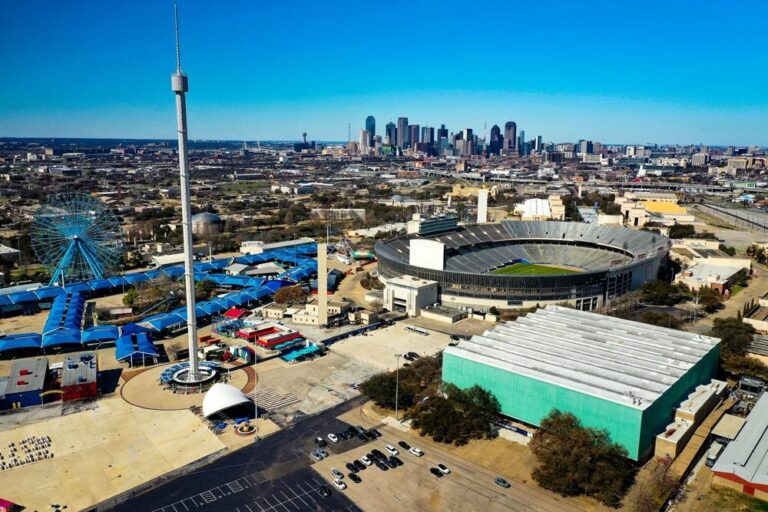

Fair Park Dallas
Located just two miles east of Downtown Dallas, Fair Park is the largest historical landmark in Texas and boasts one of the nation’s largest collections of 1930s art and architecture. The 277-acre...
Located just two miles east of Downtown Dallas, Fair Park is the largest historical landmark in Texas and boasts one of the nation’s largest collections of 1930s art and architecture. The 277-acre campus is home to the State Fair of Texas, museums, Cotton Bowl Stadium, an outdoor amphitheater, Music Hall at Fair Park, and over one thousand events each year, including festivals, concerts, Broadway shows, weddings, meetings, and more.
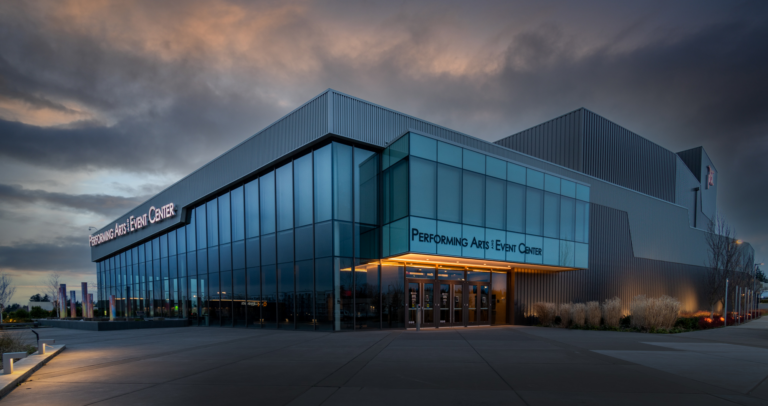
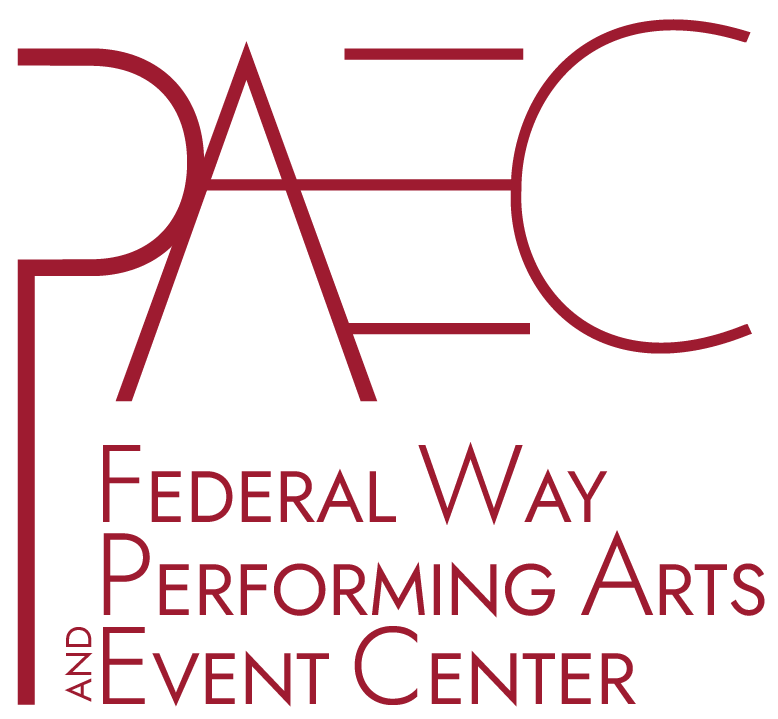
Federal Way Performing Arts & Event Center
The Federal Way Performing Arts & Event Center (PAEC) is South King County’s premier venue for live entertainment, corporate functions, and community events. Located just 20 minutes from SeaTac...
The Federal Way Performing Arts & Event Center (PAEC) is South King County’s premier venue for live entertainment, corporate functions, and community events. Located just 20 minutes from SeaTac Airport and across from the Federal Way Transit Center, the 44,000-square-foot facility features a 716-seat, two-tiered theater and flexible event spaces ideal for meetings, galas, and banquets. Operated by OVG360, the PAEC offers full-service catering with menus inspired by the flavors of the Pacific Northwest. With its stunning views of Mt. Rainier, convenient location, and robust calendar of concerts, performances, and private events, the PAEC is a vibrant hub for connection, culture, and celebration.
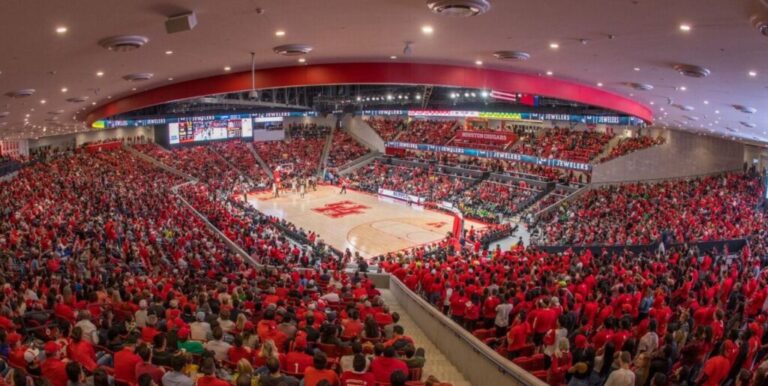

Fertitta Center
Sitting on the University of Houston campus, this newly renovated arena is located minutes from Downtown Houston and showcases Houston’s most desirable multi-purpose destination. The Fertitta...
Sitting on the University of Houston campus, this newly renovated arena is located minutes from Downtown Houston and showcases Houston’s most desirable multi-purpose destination. The Fertitta Center has been reimagined into an intimate theater-style seating experience bringing visitors closer to live entertainment. Capacity: 7,898 180 End Stage: 4,745
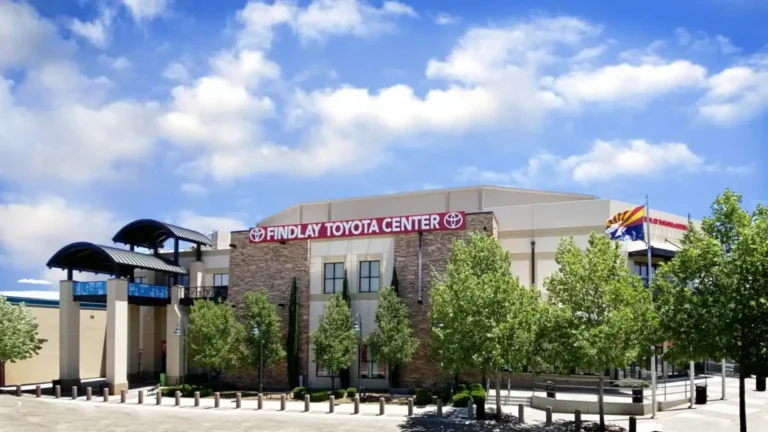
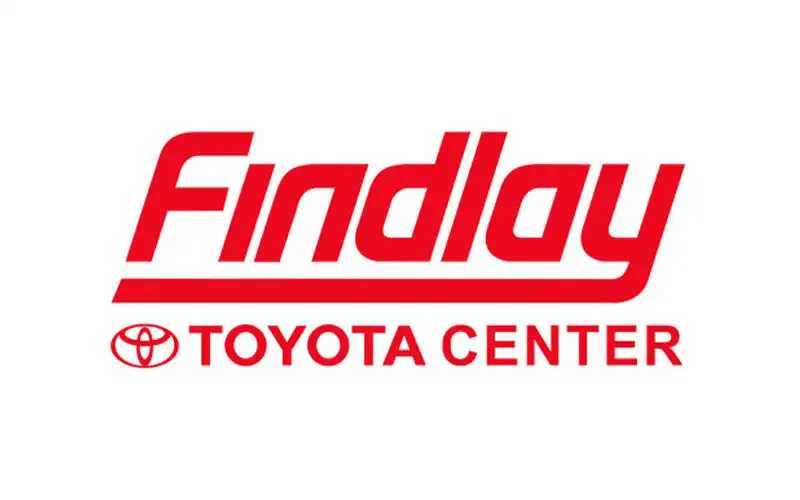
Findlay Toyota Center
The Findlay Toyota Center has a full in-house marketing department that can assist event promoters with all marketing needs. The marketing department can negotiate and place print and broadcast...
The Findlay Toyota Center has a full in-house marketing department that can assist event promoters with all marketing needs. The marketing department can negotiate and place print and broadcast schedules; use internal and external e-mail databases to expand viral marketing efforts and generate and implement an effective grassroots marketing campaign. In addition, the FTC marketing team can utilize their relationships with local media and venue partners to generate additional coverage through trade schedules, press releases, media pitches, and securing interviews. Booking Contact Shane Cadwell | shane.cadwell@oakviewgroup.com | 928.583.6090 The Findlay Toyota Center (FTC) located in Prescott Valley, AZ, is a 6,200 seat multi-purpose facility that opened its doors in November 2006. The FTC leads the field among venues in north and central Arizona and is home to the Northern Arizona Wranglers, members of the premier Indoor Football League (IFL). With 165,000 square feet of extended floor space, the Findlay Toyota Center is ideal for hosting concerts, sporting events including basketball and hockey, family shows, conferences, banquets, and cultural programs. The arena features a single concourse and has twenty-two suites and two-party suites, as well as a large club lounge for dinners and parties. The technical expertise and dedication of the FTC staff ensure that audiences will be dazzled and entertained with shows they will never forget. The Findlay Toyota Center is owned by the Town of Prescott Valley and managed by OVG360, a division of Oak View Group, a full-service venue management and hospitality company with more than 200 client partners worldwide.
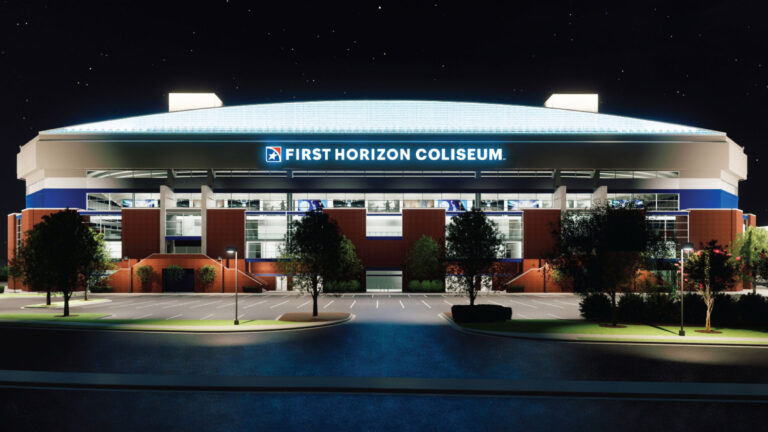

First Horizon Coliseum at Greensboro Complex
First Horizon Coliseum (formerly Greensboro Coliseum), the iconic 22,000-seat arena at the heart of Greensboro Complex, has a long history of hosting prestigious events and providing world-class live...
First Horizon Coliseum (formerly Greensboro Coliseum), the iconic 22,000-seat arena at the heart of Greensboro Complex, has a long history of hosting prestigious events and providing world-class live entertainment. In addition to hosting NCAA Men’s and Women’s Basketball Tournaments 20 times, including the Men’s Final Four in 1974, Greensboro Coliseum has hosted the ACC Men’s and Women’s Basketball Tournaments a collective 53 times, the most of any venue for both tournaments.
First Horizon Coliseum also boasts a concert history featuring legendary artists including Paul McCartney, Garth Brooks, and Elvis Presley, as well as today’s biggest artists such as Beyoncé, Drake, Miley Cyrus, Bad Bunny, and Taylor Swift. Bruce Springsteen, Casting Crowns, and Billy Strings have recorded live albums in the Coliseum, and the Coliseum serves as the backdrop for Elvis Presley’s final film, Elvis On Tour.
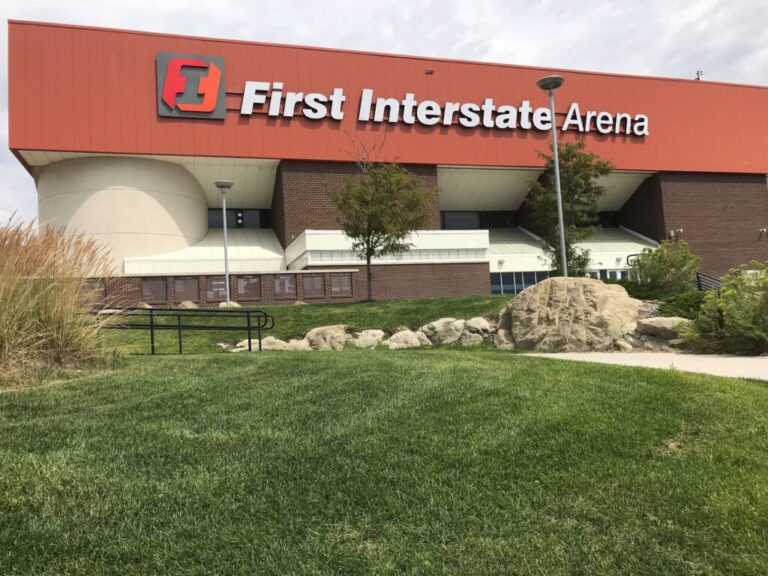

First Interstate Arena
Located within an hour’s drive of 2/3 of the state’s population, the Coliseum is located in the heart of Georgia, just minutes away from the I-75/I-16 interchange. It offers guests 2,300 paved,...
Located within an hour’s drive of 2/3 of the state’s population, the Coliseum is located in the heart of Georgia, just minutes away from the I-75/I-16 interchange. It offers guests 2,300 paved, lighted parking spaces, and an adjoining 7,068 square feet of meeting and banquet space.
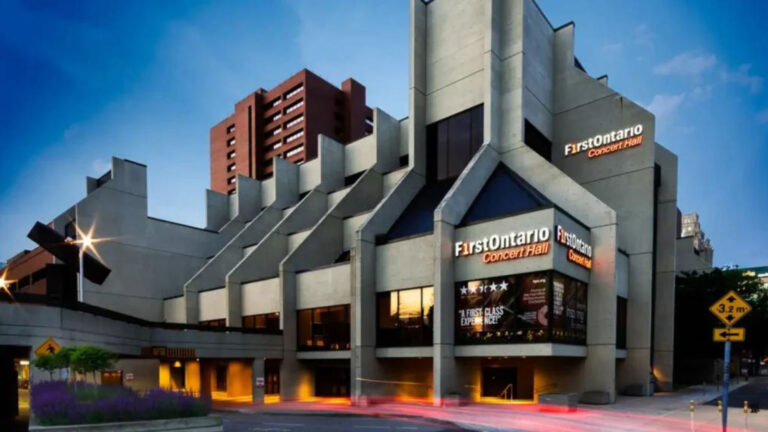

FirstOntario Concert Hall
Capacity: 2,181 Metro Population: 776,000 In-house Marketing Capabilities: Full in-house marketing department. Able to provide the following services: Media Buying, Graphic Design, Grass Roots/ 3rd...
Capacity: 2,181 Metro Population: 776,000 In-house Marketing Capabilities: Full in-house marketing department. Able to provide the following services: Media Buying, Graphic Design, Grass Roots/ 3rd Parties, Social and Digital Media Marketing; Booking contact:Andrew Nash, General Manager – andrew.nash@oakviewgroup.com Featuring year-round concerts, dance performances, and live theatre, FirstOntario Concert Hall (formerly Hamilton Place) is known for its gorgeous interior and spectacular acoustics, making it the ideal space to showcase any event. FirstOntario Concert Hall is the proud home of the Hamilton Philharmonic Orchestra. FirstOntario Concert Hall is located at 1 Summers Lane | Hamilton, Ontario


FirstOntario The Studio
The Studio, is Hamilton’s premier venue for intimate theatre and comedy events, concerts, and live performances. Nestled within the heart of Hamilton, Ontario, Canada and seconds away from...
The Studio, is Hamilton’s premier venue for intimate theatre and comedy events, concerts, and live performances. Nestled within the heart of Hamilton, Ontario, Canada and seconds away from FirstOntaro Concert Hall, The Studio is a space renowned for its versatility and charm and is perfect for a variety of occasions. Accommodating up to 342 patrons in a cozy cabaret setting, 400 in traditional theatre seating, or up to 550 for standing events.
Our fully licensed venue boasts state-of-the-art audio and lighting production, ensuring every performance is memorable for performers and fans. The Studio is the ideal destination for an up-close-and-personal experience between artists and their audience.
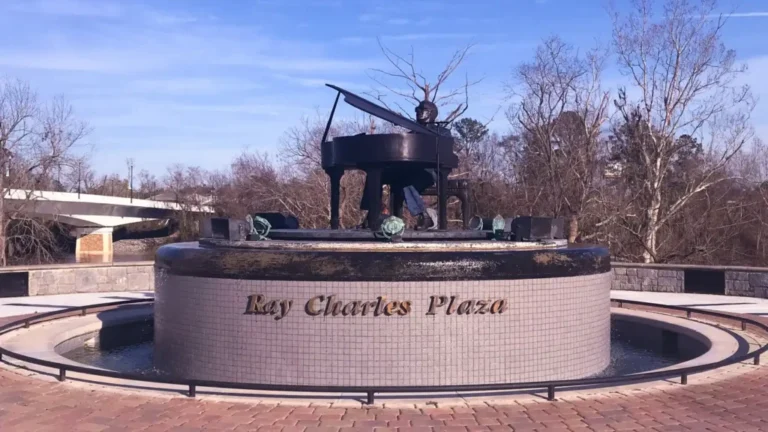
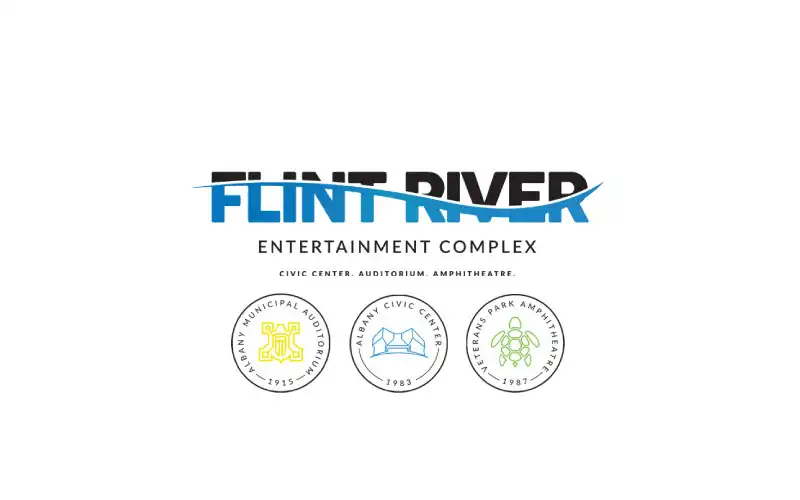
Flint River Entertainment Complex
Flint River Entertainment Complex is owned by the City of Albany and is operated by OVG. Located in Albany, GA, Flint River Entertainment Complex is comprised of three venues – the Albany Civic...
Flint River Entertainment Complex is owned by the City of Albany and is operated by OVG. Located in Albany, GA, Flint River Entertainment Complex is comprised of three venues – the Albany Civic Center, Albany Municipal Auditorium, and Veterans Park Amphitheatre. Hosting live spectator events, banquets, meetings, trade shows, conferences, concerts and more, Flint River Entertainment Complex prides itself on bringing quality entertainment to southwest Georgia.
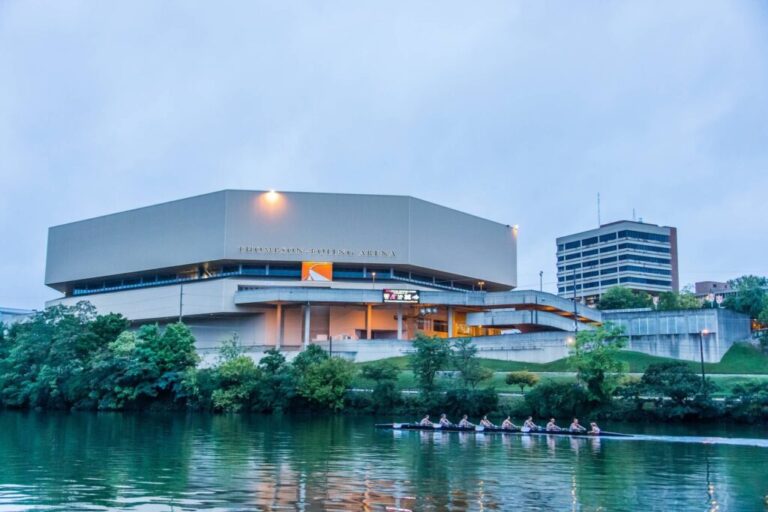
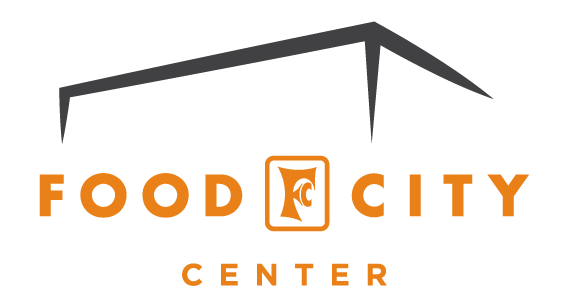
Food City Center at Thompson-Boling Arena
Food City Center at Thompson-Boling Arena is a staple of Knoxville’s thriving downtown, Food City Center is located in the heart of the University of Tennessee’s expansive campus and serves as a...
Food City Center at Thompson-Boling Arena is a staple of Knoxville’s thriving downtown, Food City Center is located in the heart of the University of Tennessee’s expansive campus and serves as a strong regional draw for all of East Tennessee. Capacity: 22,206, MSA Population: 1M+ , 30,000 Students on Campus. Booking Contacts: Brad Painter, Director of Booking bpainter@oakviewgroup.com Thompson-Boling Arena: As a staple of Knoxville’s thriving downtown, Thompson-Boling Arena is located in the heart of the University of Tennessee’s expansive campus and serves as a strong regional draw for all of East Tennessee. Conveniently located, Knoxville sits at the intersection of I-40, I-75 and I-81, making it easily accessible and routable between Nashville, Atlanta and Charlotte. Additionally, Knoxville residents enjoy a vibrant arts community featuring over 200 annual performances in various venues across the city, creating an active and booming live entertainment market.
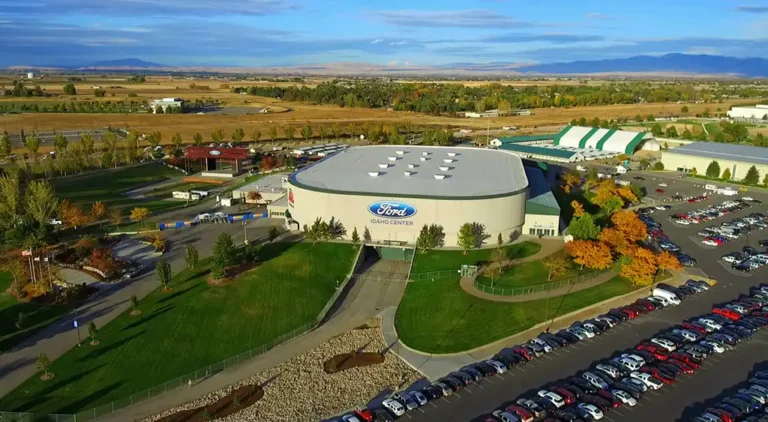
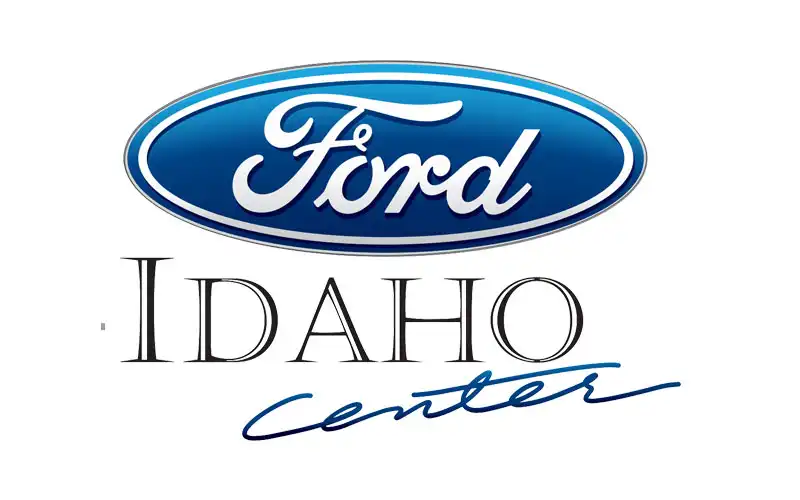
Ford Idaho Center
The Ford Idaho Center is managed by Oak View Group and is conveniently located off I-84 in Nampa, Idaho. The campus is home to the Ford Idaho Center Arena that holds a capacity of 12,000, the Ford...
The Ford Idaho Center is managed by Oak View Group and is conveniently located off I-84 in Nampa, Idaho. The campus is home to the Ford Idaho Center Arena that holds a capacity of 12,000, the Ford Idaho Center Amphitheater that can hold up to 11,000, and the Ford Idaho Horse Park and Sports Center that has a capacity of 2,200, has 578 horse stalls, 44 full hook-up RV spots, 16 partial RV hook-ups, two covered riding arenas, and four open riding arenas. The Sports Center also offers a full restaurant and meeting space that is open to the public during select events and is also available as a rental space.
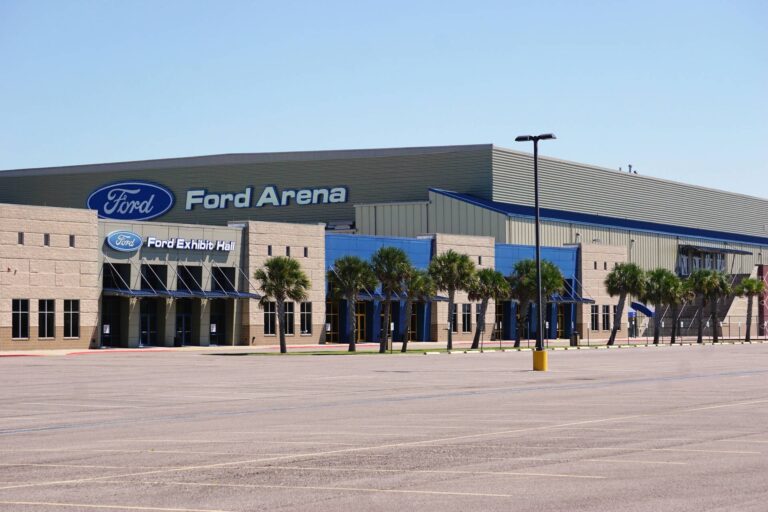
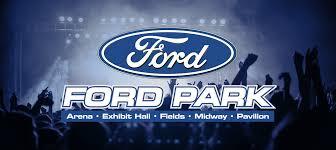
Ford Park Entertainment Complex
Ford Park is the premiere sports, entertainment, and convention destination of Southeast Texas!
Conveniently located in Beaumont, Texas on Interstate Highway 10 between Houston and Lake Charles, our...
Ford Park is the premiere sports, entertainment, and convention destination of Southeast Texas!
Conveniently located in Beaumont, Texas on Interstate Highway 10 between Houston and Lake Charles, our versatile event center features five world-class facilities on 221 acres.
Ford Fields opened in 2002 and has 12 championship-caliber youth baseball/softball fields, a centralized gate, covered stands, concessions, restrooms, and 1,000 space parking lot. Tournaments are hosted most weekends during the season.
Ford Pavilion opened in Spring 2003 with Kenny Chesney and Keith Urban and continues to host some of the biggest names in music. The 14,000-seat Ford Pavilion has first-class amenities, ample parking, restrooms, food and beverage plazas and lots of space to enjoy a relaxing evening under the stars.
Ford Arena, Ford Exhibit Hall and Ford Midway opened in the Fall of 2003, with Ford Arena selling out its inaugural event. The 8,500 seat multi-purpose Ford Arena hosts concerts, rodeos, circuses, motor sports and many other special events. There’s always something going on at Ford Arena! Ford Exhibit Hall has 48,000 square feet of exhibit space and is attached to the Arena, offering a combined 83,000 square feet of space. The Exhibit Hall includes 8 individual meeting rooms, an 11,000 square foot lobby or pre-function space, concession stands and restrooms.
Ford Midway is home to the YMBL-sponsored South Texas State Fair, which draws an attendance of over 400,000 each year. With 9 acres of paved midway, there is plenty of room for festivals, fairs, and rodeos. Structures in Ford Midway include a 45,000 square foot practice arena, over 25,000 square feet of covered barn space and a dedicated parking area.
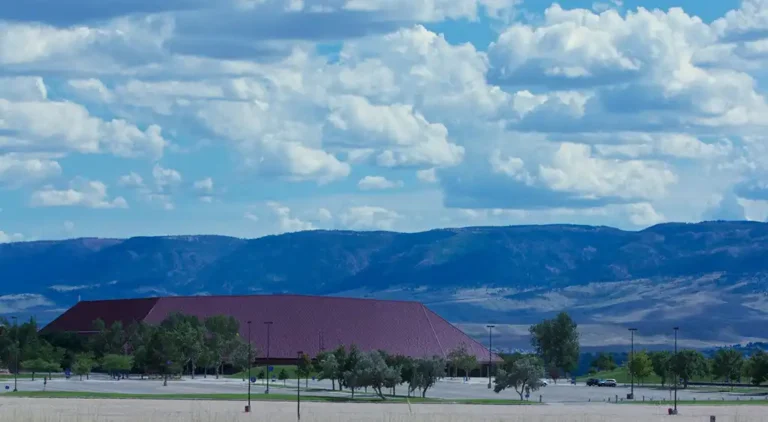
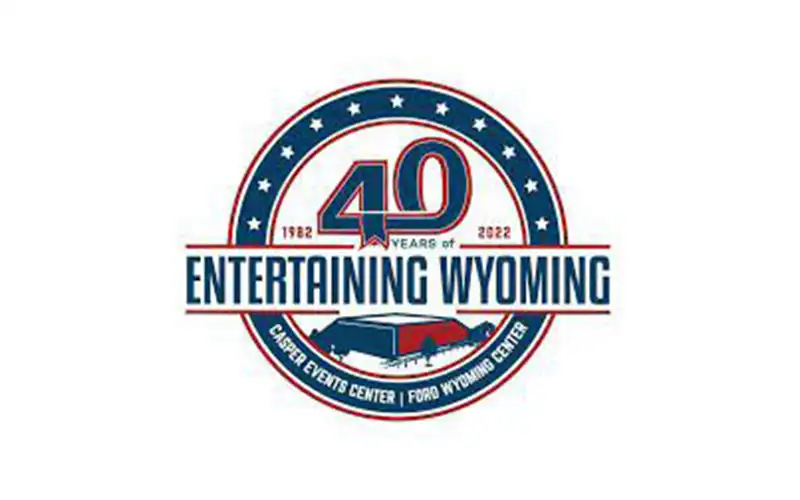
Ford Wyoming Center
Formerly the Casper Events Center, the venue was renamed to the Ford Wyoming Center in January 2021. The Center is a 28,000 square foot multi-purpose facility, built high on a hill overlooking the...
Formerly the Casper Events Center, the venue was renamed to the Ford Wyoming Center in January 2021. The Center is a 28,000 square foot multi-purpose facility, built high on a hill overlooking the city of Casper, Casper Mountain, and the scenic Platte River Valley. Funded entirely by the City’s portion of an optional 1% sales tax, the venue opened on April 17, 1982. The arena features a horseshoe-shaped seating bowl with 8,000 seats.
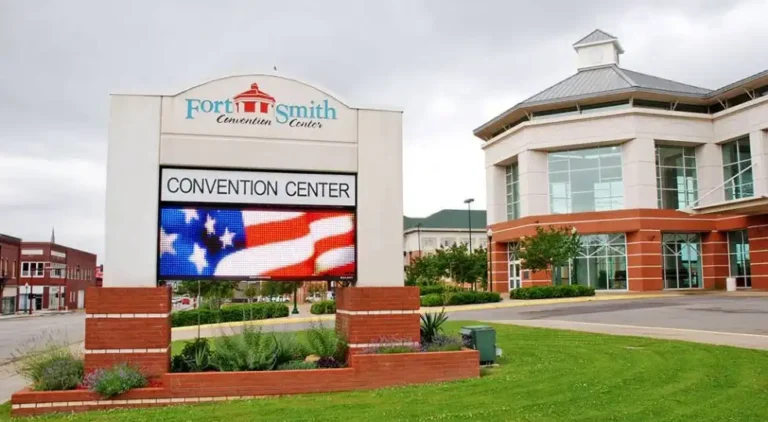
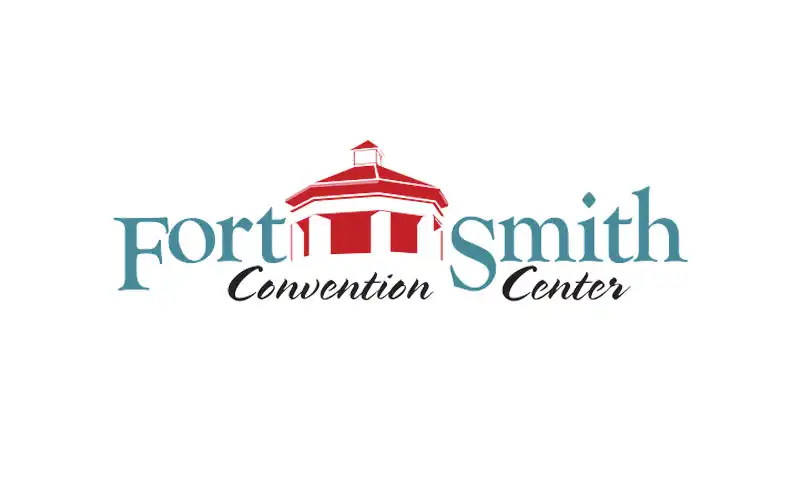
Fort Smith Convention Center
Located at the center of historic downtown Fort Smith, Arkansas, our convention center is within minutes of more than 3,400 quality hotel rooms and just steps from the best shopping, dining,...
Located at the center of historic downtown Fort Smith, Arkansas, our convention center is within minutes of more than 3,400 quality hotel rooms and just steps from the best shopping, dining, attractions, and live entertainment the city has to offer! On this page, you’ll find information on the convention center’s diverse on-site facilities that make this the most flexible and customizable event space in the region.
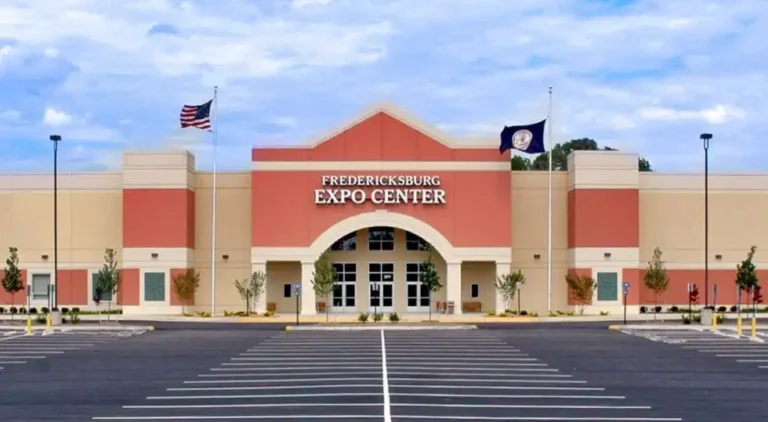

Fredericksburg Convention Center
The Fredericksburg Convention Center delivers a first-class experience that is dedicated to providing the highest level of attendee and exhibitor satisfaction. Whether hosting a convention,...
The Fredericksburg Convention Center delivers a first-class experience that is dedicated to providing the highest level of attendee and exhibitor satisfaction. Whether hosting a convention, medium-sized business meeting, or formal banquet, Fredericksburg Convention Center has the staff and amenities to assist in the entire event planning process.
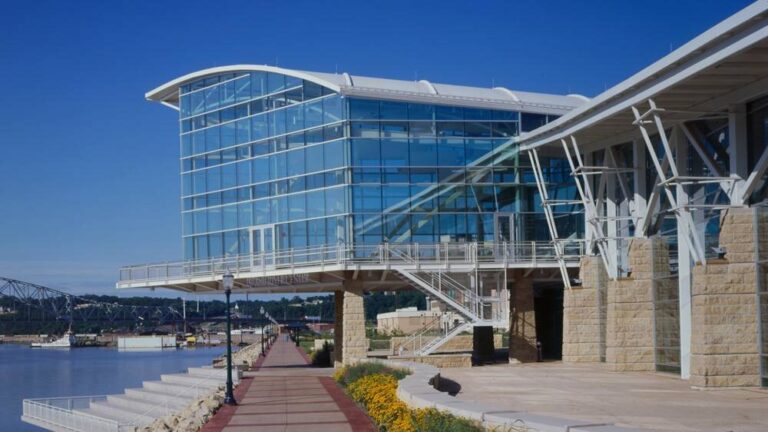
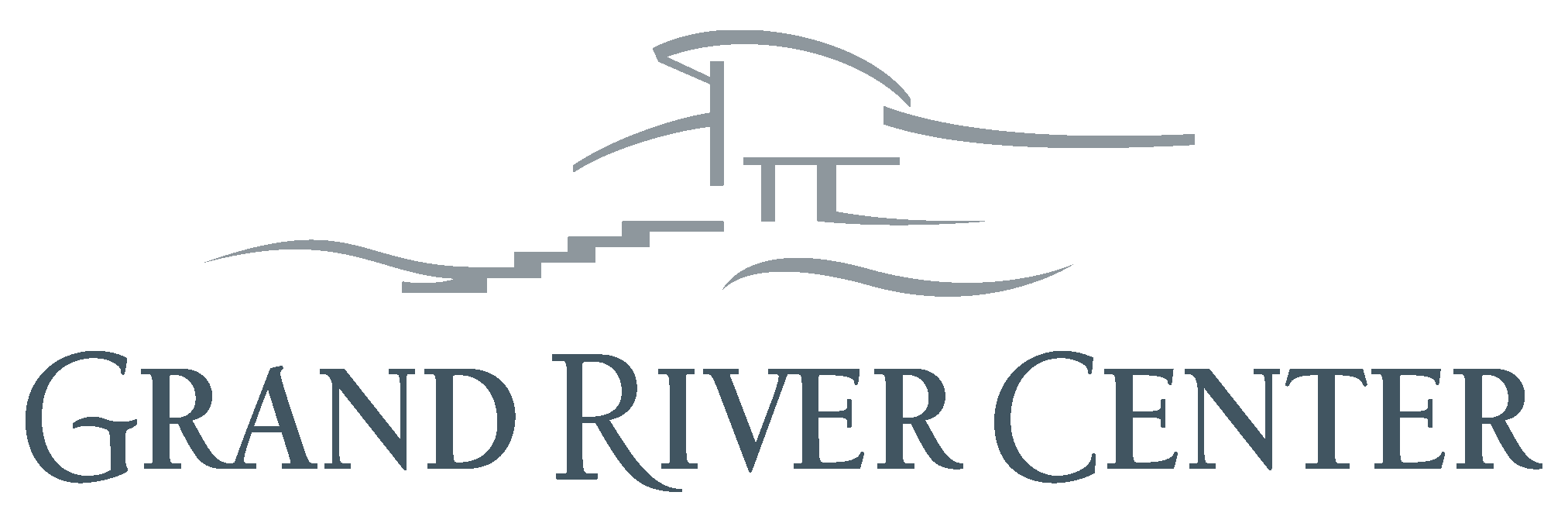
Grand River Convention Center
This one of a kind convention center is situated along the Mighty Mississippi River in Dubuque, Iowa. We are in a central location where you can be connected to everything in the Port of Dubuque to...
This one of a kind convention center is situated along the Mighty Mississippi River in Dubuque, Iowa. We are in a central location where you can be connected to everything in the Port of Dubuque to Dubuque’s Main Street. Whether you are looking to book a trade show or convention, the midwest award-winning Grand River Center has the scale and versatility to host any event, of any size at any time.
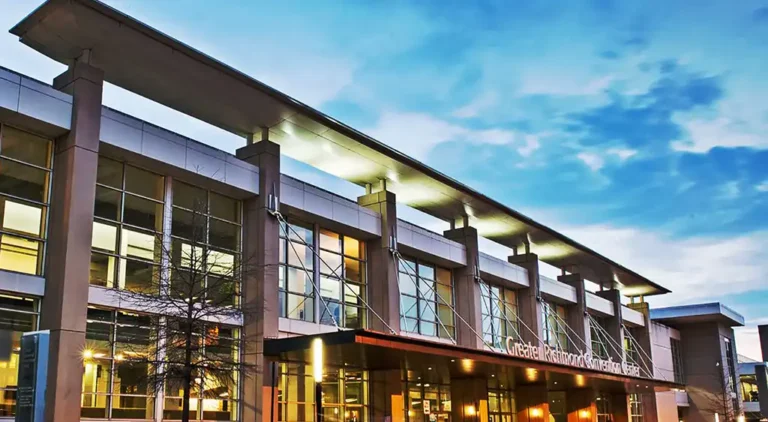
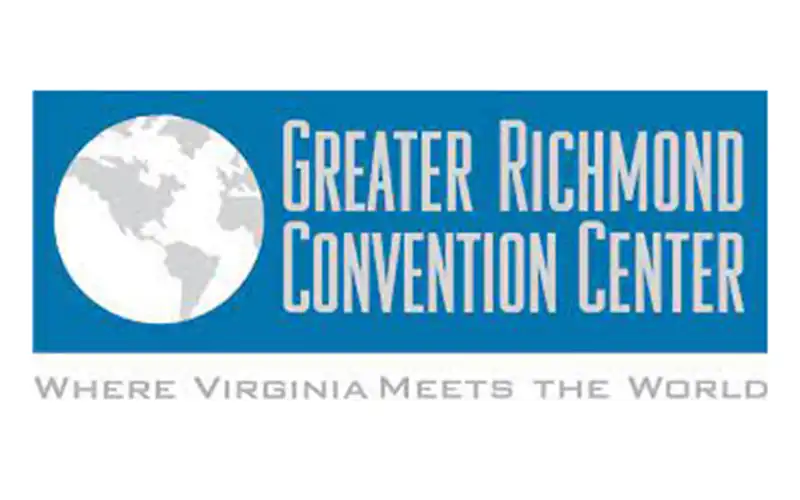
Greater Richmond Convention Center
The Greater Richmond Convention Center (GRCC), the largest exhibition and meeting facility in the Commonwealth of Virginia, boasts an impressive 178,158 square feet of contiguous exhibit space, a...
The Greater Richmond Convention Center (GRCC), the largest exhibition and meeting facility in the Commonwealth of Virginia, boasts an impressive 178,158 square feet of contiguous exhibit space, a 30,550 square-foot Grand Ballroom, and an additional 50,000 square feet of meeting and banquet space. This 700,000-square-foot, multi-purpose complex, centrally located in Virginia’s capital, is one of the most desirable destinations in the Mid-Atlantic region. The GRCC offers a 411-space parking deck attached to the facility, with an additional 10,039 parking spaces available within a six-block radius. GRCC’s versatility makes it capable of hosting both large and small events, including tradeshows, expos, conventions, and smaller meetings. Situated within a 500-mile radius of more than half of the U.S. population, GRCC is located right off Interstate 95, but is also easily accessible by bus, rail, and the Richmond International Airport. An extraordinary building in a beautiful city, the Greater Richmond Convention Center offers event planners unprecedented flexibility to create a unique event experience.
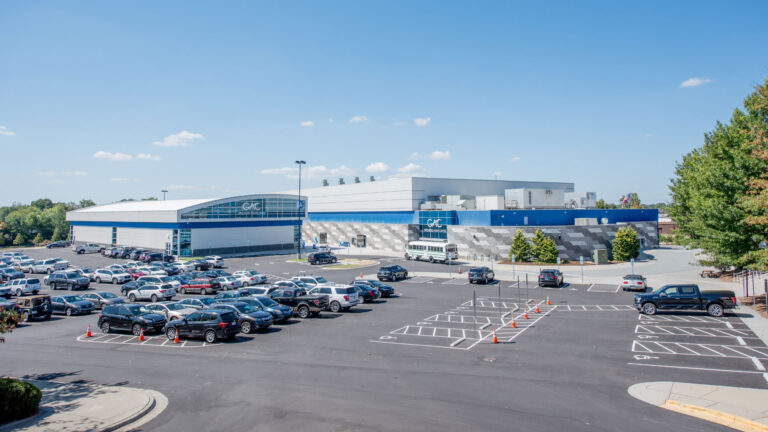
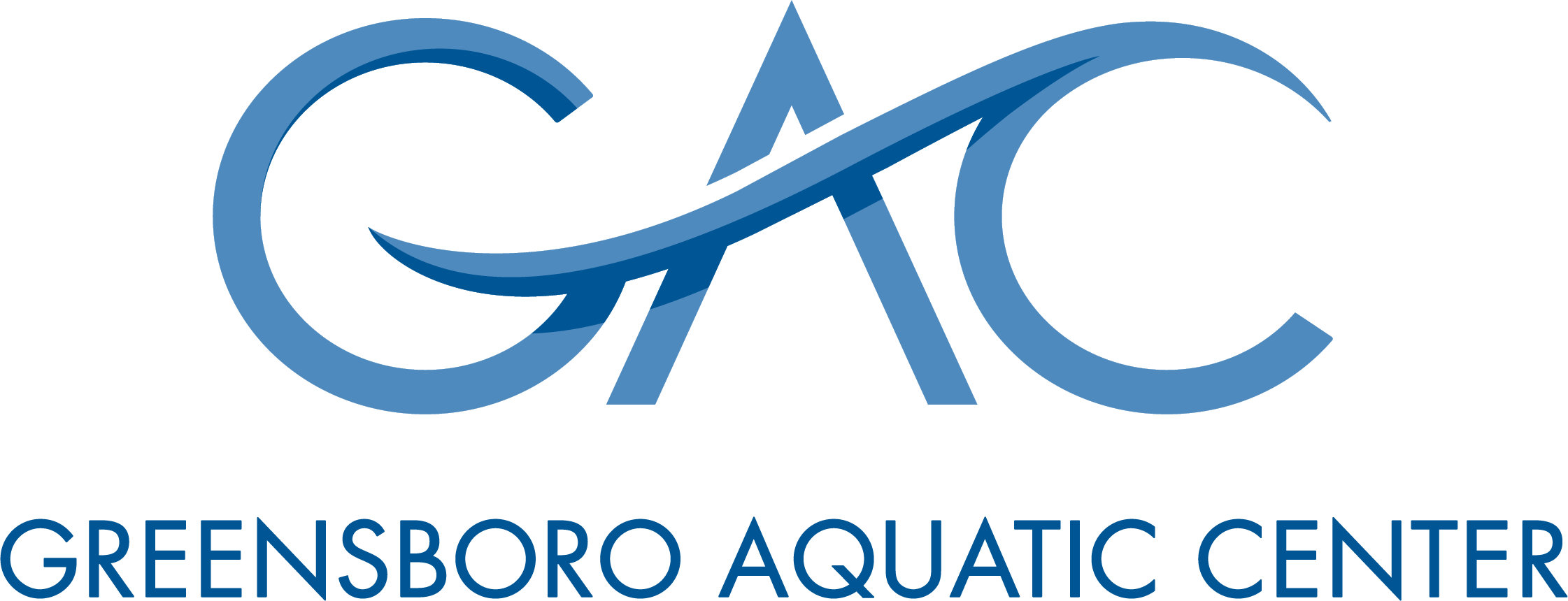
Greensboro Aquatic Center
The largest facility of its kind in the country, the state-of-the-art Greensboro Aquatic Center (GAC) features cutting-edge concepts in aquatic design. The GAC’s versatility provides the...
The largest facility of its kind in the country, the state-of-the-art Greensboro Aquatic Center (GAC) features cutting-edge concepts in aquatic design. The GAC’s versatility provides the opportunity to host high school and collegiate events, USA Swimming meets, U.S. Masters Swimming and U.S. Water Polo events as well as myriad local, regional, national and international competitions. Thanks to its ‘fast pool’ the GAC is the site of dozens of national, conference and school records with an impressive national swim meet resume includes numerous NCAA, ACC, YMCA and USA Diving competitions.
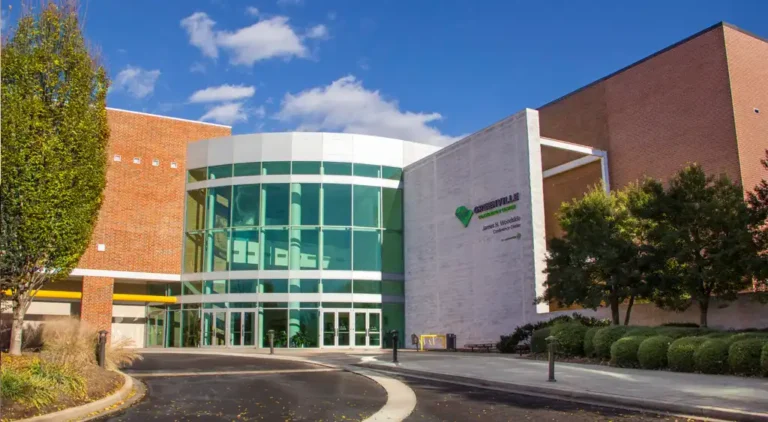

Greenville Convention Center
With impressive event space, professional services and a prime location in one of the nation’s most talked about cities, the Greenville Convention Center is the Southeast’s leading event...
With impressive event space, professional services and a prime location in one of the nation’s most talked about cities, the Greenville Convention Center is the Southeast’s leading event destination offering everything you need to plan, host, connect and enjoy in a more meaningful way.
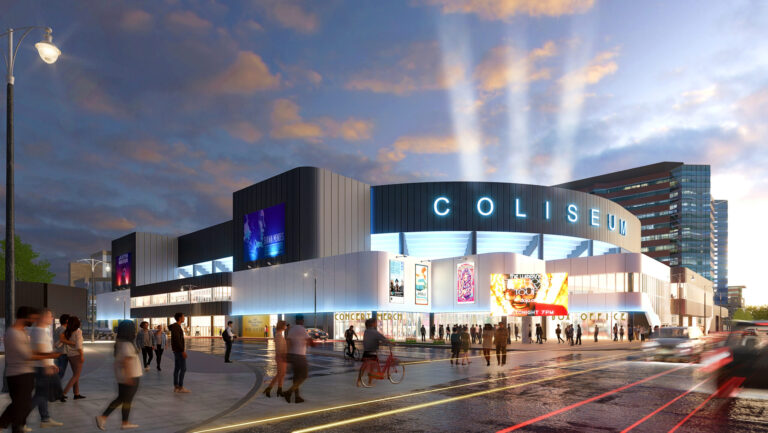
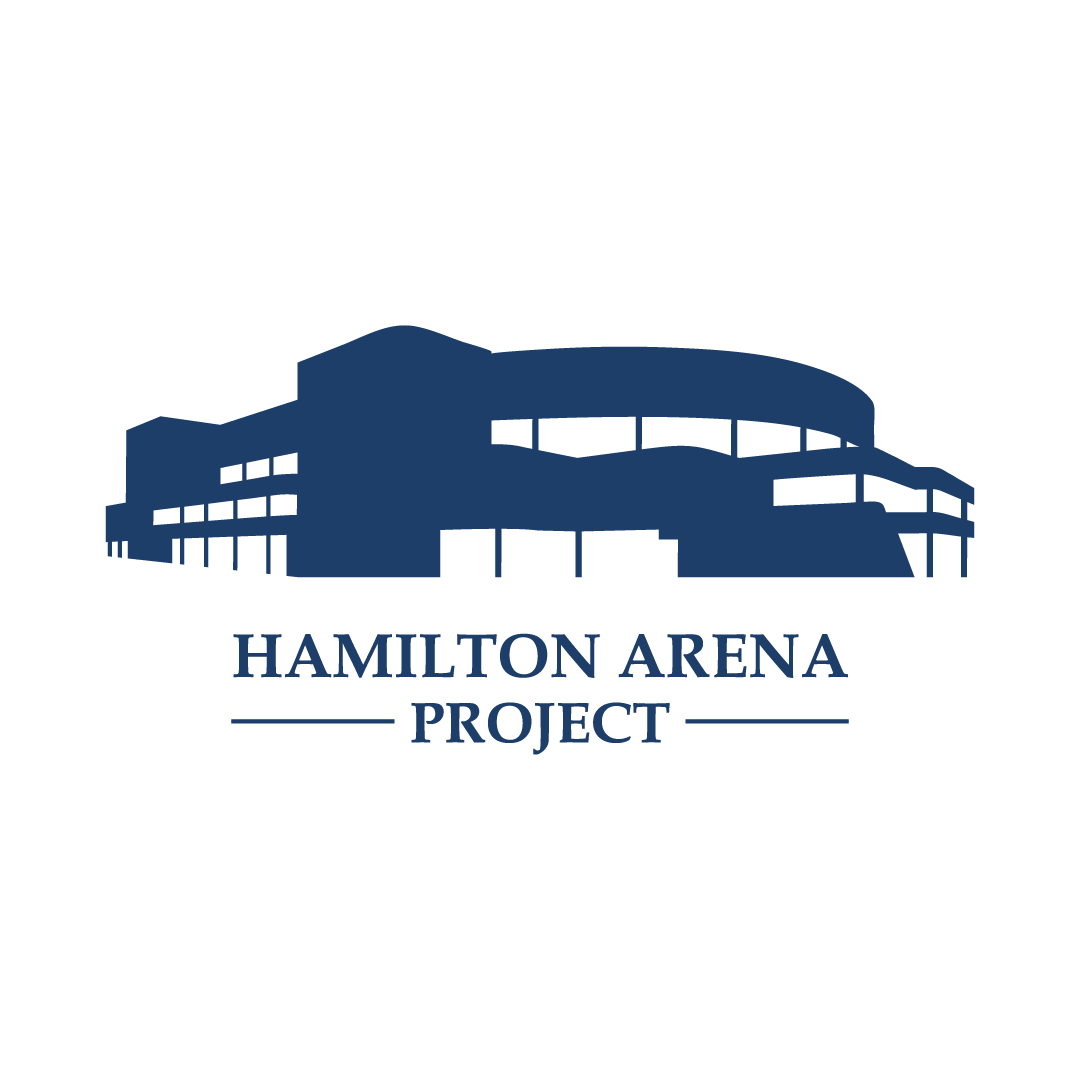
Hamilton Arena
The NEW Hamilton Arena will be the centerpiece of a premier music, sports, and live entertainment destination in Southwestern Ontario, delivering a premium event and hospitality experience for all....
The NEW Hamilton Arena will be the centerpiece of a premier music, sports, and live entertainment destination in Southwestern Ontario, delivering a premium event and hospitality experience for all. Boasting 18,000 seats, state-of-the-art technology, and unparalleled programming expertise, the new Hamilton Arena is set to become a more competitive player in attracting the world’s leading touring artists.
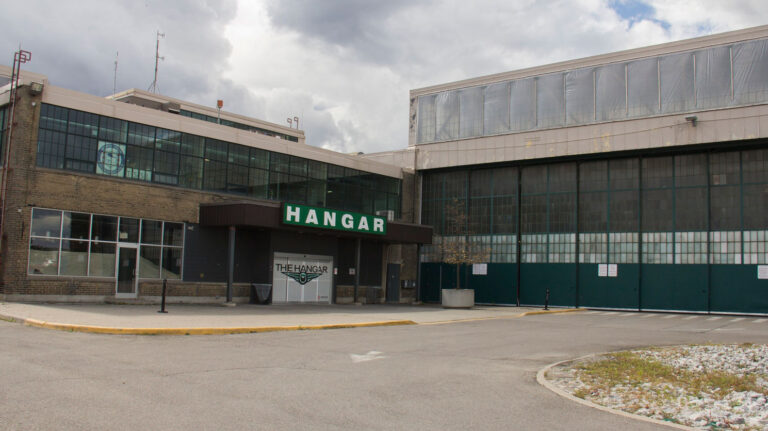

Hangar Sport and Events Centre
On November 1st, 1997, The Hangar Sport & Events Centre opened its doors and quickly became known as the place to play indoor soccer in Toronto. The venue consisted of five indoor artificial...
On November 1st, 1997, The Hangar Sport & Events Centre opened its doors and quickly became known as the place to play indoor soccer in Toronto. The venue consisted of five indoor artificial turf fields, and was a catalyst for the growth of indoor soccer in Ontario. Prior to being an indoor sports facility, the buildings were owned by Dehavilland Aircraft Company. The facility produced thousands of planes including The Avro Anson, The Tiger Moth, and The Mosquito Fighter-Bomber. Today The Hangar Sport and Events Centre consists of four indoor soccer fields, a ball hockey arena, two multi-sport courts, and three outdoor full-size artificial turf soccer fields.
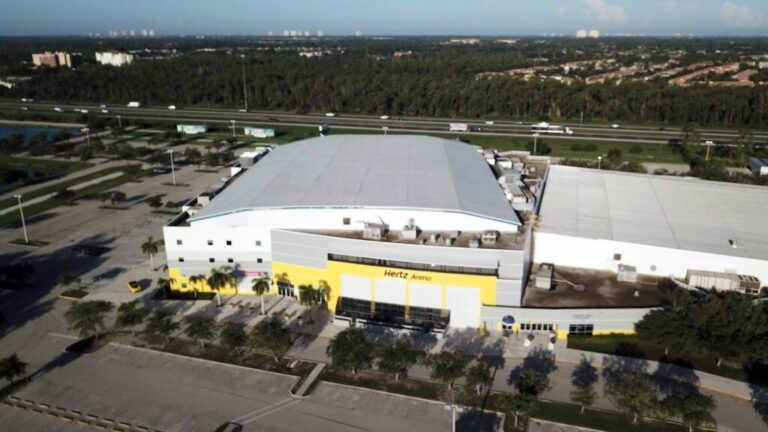
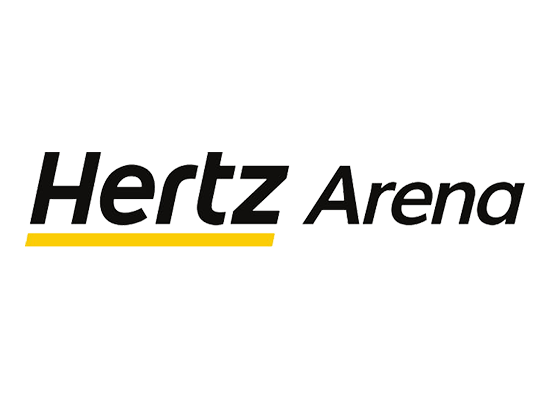
Hertz Arena
Hertz Arena is a 8,500+ seat multi-purpose arena in Estero, Florida. Centrally located in Southwest Florida, Hertz Arena is just minutes from Naples and Fort Myers off of I-75 at Exit 123 in the...
Hertz Arena is a 8,500+ seat multi-purpose arena in Estero, Florida. Centrally located in Southwest Florida, Hertz Arena is just minutes from Naples and Fort Myers off of I-75 at Exit 123 in the growing community of Estero. OVG provides booking services to Hertz Arena.
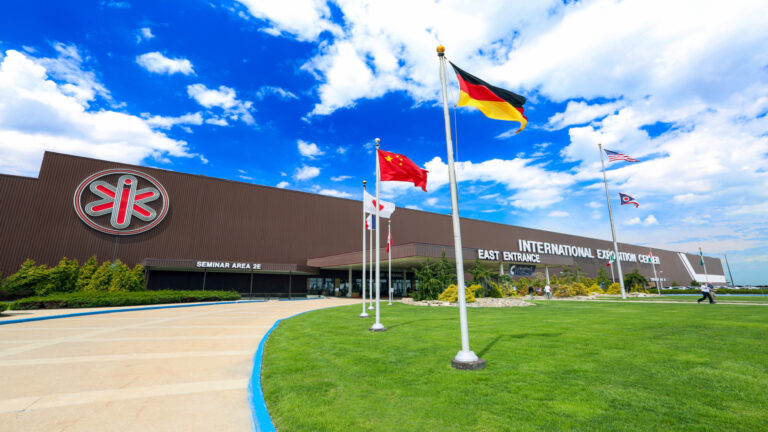
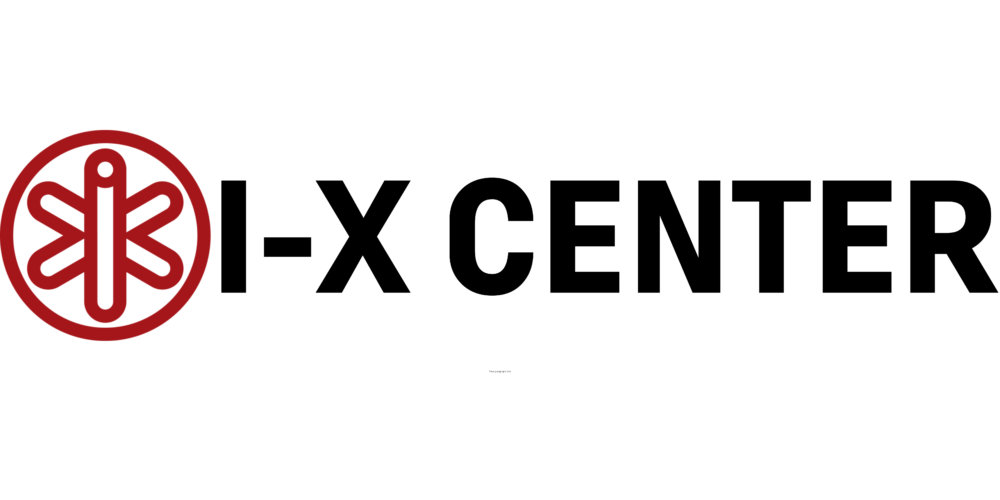
I-X Center
The I-X Center is one of the Best Convention Centers in America (The Wall Street Journal, 2023), located in Cleveland, OH, the I-X Center has been an economic engine for trade shows, consumer events,...
The I-X Center is one of the Best Convention Centers in America (The Wall Street Journal, 2023), located in Cleveland, OH, the I-X Center has been an economic engine for trade shows, consumer events, meeting and conventions for more than 30 years. Situated adjacent to Cleveland Hopkins International Airport and surrounded by five major interstates, the I-X Center offers more than 550,000 square feet of exhibit space, flexibility to accommodate both large or small groups and of course, Midwest hospitality.
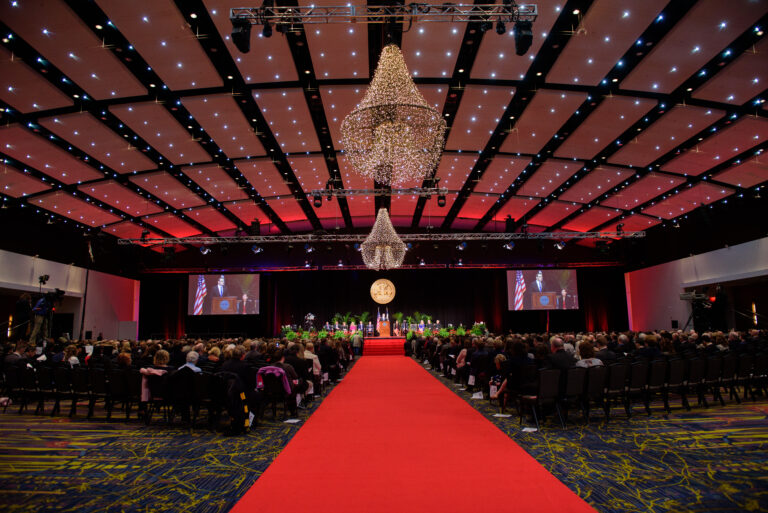
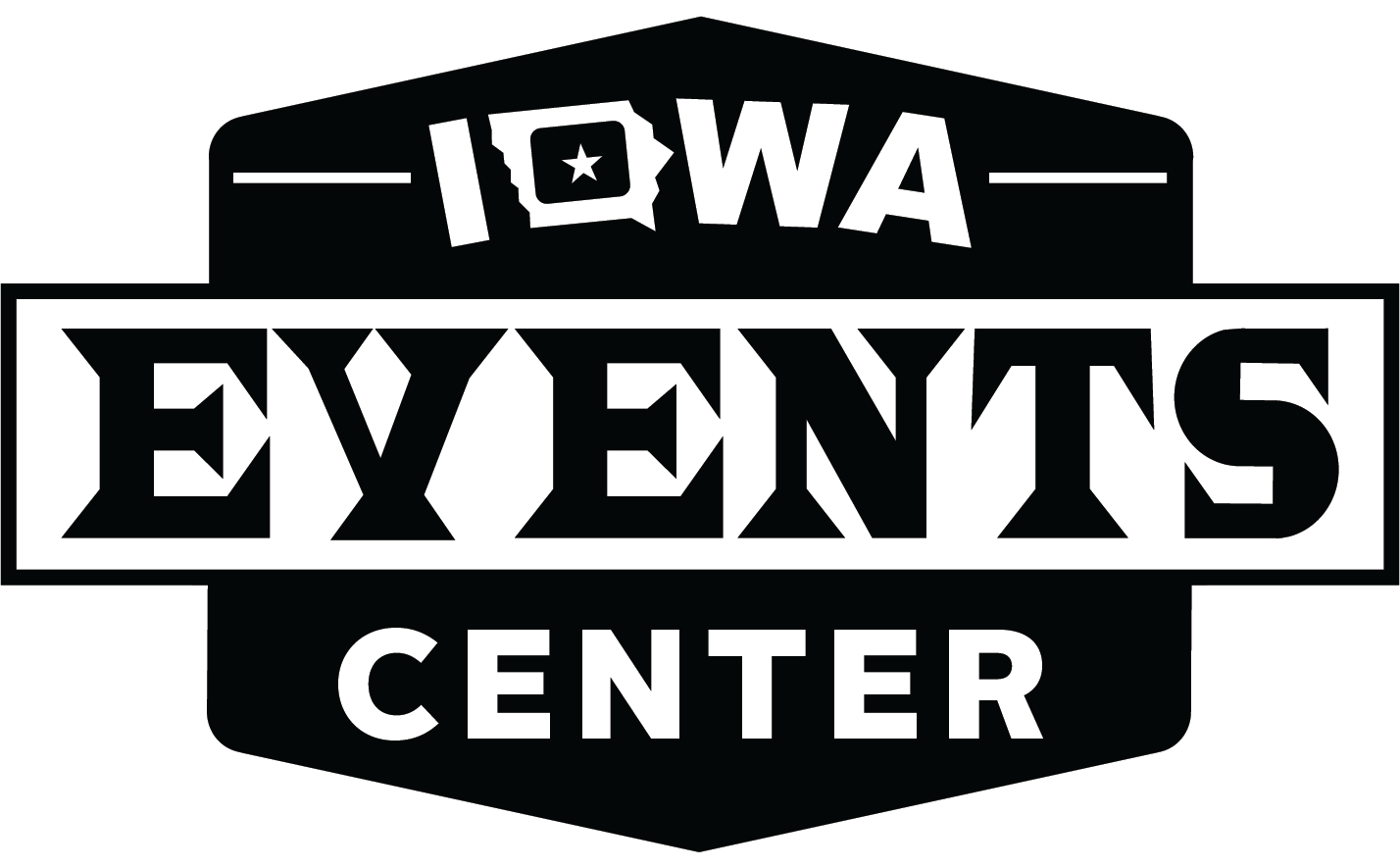
Iowa Events Center
The Iowa Events Center consists of Community Choice Convention Center, EMC Expo Center, and Casey’s Center. The Iowa Events Center has flexible space to match any planner’s vision for their...
The Iowa Events Center consists of Community Choice Convention Center, EMC Expo Center, and Casey’s Center. The Iowa Events Center has flexible space to match any planner’s vision for their event. Combining 40 meeting rooms with 150,000 sq. ft. of contiguous floor space, the state’s largest ballroom and new junior ballroom, an attached Hilton Hotel, let our dedicated, professional staff help turn your event into an experience.
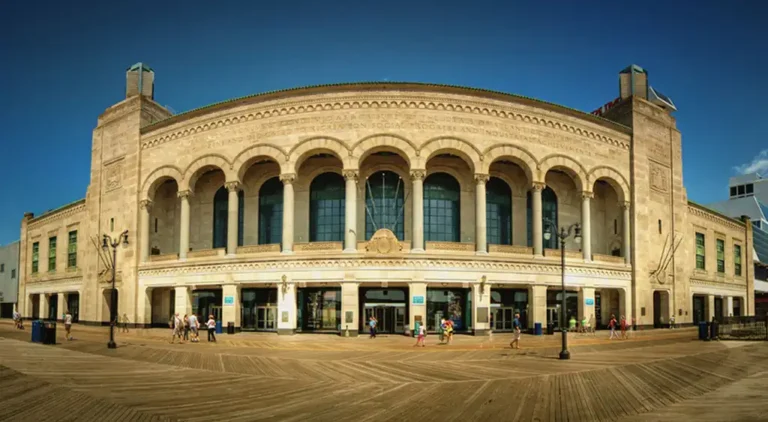
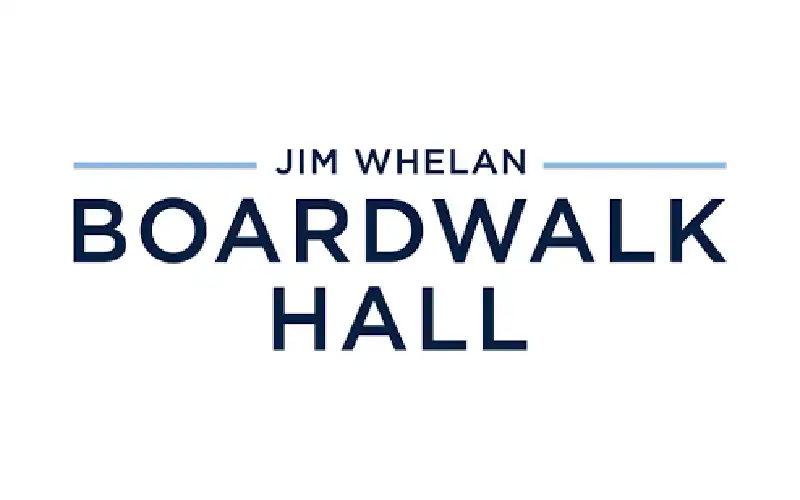
Jim Whelan Boardwalk Hall
Jim Whelan Boardwalk Hall is a multi-purpose facility located on the iconic Atlantic City NJ Boardwalk and features the 141,000-square-foot main arena with a capacity of 14,500 seats as well as the...
Jim Whelan Boardwalk Hall is a multi-purpose facility located on the iconic Atlantic City NJ Boardwalk and features the 141,000-square-foot main arena with a capacity of 14,500 seats as well as the 23,100-square-foot Adrian Phillips Theater with a capacity of 3,200. Constructed in 1929 as the country’s original convention center, for 93 years Boardwalk Hall has dazzled guests and residents of Atlantic City with legendary icons. Boardwalk Hall is operated by OVG and owned and funded by the Casino Reinvestment Development Authority (CRDA).


Johnny Mercer Theatre
Part of the Historic Savannah Civic Center, Johnny Mercer Theatre is a 2,600-capacity theatre that boasts one of the largest prosceniums in the Southeast. Home to numerous events such as Broadway...
Part of the Historic Savannah Civic Center, Johnny Mercer Theatre is a 2,600-capacity theatre that boasts one of the largest prosceniums in the Southeast. Home to numerous events such as Broadway musicals, concerts, professional ballets, comedy shows and speaker series, Johnny Mercer Theatre has welcomed guest such as, Vince Gill, Jerry Seinfeld, Chicago, Charlie Daniels, Theo Von, Umphreys McGee, Styx and many more.
Venue & Area Info:
Capacity: 2,524
Metro Population: 405,000
In-House Marketing & group sales
Booking Contacts: Monty Jones, Jr., General Manager – mjones@enmarketarena.com and Brooke Cima, Assistant General Manager – bcima@enmarketarena.com
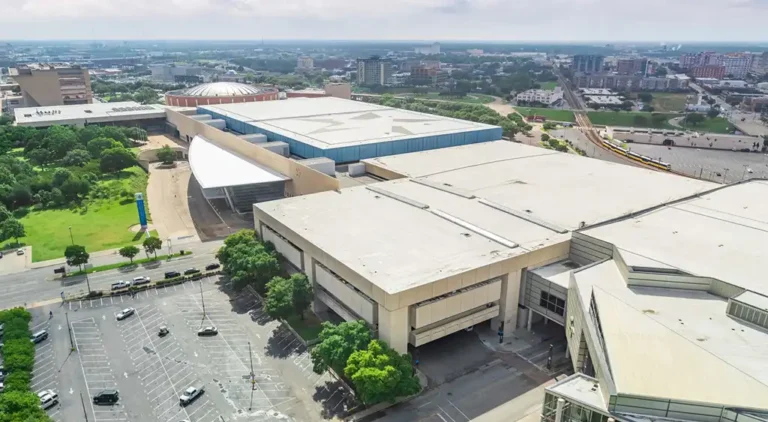
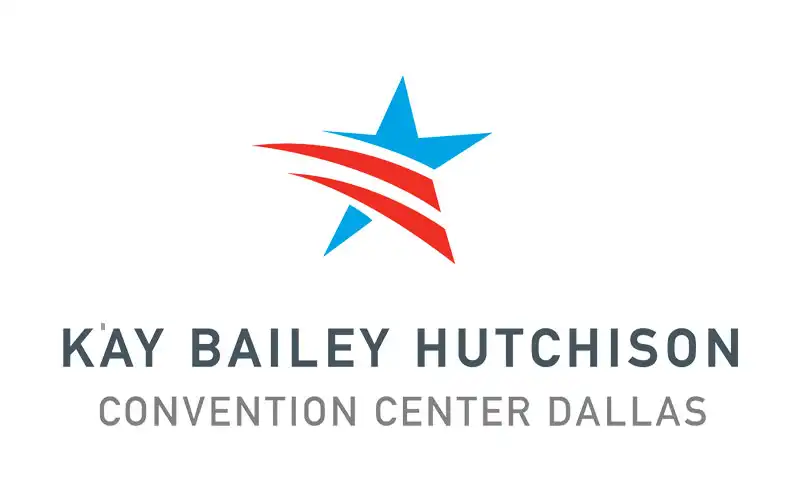
Kay Bailey Hutchison Convention Center Dallas
Located in the heart of downtown Dallas, Kay Bailey Hutchison Convention Center Dallas (KBHCCD) is one of the largest convention centers in the nation, offering one million square feet of exhibit...
Located in the heart of downtown Dallas, Kay Bailey Hutchison Convention Center Dallas (KBHCCD) is one of the largest convention centers in the nation, offering one million square feet of exhibit space, three ballrooms, 88 meeting rooms, a 1,750-seat theater, and a 9,816-seat arena. A four-time Center of Excellence, KBHCCD is connected to the 1,001-room Omni Dallas Hotel via skybridge and is adjacent to two Vertiport landing pads. In 2024, Dallas jumped to number four in the nation for meetings and conventions, rated by Cvent, making it the only Texas city in the Top 5.
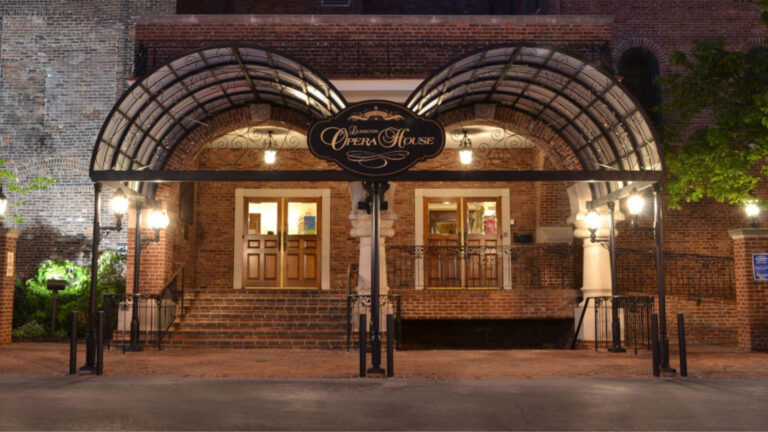
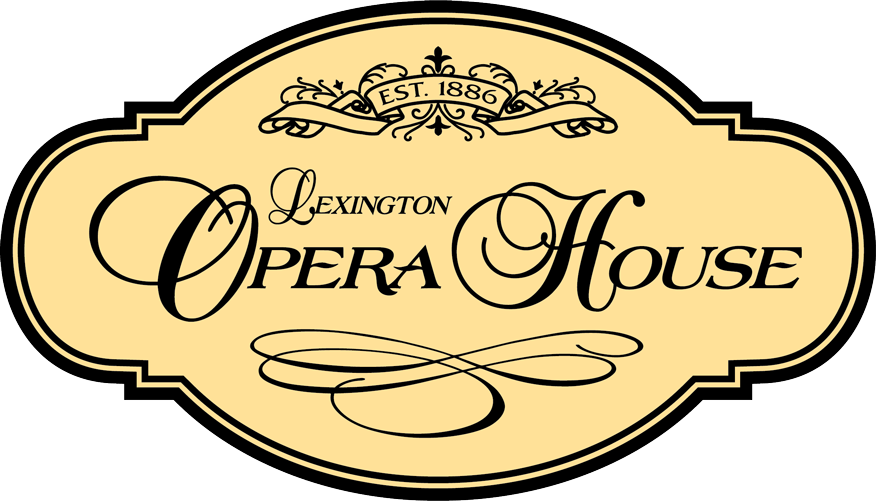
Lexington Opera House
The Lexington Opera House, built in 1886 and listed on the National Register of Historic Places, is one of the premier performing arts centers in the region. Since its opening, the Opera House has...
The Lexington Opera House, built in 1886 and listed on the National Register of Historic Places, is one of the premier performing arts centers in the region. Since its opening, the Opera House has played host to such famous stage performers as W.C. Fields, The Marx Brothers, Al Jolson, Julie Harris, Steve Martin, Brian Wilson, and Graham Nash. It has undergone two major renovations and remains a cultural destination in downtown Lexington.
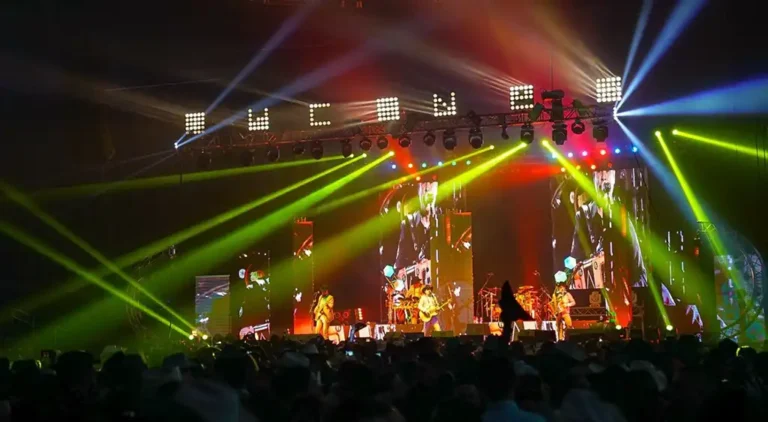
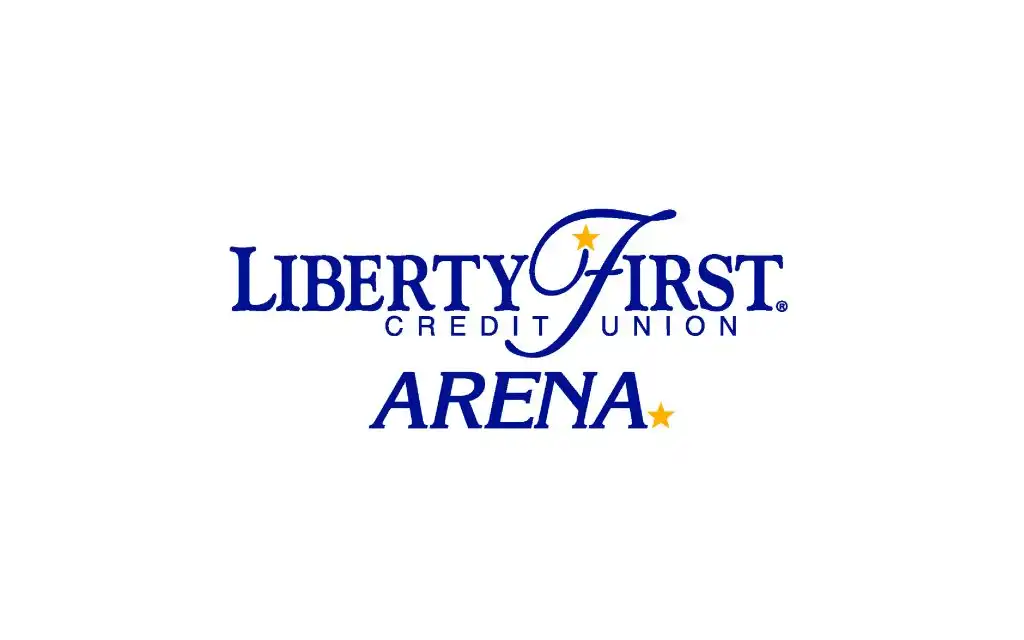
Liberty First Credit Union Arena
Liberty First Credit Union Arena is an indoor arena located in the Ralston/Omaha, Nebraska area. The 200,000 sq. ft. arena can accommodate up to 4,400 patrons and hosts 350,000+ attendees at upwards...
Liberty First Credit Union Arena is an indoor arena located in the Ralston/Omaha, Nebraska area. The 200,000 sq. ft. arena can accommodate up to 4,400 patrons and hosts 350,000+ attendees at upwards of 150 concerts, sporting events, family shows, and other events every year. The arena is home to the USHL Omaha Lancers Hockey team and the NAL Omaha Beef Football team. The arena is just two miles from the interstate and attracts concert goers from a 100 mile radius.
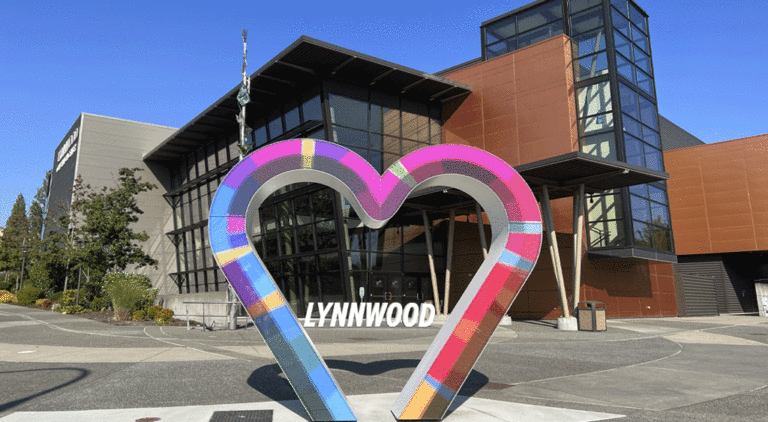
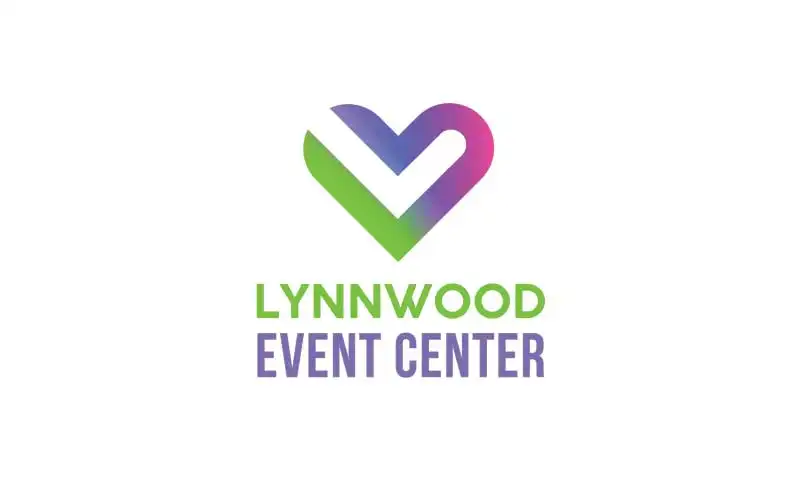
Lynnwood Event Center
The Lynnwood Event Center is conveniently located 15 miles north of downtown Seattle at the front door to all Snohomish County has to offer. With vast mountain views, stunning spaces, gourmet...
The Lynnwood Event Center is conveniently located 15 miles north of downtown Seattle at the front door to all Snohomish County has to offer. With vast mountain views, stunning spaces, gourmet in-house catering and state-of-the-art in-house AV, the Lynnwood Event Center is the perfect venue for your event. Our flexible meeting space can accommodate large meetings, seminars, corporate gatherings, product launches, weddings, galas and parties. The team is ready to help you navigate every step of the way through your event, and we can’t wait to welcome you to Lynnwood!
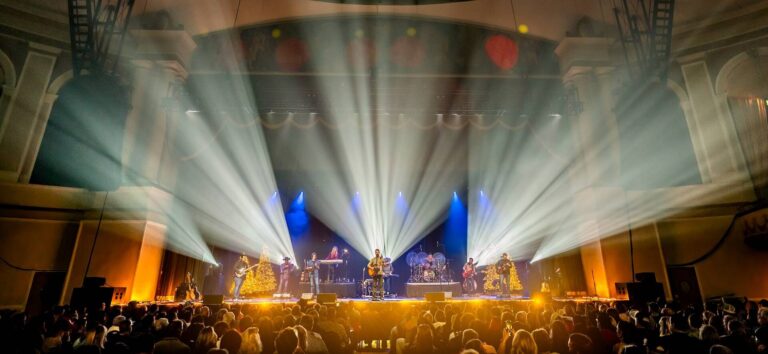

Macon Centreplex
Metro Population: Macon – 195,000; DMA – 580,000
In-House Marketing Capabilities: Full-Service in-house marketing agency
Booking Contact: David Aiello, General...
Metro Population: Macon – 195,000; DMA – 580,000
In-House Marketing Capabilities: Full-Service in-house marketing agency
Booking Contact: David Aiello, General Manager
David.Aiello@oakviewgroup.com
The Macon Centreplex is comprised of the Macon Coliseum, Macon City Auditorium, and the Macon Amphitheater, currently scheduled to open Spring of 2024. The Macon Coliseum is home to tenant hockey team, the Macon Mayhem and sits 9,000 patrons. Family shows, concerts, trade shows, GHSA, among others, are frequent entertainment in the venue. The Macon City Auditorium first opened in 1925 and has hosted iconic greats like Otis Redding, The Allman Brothers, and Little Richard. The venue hosts concerts, weddings, private galas, comedy shows, among other events, in its 2,500 seat space. The Macon Amphitheater will open Spring of 2024 with a 10,000 seat capacity.
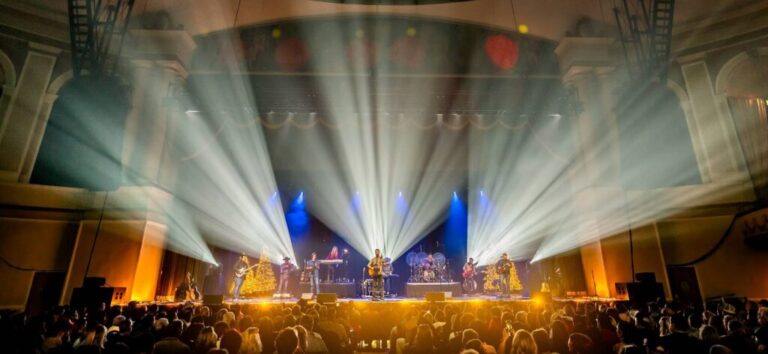
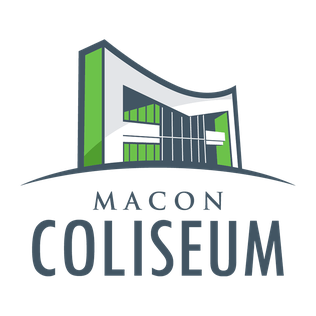
Macon Coliseum
With a capacity of 9,000 and a floor big enough to host everything from trade shows and expos to monster truck rallies and ice shows, the Coliseum is not just the home for Macon performances, it’s...
With a capacity of 9,000 and a floor big enough to host everything from trade shows and expos to monster truck rallies and ice shows, the Coliseum is not just the home for Macon performances, it’s also an event space and sporting venue without equal.
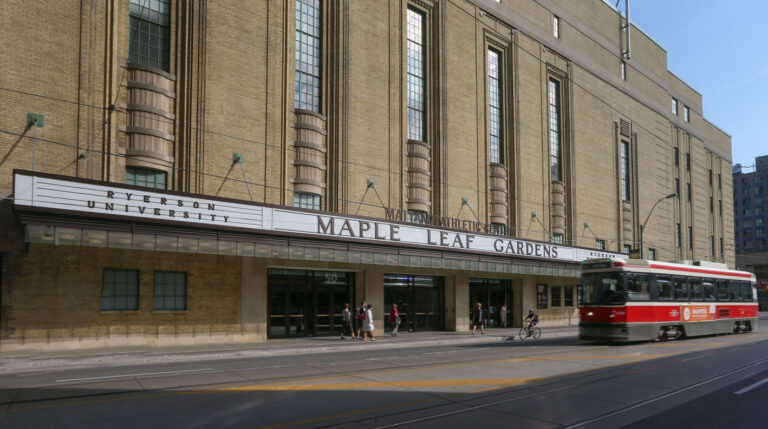
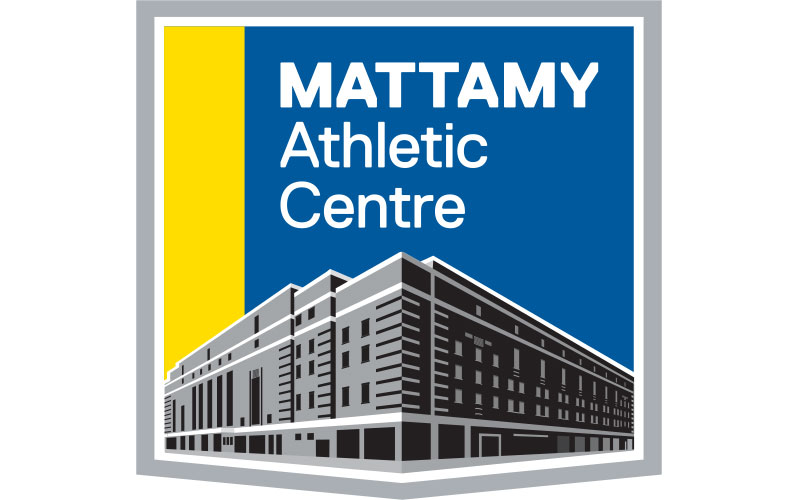
Mattamy Athletic Centre
OVG has managed the Mattamy Athletic Centre, formerly known as Maple Leaf Gardens, since it opened in 2012. The building, now the home of the Bold, is a great mix of historical architecture, and a...
OVG has managed the Mattamy Athletic Centre, formerly known as Maple Leaf Gardens, since it opened in 2012. The building, now the home of the Bold, is a great mix of historical architecture, and a functional sports and entertainment centre. It is located in the heart of downtown Toronto, and it is easily accessible by public transit. The venue is perfect for hosting sporting events, concerts, cultural festivals, and trade shows. Depending on your event layout, the main bowl can accommodate up to 4,000 guests, and there are two fourth level concourses each measuring in excess of 5,000 square feet that can accommodate up to 1,000 visitors. Additionally, the building offers several meeting rooms, a fitness centre, and a 12,000 square foot court that can accommodate up to 900 guests.
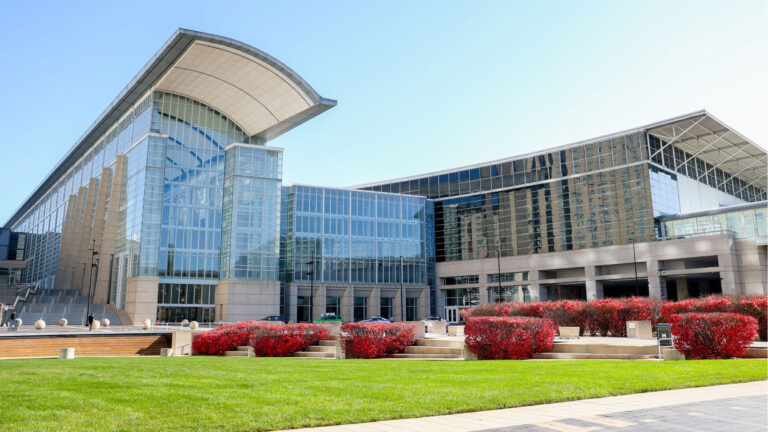
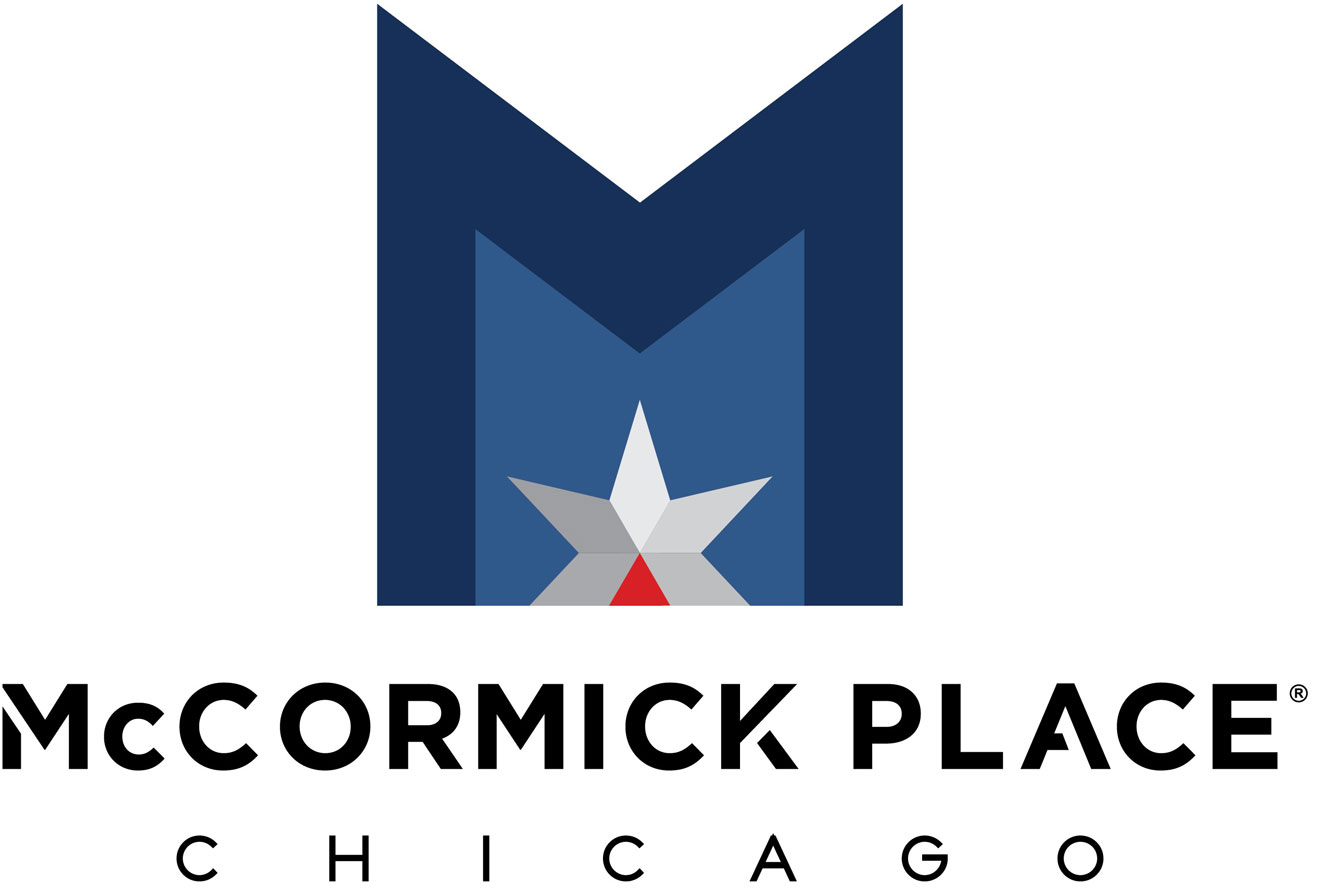
McCormick Place
As the premier convention center in North America, McCormick Place features over 2.6 million square feet of exhibit space, more than 170 flexible breakout spaces, six exhibit halls, and ballrooms...
As the premier convention center in North America, McCormick Place features over 2.6 million square feet of exhibit space, more than 170 flexible breakout spaces, six exhibit halls, and ballrooms ranging from 9,000 to 103,000 square feet. The building offsets 100% of its electricity usage with clean, affordable wind energy. The campus also includes the 10,000 seat Wintrust Arena, the 4,188 seat proscenium arch Arie Crown Theater, nearly 3,000 attached guest rooms, and a variety of onsite dining options – all connected by a network of pedestrian skybridges and promenades.
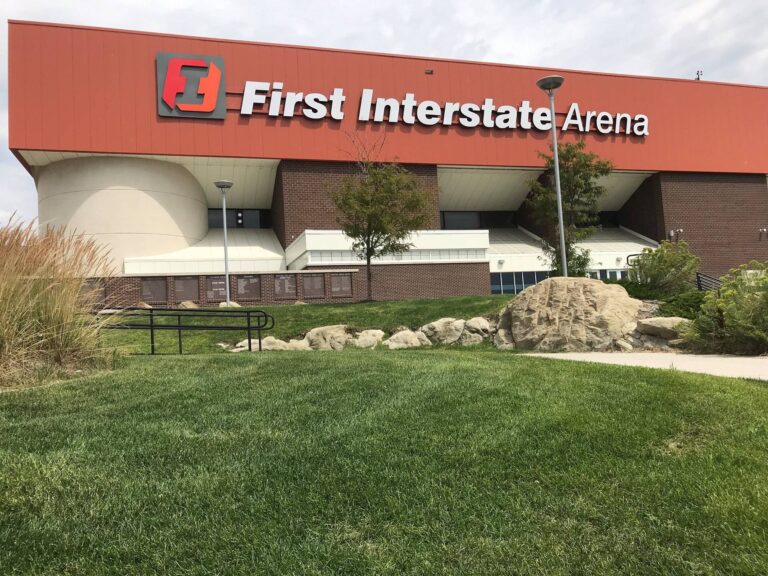

MetraPark Arena
The First Interstate Arena is located in Billings, Montana’s largest city and metropolitan area within a 450-mile radius. More than 36% of Montana’s population lives within a three hour...
The First Interstate Arena is located in Billings, Montana’s largest city and metropolitan area within a 450-mile radius. More than 36% of Montana’s population lives within a three hour drive of the facility. Located at the intersection of Interstates 90 and 94 make the venue a perfect “bridge” stop for the show touring business.
More than 2 million vehicles pass through the area annually, part of an estimated 11 million travelers visiting Montana. The ease of access, along with major attractions like Yellowstone National Park, Red Lodge Mountain, Little Big Horn Battlefield, and fly fishing on the Big Horn River, make Billings the hub for activity in the state.
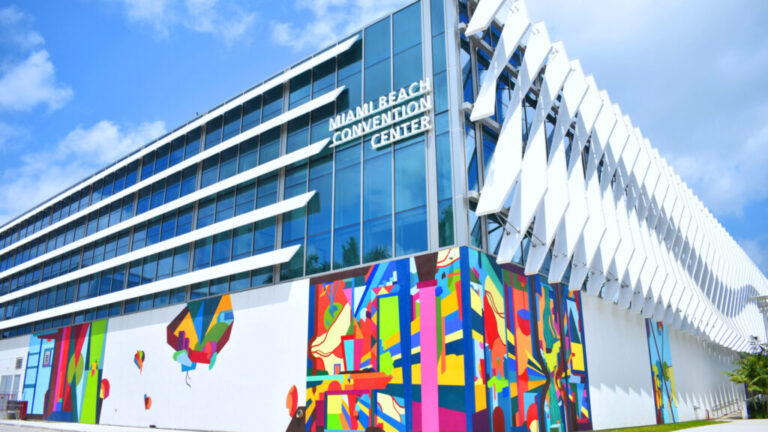
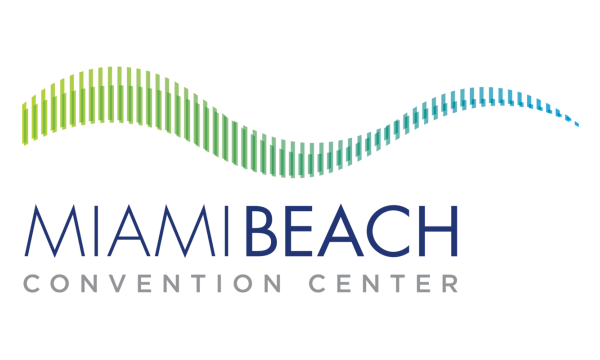
Miami Beach Convention Center
The Miami Beach Convention Center (MBCC) is the centerpiece to Miami Beach’s meetings and conventions industry. Re-imagined following a $620-million-dollar renovation, the expanded MBCC...
The Miami Beach Convention Center (MBCC) is the centerpiece to Miami Beach’s meetings and conventions industry. Re-imagined following a $620-million-dollar renovation, the expanded MBCC includes a new 60,000 square foot Grand Ballroom, almost 500,000 square feet of exhibition space, an expanded Grand Lobby, pre-function areas that are bathed in natural light, up to 84 breakout rooms, almost 2,100 miles of cabling to support all IT communications, $7.1 million dollars’ worth of art curated by the City of Miami Beach Art in Public Places program, a new six-acre public green space that can serve as incremental event space, and much, much more The MBCC welcomes more than 600,000 visitors annually and is located just twelve miles away from Miami International Airport.
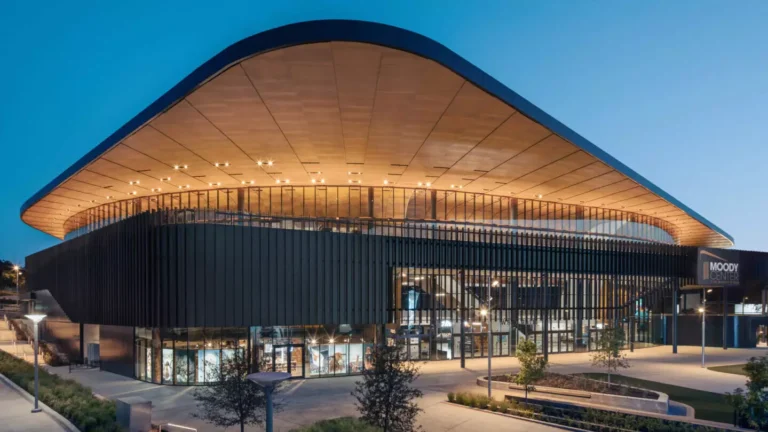
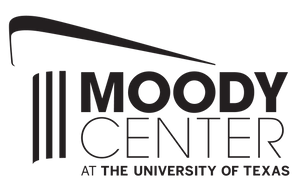
Moody Center
Moody Center features the best and biggest names in the music industry while hosting The University of Texas Women’s and Men’s basketball games, family shows and other sporting and local events....
Moody Center features the best and biggest names in the music industry while hosting The University of Texas Women’s and Men’s basketball games, family shows and other sporting and local events. Capacity: 15,000 +
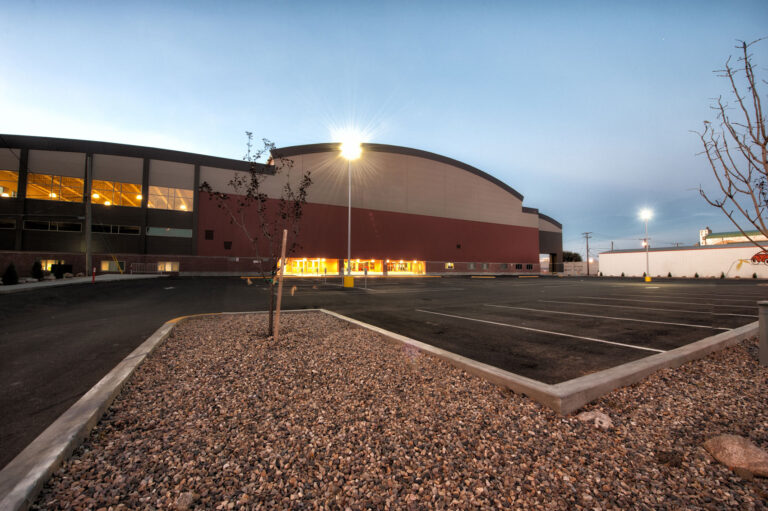

Moose Jaw Events Centre
Located in southwestern Saskatchewan, the Moose Jaw Events Centre opened on August 19, 2011. The 210,000 square-foot facility features an entertainment/sports bowl, an 8 sheet curling club, banquet...
Located in southwestern Saskatchewan, the Moose Jaw Events Centre opened on August 19, 2011. The 210,000 square-foot facility features an entertainment/sports bowl, an 8 sheet curling club, banquet & meeting rooms. The event arena seats 4,465 for hockey spectators and 5000+ for events & concerts and features 21 private suites and 132 club seats. The Moose Jaw Events Centre is home of the WHL Moose Jaw Warriors and the AAA Warriors. The 8 sheet Moose Jaw Curling Centre features a large main lobby area with concession, locker rooms and meeting spaces as well spacious seating area overlooking the ice surface in the upper lounge area. The Original 16 Founder’s Lounge and Restaurant is situated on the second floor and overlooks the Curling Arena. The Moose Jaw Events Centre, also features 8 Conference Banquet rooms capable of holding up 900 patrons.


Mountain America Community Iceplex
The Mountain America Community Iceplex at ASU serves as the training center and practice rink for the Sun Devil Division I Men’s Ice Hockey team, Club Teams, Figure Skating, as well as a community...
The Mountain America Community Iceplex at ASU serves as the training center and practice rink for the Sun Devil Division I Men’s Ice Hockey team, Club Teams, Figure Skating, as well as a community learn-to-skate and learn-to-play programs.
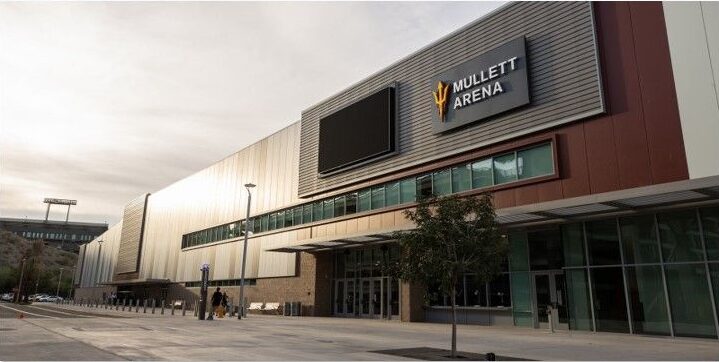
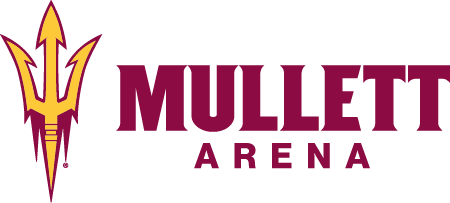
Mullett Arena
Mullett Arena, opened in October 2022, is the premier 5,000-seat multi-purpose arena located within the Novus Innovation Corridor on the Tempe main campus of Arizona State University. Owned and built...
Mullett Arena, opened in October 2022, is the premier 5,000-seat multi-purpose arena located within the Novus Innovation Corridor on the Tempe main campus of Arizona State University. Owned and built in partnership with ASU; Mullett Arena is home to Sun Devil ice hockey, wrestling, women’s volleyball and other Athletics programs, as well as NBA G League, the Valley Suns and national touring live entertainment. Premium VIP spaces, OVG Hospitality food & beverage service, local partners and the Mountain America Credit Union Community Iceplex makes Mullett Arena THE entertainment destination in the desert. Managed by OVG360, a division of Oak View Group, the full-service venue management and event programming company, creating a positive disruption in the industry.
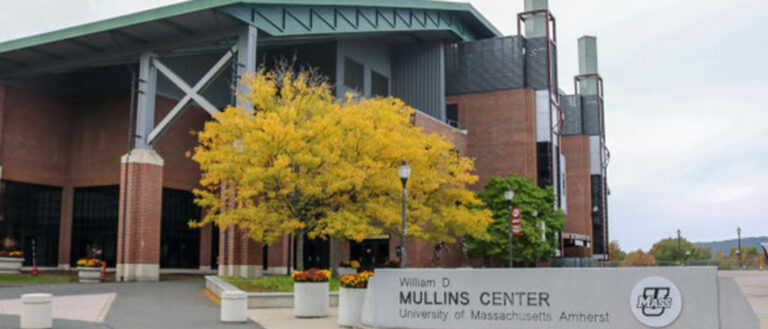
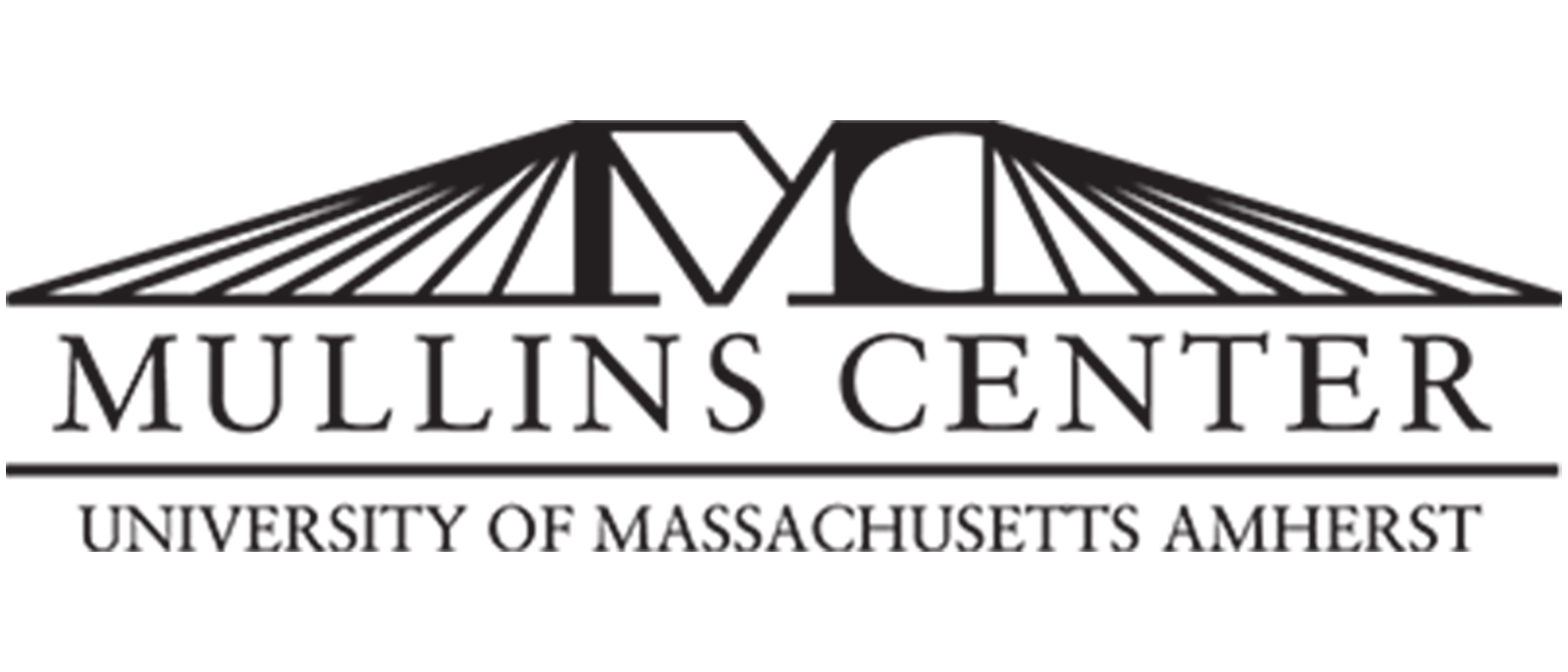
Mullins Center
The William D. Mullins Memorial Center is a multi-purpose 10,000 seat facility on the campus of the University of Massachusetts. Home to UMass basketball and hockey, the facility hosts concerts,...
The William D. Mullins Memorial Center is a multi-purpose 10,000 seat facility on the campus of the University of Massachusetts. Home to UMass basketball and hockey, the facility hosts concerts, family, ice and theater shows.
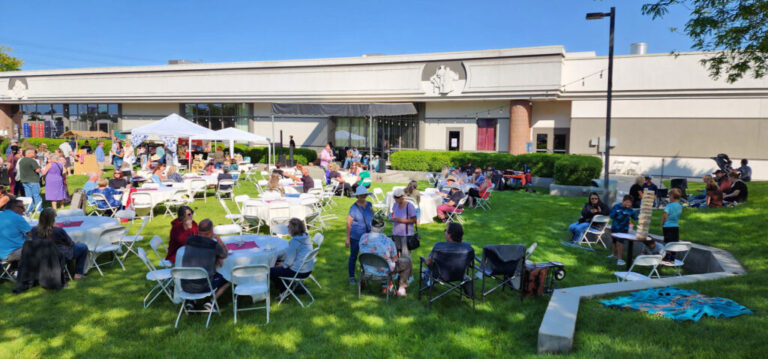
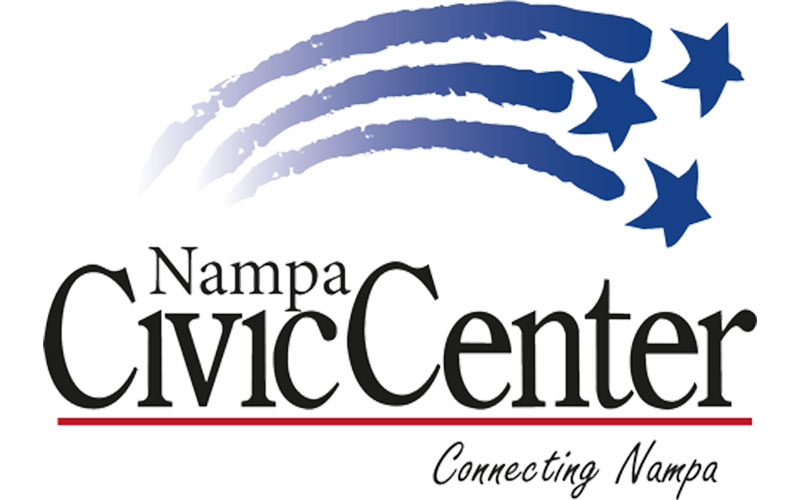
Nampa Civic Center
The Nampa Civic Center offers 28,000 square feet of inviting and flexible event space for meetings, conferences, performances and tradeshows. The Civic Center is a local gathering place, located on...
The Nampa Civic Center offers 28,000 square feet of inviting and flexible event space for meetings, conferences, performances and tradeshows. The Civic Center is a local gathering place, located on Nampa/Caldwell Boulevard and surrounded by thriving Nampa businesses and wonderful people. Less than 30 minutes from the Boise Airport, the Nampa Civic Center is a true full-service facility. You’ll find our friendly staff ready to assist you in planning your successful event.
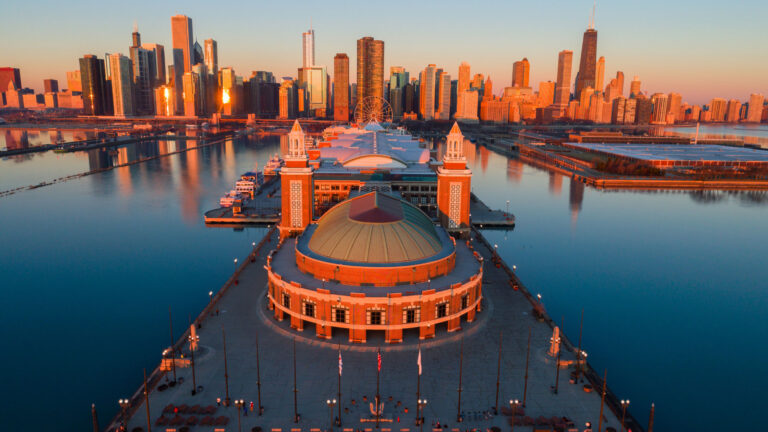

Navy Pier
Located at the iconic Navy Pier, Navy Pier Event Center offers over 200,000 square feet of flexible meeting and event space, including Festival Hall, East End Plaza, and the historic Aon Grand...
Located at the iconic Navy Pier, Navy Pier Event Center offers over 200,000 square feet of flexible meeting and event space, including Festival Hall, East End Plaza, and the historic Aon Grand Ballroom. With stunning lakefront and skyline views, it’s ideal for trade and consumer shows, corporate events, concerts, and special occasions. This dramatic and versatile venue features a unique mix of meeting spaces, complemented by the Pier’s leisure, dining, and entertainment options.
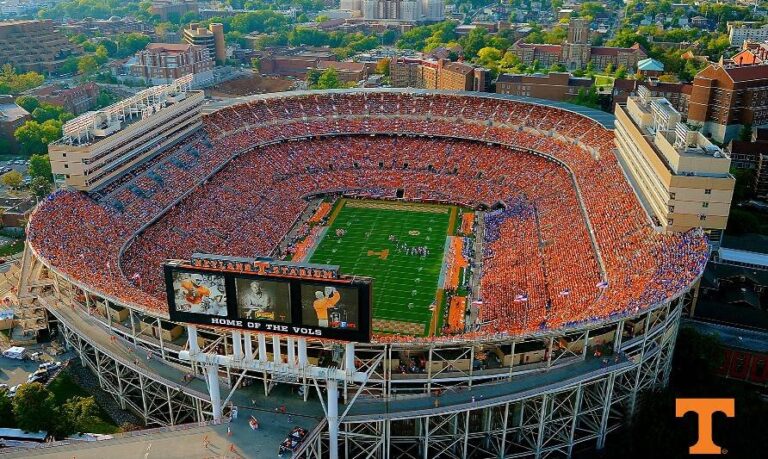

Neyland Stadium
Neyland Stadium, is a sports stadium in Knoxville, Tennessee, United States. It serves primarily as the home of the Tennessee Volunteers football team, but is also used to host large conventions and...
Neyland Stadium, is a sports stadium in Knoxville, Tennessee, United States. It serves primarily as the home of the Tennessee Volunteers football team, but is also used to host large conventions and has been a site for several National Football League exhibition games. Capacity: 102,455
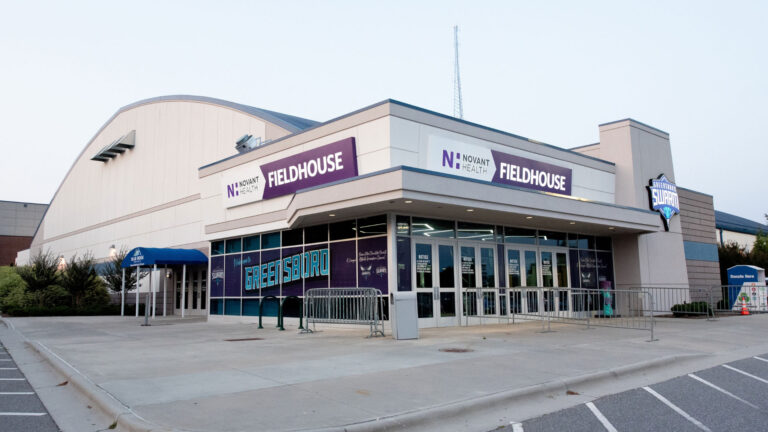

Novant Health Fieldhouse at Greensboro Complex
The Novant Health Fieldhouse is the home of the Charlotte Hornets’ NBA G League franchise, the Greensboro Swarm. In addition to Swarm home basketball games, the Novant Health Fieldhouse also hosts...
The Novant Health Fieldhouse is the home of the Charlotte Hornets’ NBA G League franchise, the Greensboro Swarm. In addition to Swarm home basketball games, the Novant Health Fieldhouse also hosts other sporting events including roller derby, boxing, gymnastics and wrestling as well as meetings, consumer shows, tradeshows and commencement ceremonies.
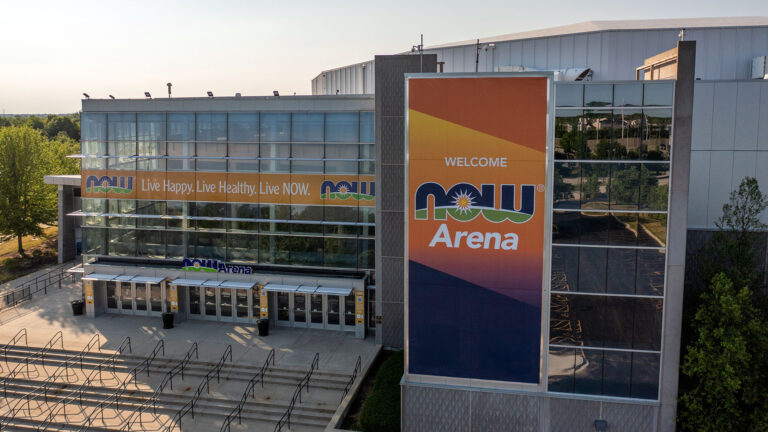

NOW Arena
NOW Arena, owned by the Village of Hoffman Estates, is an 11,000-seat multipurpose family entertainment, cultural, and sports arena located in Hoffman Estates, IL. NOW Arena, which opened in 2006, is...
NOW Arena, owned by the Village of Hoffman Estates, is an 11,000-seat multipurpose family entertainment, cultural, and sports arena located in Hoffman Estates, IL. NOW Arena, which opened in 2006, is designed to accommodate a variety of events including concerts, family shows, and sporting events.
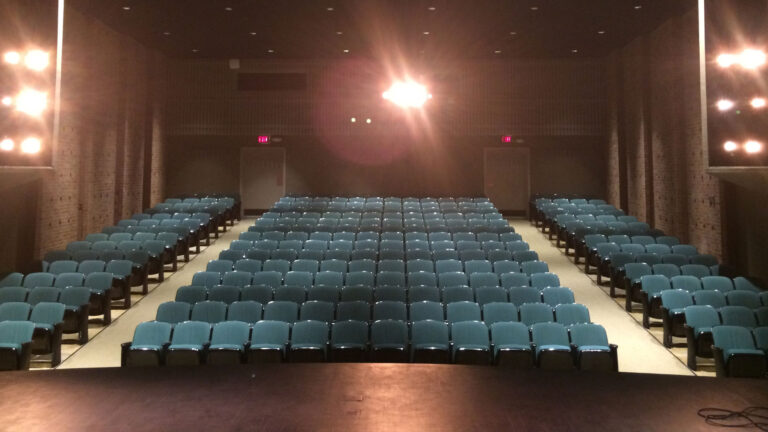
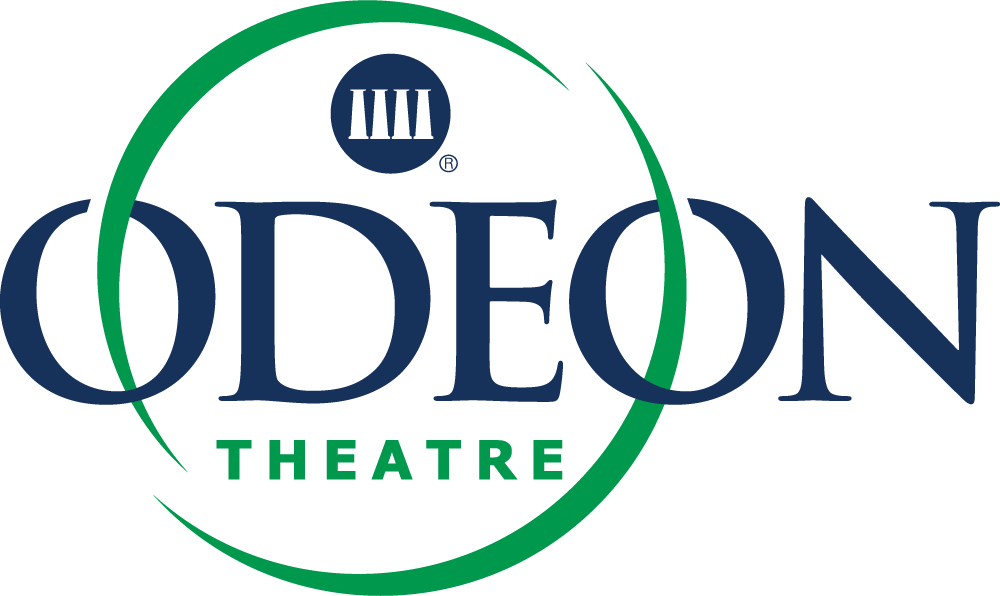
Odeon Theatre at Greensboro Complex
Providing a unique, intimate setting for live entertainment, the 302-seat Odeon Theatre is one of the original structures of the Greensboro Complex. The Odeon Theatre’s rich history includes hosted...
Providing a unique, intimate setting for live entertainment, the 302-seat Odeon Theatre is one of the original structures of the Greensboro Complex. The Odeon Theatre’s rich history includes hosted events by the Greensboro Symphony Orchestra, touring Broadway productions, local community theater productions, dance recitals and comedy shows.
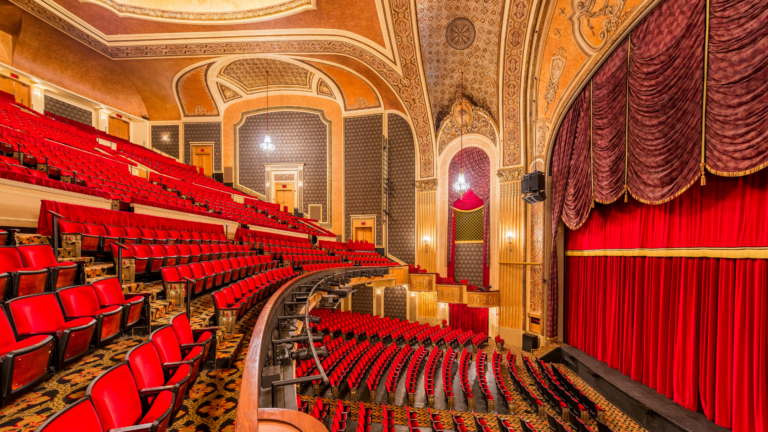
Orpheum Theatre
Originally built in 1927 and reopened in 2001, the Orpheum Theatre is a historic venue located in Downtown Sioux City, Iowa. Home to the Sioux City Symphony Orchestra and an annual Broadway series,...
Originally built in 1927 and reopened in 2001, the Orpheum Theatre is a historic venue located in Downtown Sioux City, Iowa. Home to the Sioux City Symphony Orchestra and an annual Broadway series, the theatre also hosts concerts, comedians, family entertainment, and more.
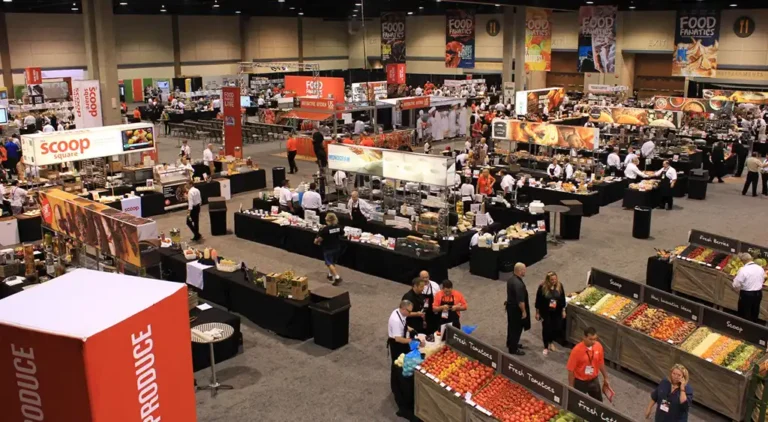
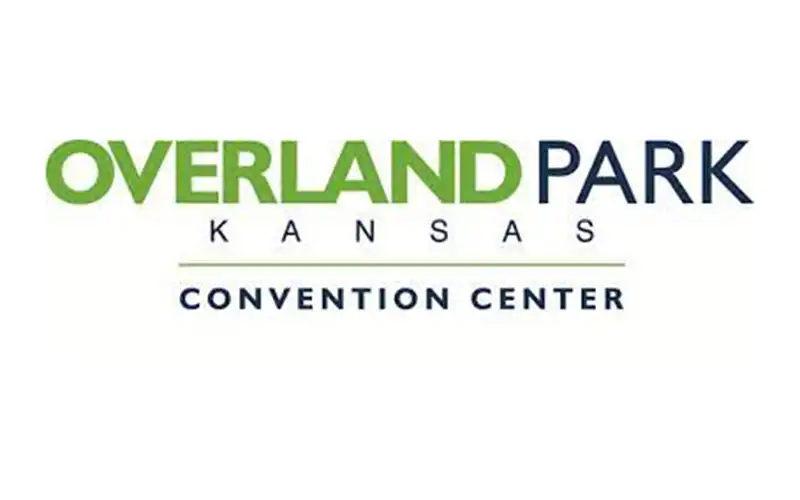
Overland Park Convention Center
Named the Best Small Convention Center in North America by EXHIBITOR Magazine, the Overland Park Convention Center is located in the Kansas City Metro and offers a high-quality, high-tech experience...
Named the Best Small Convention Center in North America by EXHIBITOR Magazine, the Overland Park Convention Center is located in the Kansas City Metro and offers a high-quality, high-tech experience for corporate meetings, trade shows, conventions and more. An all-encompassing event resource with an award-winning staff, everything you need to design a memorable event can be found under one roof. With the charming hospitality of a Midwest town and the cultural amenities of a big city, we have a feeling you’ll quickly become a regular in Overland Park. Total Square Feet: 260,000 Exhibit Square Feet: 60,000 Ballroom Square Feet: 25,000 Number of Meeting Rooms: 14 2025 – 2020 Top 30 Centers of Excellence; 2023 Best Small Convention Center in North America; 2022 Best Small Convention Center in North America; 2022 – 2002 Best Meeting & Conference Facility; 2024 – 2018 Prime Site Award; 2021 Best Customer Service & On-Site Support in North America; GBAC Certified; Sensory Inclusive Certified First convention center in the world with a KultureCity-approved sensory room
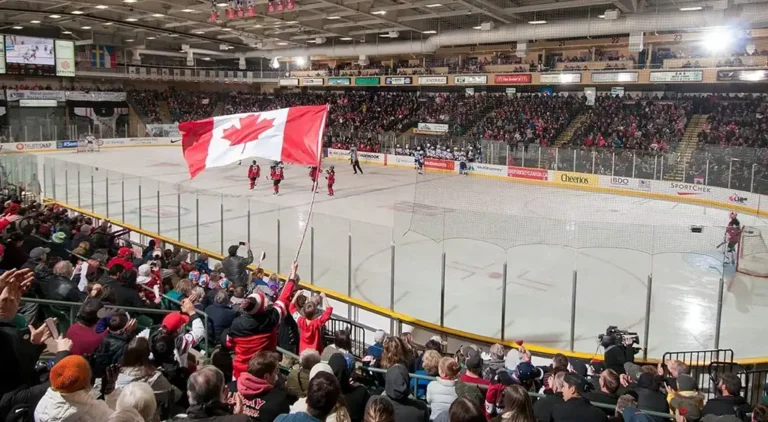

Ovintiv Events Centre
The Ovintiv Events Centre (OEC) is situated in the City of Dawson Creek, located at Mile Zero of the world-famous Alaska Highway. The OEC offers diverse event spaces that can be booked for concerts,...
The Ovintiv Events Centre (OEC) is situated in the City of Dawson Creek, located at Mile Zero of the world-famous Alaska Highway. The OEC offers diverse event spaces that can be booked for concerts, trade shows, conventions, dry floor indoor sports, ice hockey, figure skating, and more. The venue is also home to Co-op Mercer Hall, a new 5,500-square-foot event space perfect for meetings, weddings, banquets and more. Celebrating its 15th anniversary in 2023, the OEC continues to demonstrate the capacity to host a variety of large and small-scale events showcasing world-class entertainment as the premier event facility in Northern British Columbia. Our team is passionate about creating one-of-a-kind experiences for our guests, artists, and promoters.
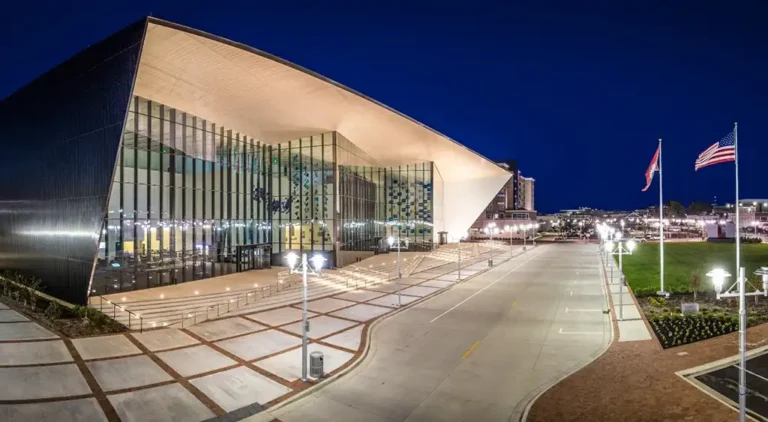
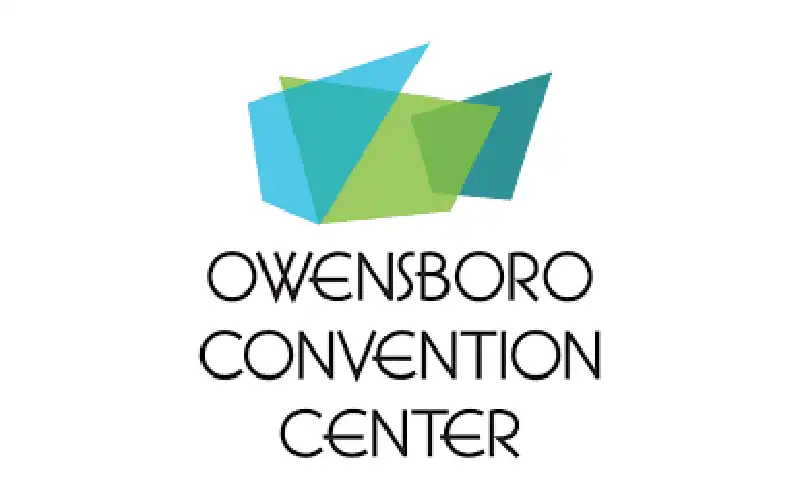
Owensboro Convention Center
Western Kentucky’s premier award winning venue, the Owensboro Convention Center, is a multi-purpose facility overlooking the scenic Ohio River in revitalized downtown Owensboro, KY. Hosting...
Western Kentucky’s premier award winning venue, the Owensboro Convention Center, is a multi-purpose facility overlooking the scenic Ohio River in revitalized downtown Owensboro, KY. Hosting events that range from meetings, banquets, and conventions to concerts, sporting events, and family shows, the Owensboro Convention Center provides a key component in economic impact and tourism for the City of Owensboro and Daviess County.
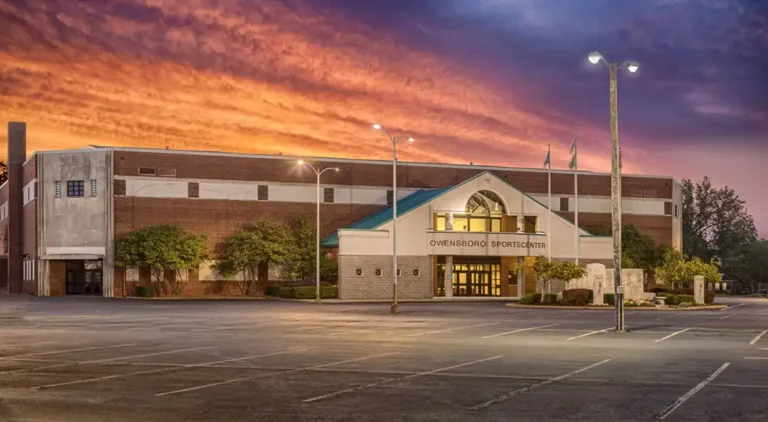

Owensboro Sportscenter
The Owensboro Sportscenter, one of the city’s most historic buildings, opened in 1949. It is a multi-purpose 5,000 seat arena that hosts graduations, concerts, sporting events, trade shows,...
The Owensboro Sportscenter, one of the city’s most historic buildings, opened in 1949. It is a multi-purpose 5,000 seat arena that hosts graduations, concerts, sporting events, trade shows, meetings, and receptions. The Owensboro Sportscenter is home to the Owensboro Thoroughbreds of the TBL (The Basketball League), Division II Kentucky Wesleyan College Panthers Men’s and Women’s Basketball of the Great Midwest Athletic Conference, and the Owensboro Catholic High School Aces Basketball.
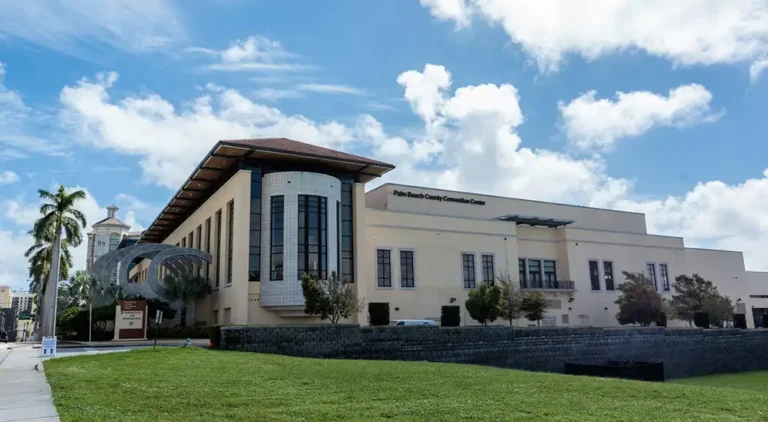
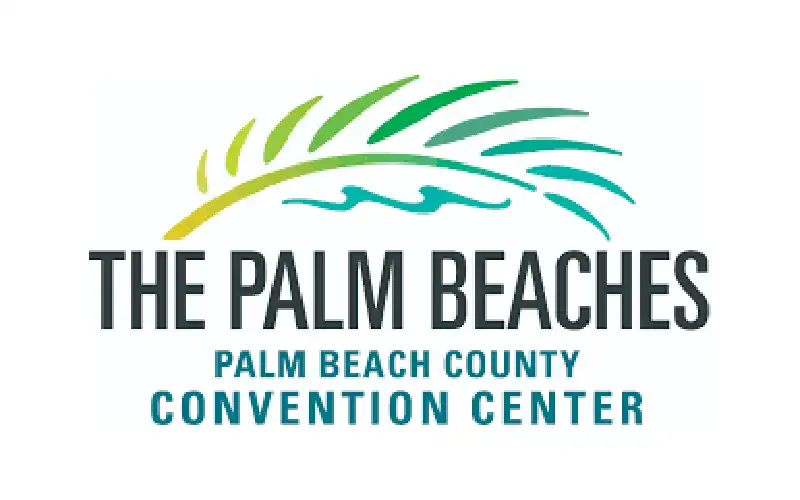
Palm Beach County Convention Center
Opened in 2004, The Palm Beach County Convention Center presents a spectacular setting for conventions, trade shows, meetings and social events. An architectural masterpiece with state-of-the-art...
Opened in 2004, The Palm Beach County Convention Center presents a spectacular setting for conventions, trade shows, meetings and social events. An architectural masterpiece with state-of-the-art amenities, the 350,000 square-foot center features a 100,000 square-foot exhibit hall, a 22,000 square-foot ballroom and 21,000 square feet of flexible breakout space divisible into 19 rooms. The Convention Center also provides preferred and exclusive options to fit your event needs.
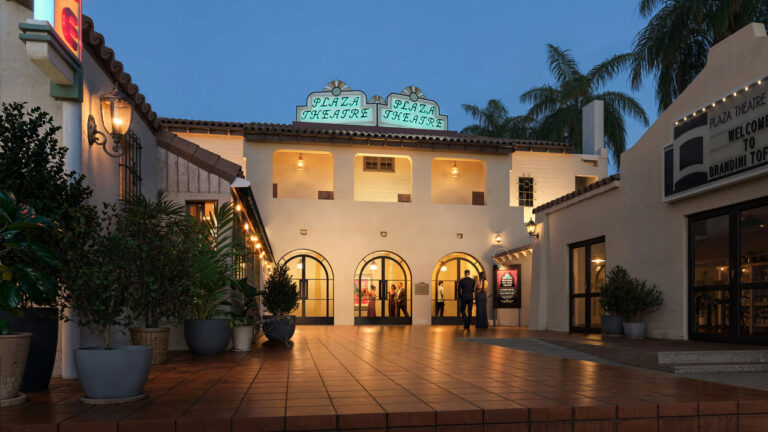
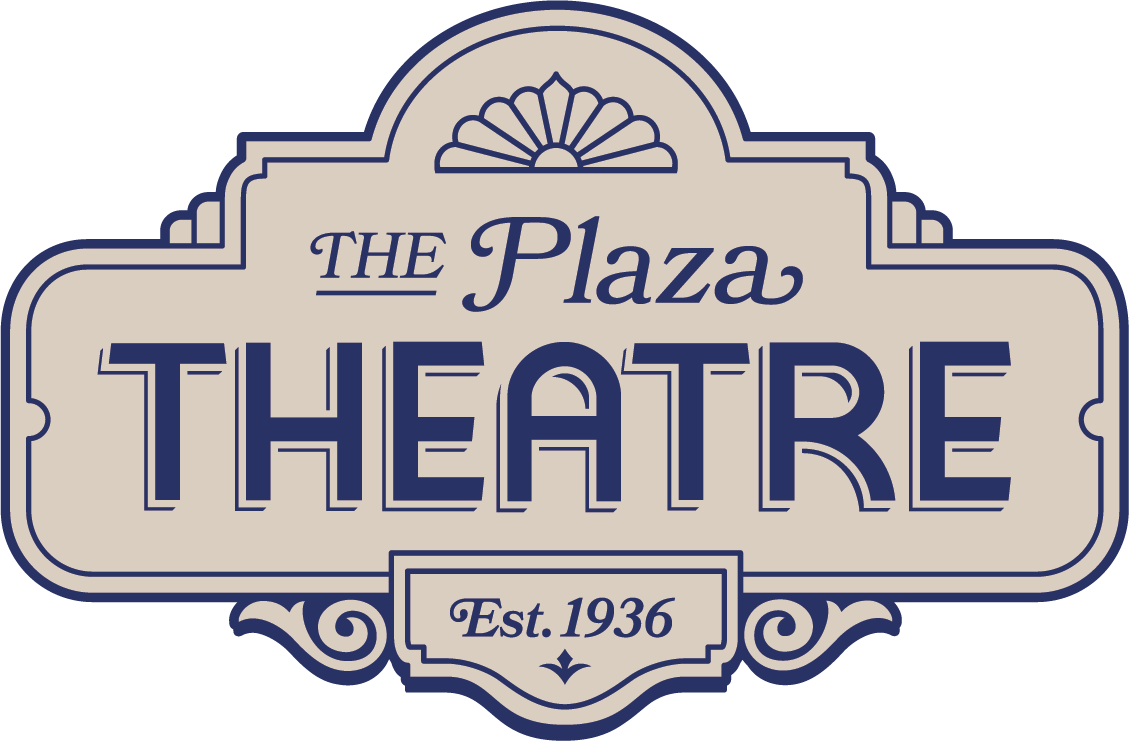
Palm Springs Plaza Theatre
The Plaza Theatre, Palm Springs’ premier cultural landmark since 1936, is undergoing a complete restoration and will reopen in December 2025. Under the management of Oak View Group and in...
The Plaza Theatre, Palm Springs’ premier cultural landmark since 1936, is undergoing a complete restoration and will reopen in December 2025. Under the management of Oak View Group and in partnership with the Palm Springs Plaza Theatre Foundation and the City of Palm Springs, this historic venue will be transformed into a state-of-the-art performing arts destination while preserving its iconic character. The renovated theatre will generate a significant economic impact for downtown Palm Springs while offering world-class entertainment and cultural programming. For more information or booking inquiries, contact Booking@PSPlazaTheatre.org.
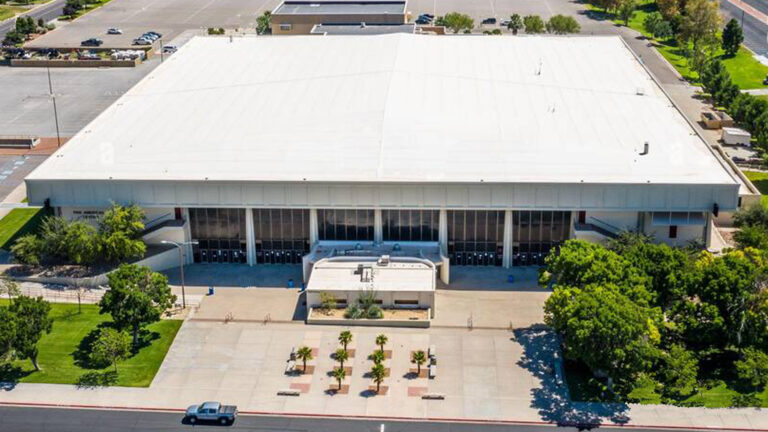
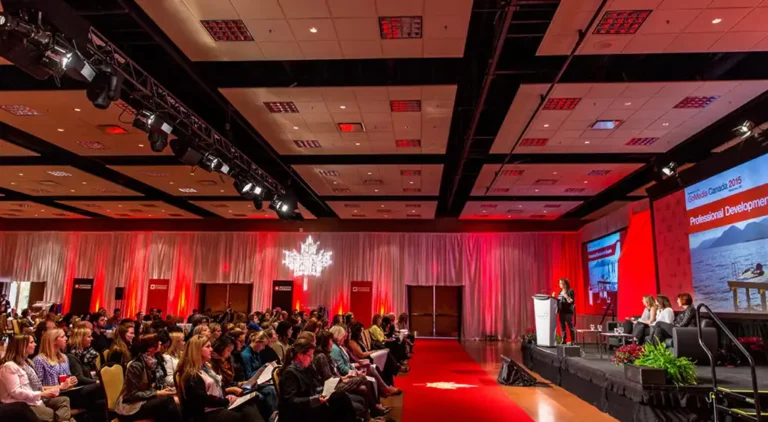

Penticton Trade and Convention Centre
If you’re planning your association’s next Okanagan or Western Canadian rotation, join us in Penticton. At the Penticton Trade and Convention Centre, we’re the Okanagan’s ONLY...
If you’re planning your association’s next Okanagan or Western Canadian rotation, join us in Penticton. At the Penticton Trade and Convention Centre, we’re the Okanagan’s ONLY full-service convention centre. We offer your unmatched association value, knowledgeable staff and dedicated trade show space in a destination your delegates are waiting to discover.
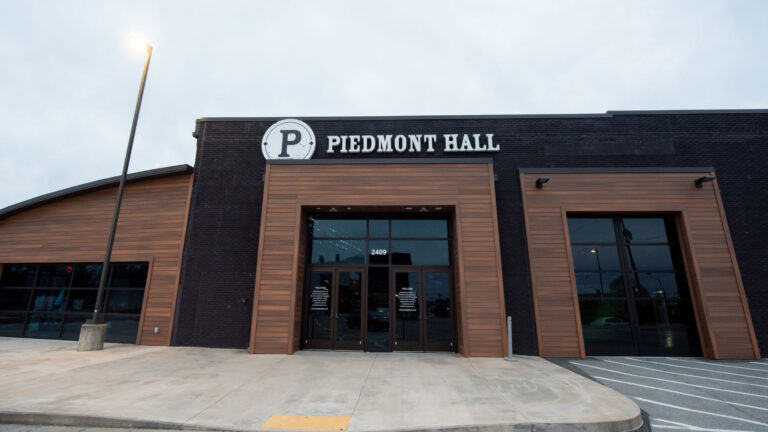
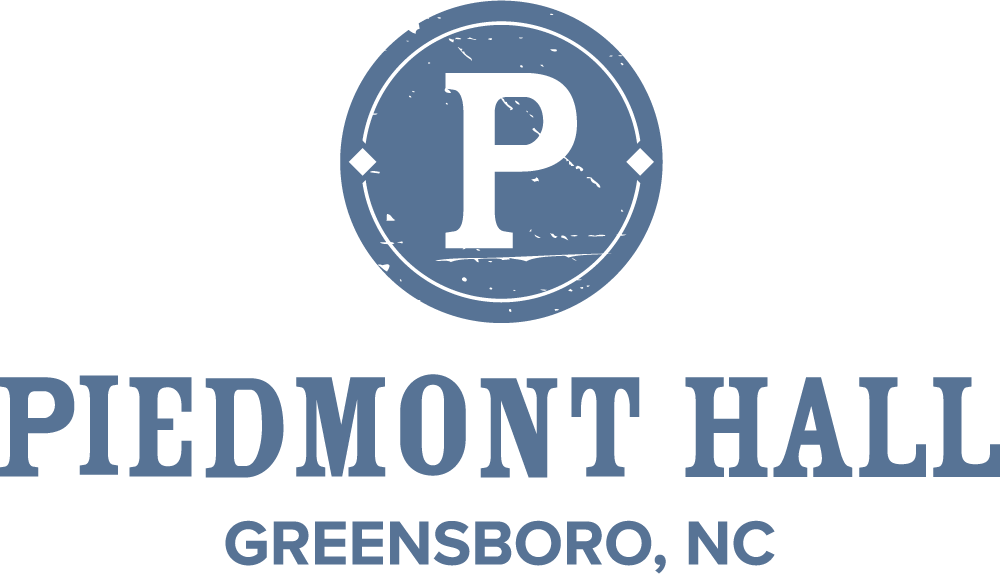
Piedmont Hall at Greensboro Complex
Piedmont Hall, a state-of-the-art, club-style live music venue, emerged from the transformation of a former Canada Dry bottling warehouse through a multi-million dollar renovation. The venue has...
Piedmont Hall, a state-of-the-art, club-style live music venue, emerged from the transformation of a former Canada Dry bottling warehouse through a multi-million dollar renovation. The venue has welcomed a diverse array of artists, spanning from beloved singer-songwriter Elvis Costello to country music stars Chris Young and Scotty McCreery, to hard rock acts like In This Moment and Sevendust. With a dynamic ‘standing-room-only’ setting, Piedmont Hall allows fans to get as close as possible to the action, offering an immersive experience in its revamped and vibrant atmosphere.
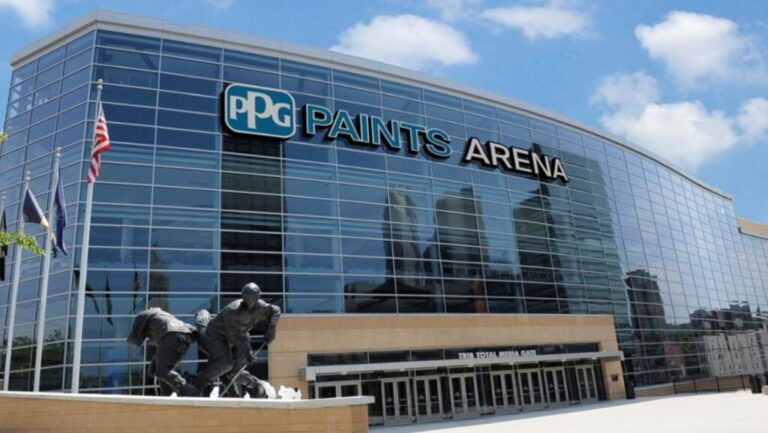

PPG Paints Arena
As a leading entertainment venue, PPG Paints Arena is the regional epicenter for athletic events, concerts, and family shows in Western Pennsylvania. Hosting more than 150 events per year, PPG Paints...
As a leading entertainment venue, PPG Paints Arena is the regional epicenter for athletic events, concerts, and family shows in Western Pennsylvania. Hosting more than 150 events per year, PPG Paints Arena’s state-of-the-art design attracts national collegiate tournaments, and is home to your Pittsburgh Penguins. It is a downtown destination where lasting memories will be made and new traditions will take shape! PPG Paints Arena serves as an important catalyst in the revitalization of the community, helping to strengthen the vital Centre Avenue link between Uptown and the city’s business district. In addition, PPG Paints Arena offers guests efficient inbound and outbound access to area highways and interstates. Surrounding phased-in development creates a dynamic atmosphere for all to enjoy. For those planning an extended stay in the Arena District, the Cambria Suites at PPG Paints Arena is a welcomed retreat. Whether cheering for a favorite team, attending a concert, hosting a national conference or planning a wedding reception, guests of PPG Paints Arena can appreciate the service, versatility, convenience, and unforgettable experience the facility was designed to deliver! A Great Place For PPG Paints Arena’s innovative and fan-friendly design provides the perfect atmosphere for enjoying a much-anticipated concert or action-packed game!
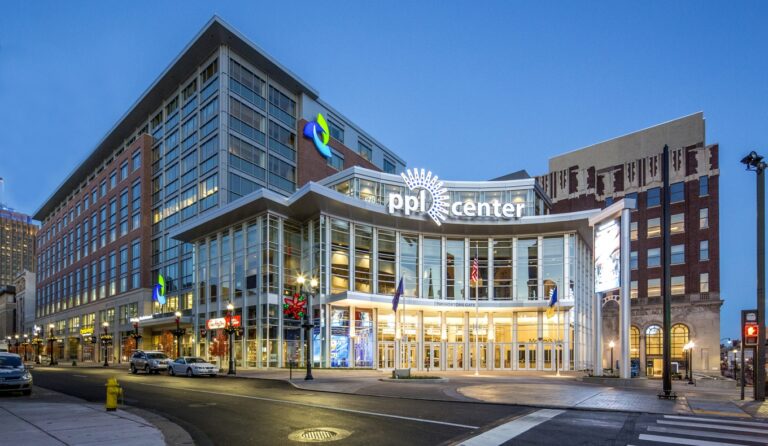
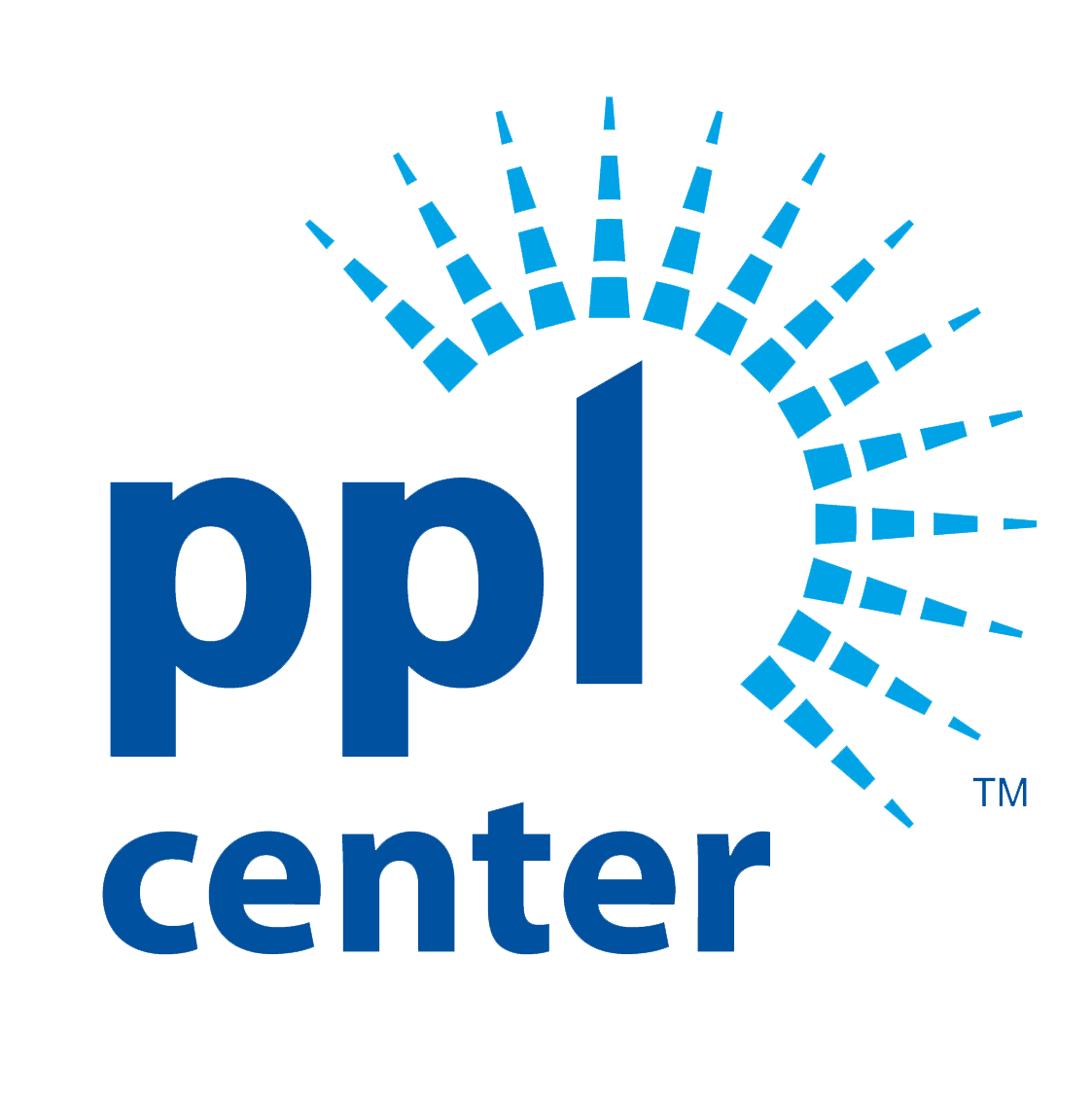
PPL Center
PPL Center is a state-of-the-art multipurpose arena in downtown Allentown, PA, and home of the Lehigh Valley Phantoms. The arena seats more than 10,000 for concerts and more than 8,500 for Lehigh...
PPL Center is a state-of-the-art multipurpose arena in downtown Allentown, PA, and home of the Lehigh Valley Phantoms. The arena seats more than 10,000 for concerts and more than 8,500 for Lehigh Valley Phantoms professional hockey games, making it the region’s largest events venue. The amenities-packed PPL Center hosts more than 150 events each year, offering something for everyone, including the Lehigh Valley Phantoms, the AHL affiliate of the NHL Philadelphia Flyers, live concerts, family shows, trade shows, youth sports, high school and collegiate events, conferences, graduations and many more.
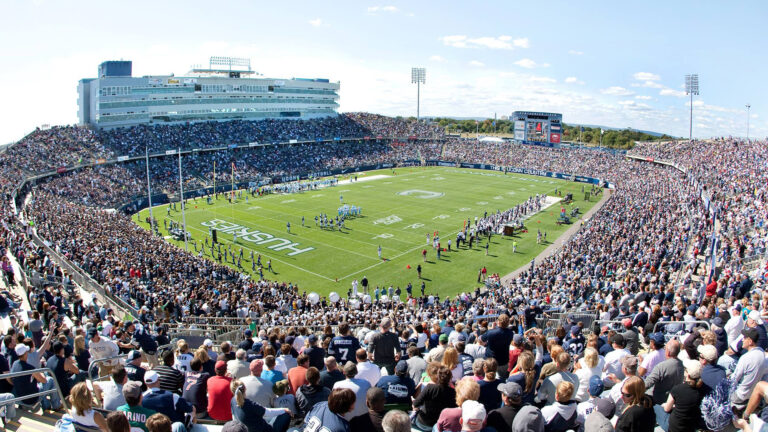
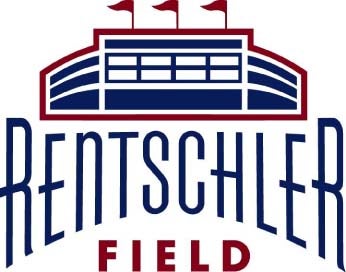
Pratt & Whitney Stadium at Rentschler Field
Pratt & Whitney Stadium at Rentschler Field is a 38,000 seat multipurpose stadium located in East Hartford, CT. The stadium serves as the home field of the University of Connecticut Football and...
Pratt & Whitney Stadium at Rentschler Field is a 38,000 seat multipurpose stadium located in East Hartford, CT. The stadium serves as the home field of the University of Connecticut Football and has hosted a wide variety of other athletic, cultural, and civic events. Learn more at RentschlerField.com. Follow Pratt & Whitney Stadium on Facebook, Twitter, Instagram, and TikTok.
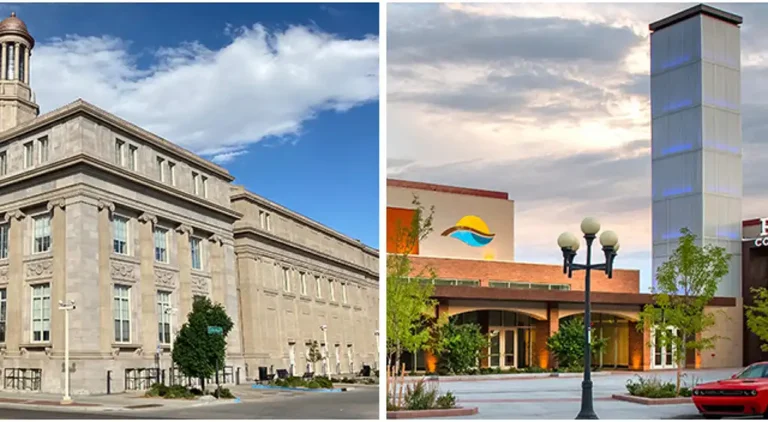
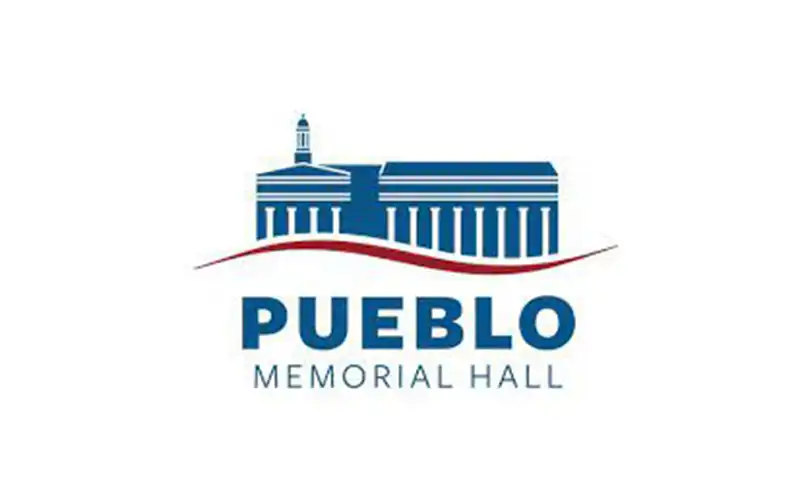
Pueblo Convention Center
Pueblo Convention Center is a multi-room event space for conventions, sporting events, weddings, and more. In the heart of Downtown Pueblo CO with a attached Hotel, Parkig Garage, and Exhibit...
Pueblo Convention Center is a multi-room event space for conventions, sporting events, weddings, and more. In the heart of Downtown Pueblo CO with a attached Hotel, Parkig Garage, and Exhibit Hall
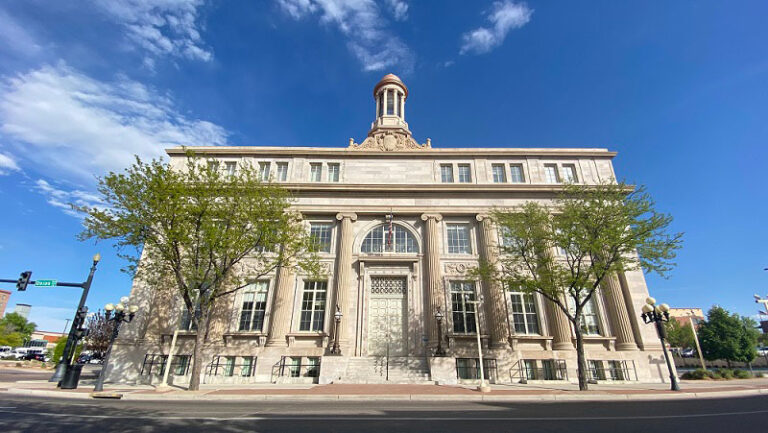
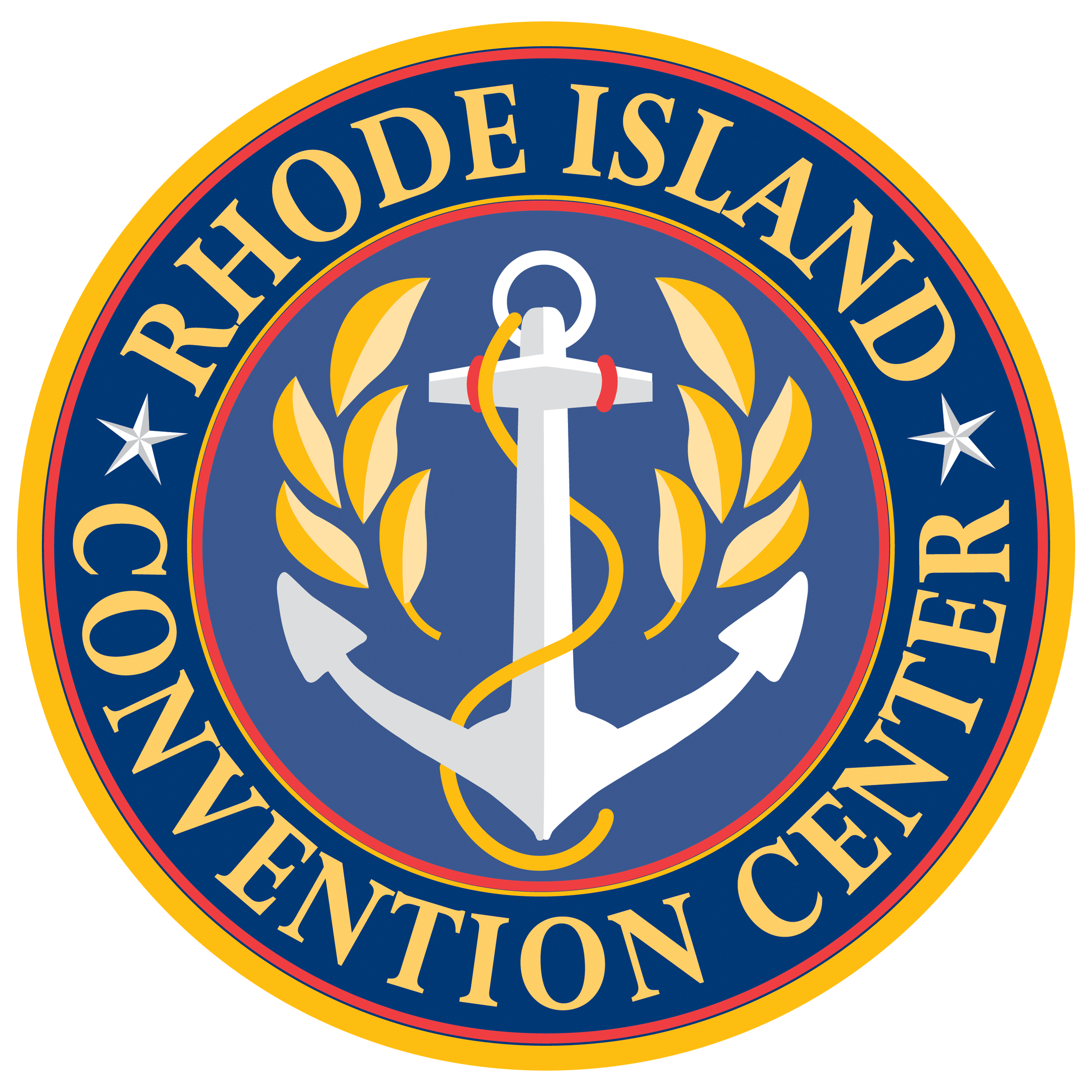
Rhode Island Convention Center
The Rhode Island Convention Center (RICC) is one of New England’s premier meeting and exhibition facilities. Located in the heart of downtown Providence, the RICC is within walking distance to...
The Rhode Island Convention Center (RICC) is one of New England’s premier meeting and exhibition facilities. Located in the heart of downtown Providence, the RICC is within walking distance to restaurants, hotels, shops, art galleries, night clubs, museums and more. We offer 100,000 square feet of exhibition space, 20,000 square feet of ballroom space, 23 meeting rooms, 30,000 square feet of pre-function space and a superb in-house catering team. Our sales team works hand in hand with our local Convention Visitors Bureau, GoProvidence, to not only reserve space inside the Convention Center but to bring you and your guests the cultural experience that comes with booking your event in Providence.
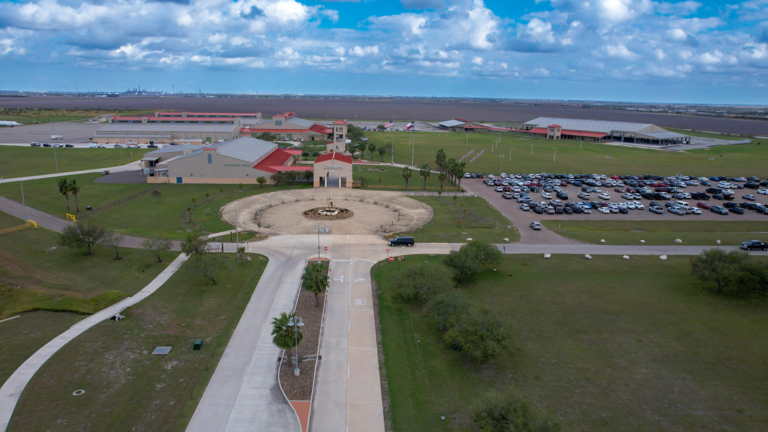

Richard M. Borchard Regional Fairgrounds
The Richard M. Borchard Regional Fairgrounds in Robstown has enjoyed its most successful years since its grand opening in 2007. The beautiful and spacious 45-acre complex includes various facilities...
The Richard M. Borchard Regional Fairgrounds in Robstown has enjoyed its most successful years since its grand opening in 2007. The beautiful and spacious 45-acre complex includes various facilities to accommodate a consumer’s needs with a variety of venue spaces available. These include the Marvin and Laura Berry Pavilion, two Exhibit Halls, Conference Center, Equestrian Center, and the Middletown Meadow. The options are endless with a facility like ours!
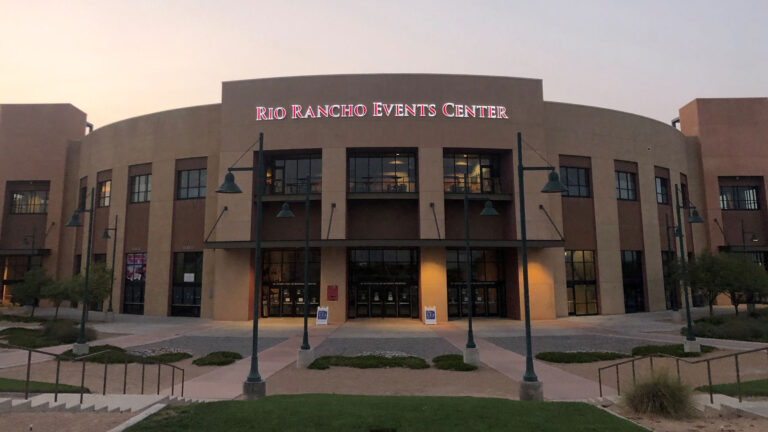

Rio Rancho Events Center
The Rio Rancho Events Center, located at 3001 Civic Center Circle NE in Rio Rancho, New Mexico, is an 8,000 seat multi-purpose venue, which opened in October 2006, and is home to the New Mexico...
The Rio Rancho Events Center, located at 3001 Civic Center Circle NE in Rio Rancho, New Mexico, is an 8,000 seat multi-purpose venue, which opened in October 2006, and is home to the New Mexico Runners (Major Arena Soccer League) and the Duke City Gladiators (Indoor Football League). The arena, which is owned by the City of Rio Rancho, is managed by Oak View Group. This multipurpose facility can host concert settings in various capacities, hockey, basketball, indoor football, family shows, rodeos, trade shows and flexible set-ups to accommodate any event. The Rio Rancho Events Center, located in Sandoval County, is a short drive from both Albuquerque and Santa Fe, New Mexico.
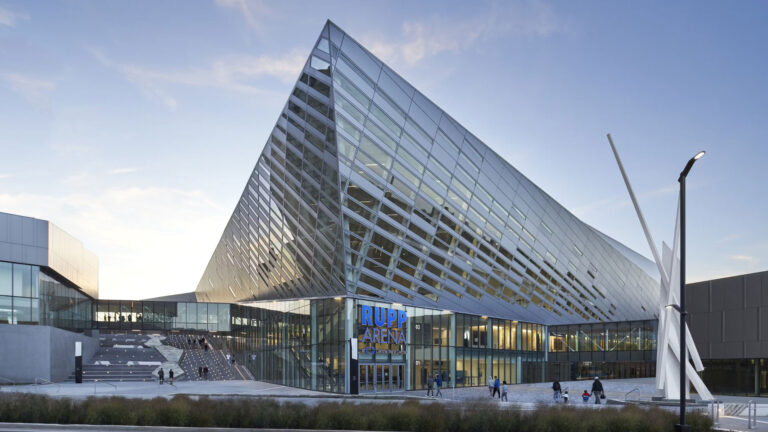
Rupp Arena
Since 1976, Rupp Arena at Central Bank Center has served as the home court of the University of Kentucky men’s basketball team, regularly leading the national attendance average. Rupp Arena has...
Since 1976, Rupp Arena at Central Bank Center has served as the home court of the University of Kentucky men’s basketball team, regularly leading the national attendance average. Rupp Arena has hosted legendary artists such as Justin Timberlake, Paul McCartney, Garth Brooks, Chris Stapleton, and many more. Since 2018, Oak View Group and Live Nation Arenas have provided booking services to Rupp Arena. During the last 18 months, Rupp Arena has broken all previous audience attendance and revenue records in its storied 43-year history.
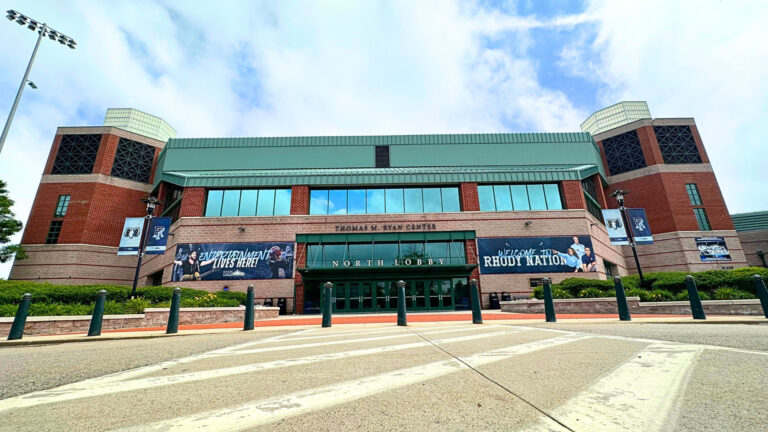
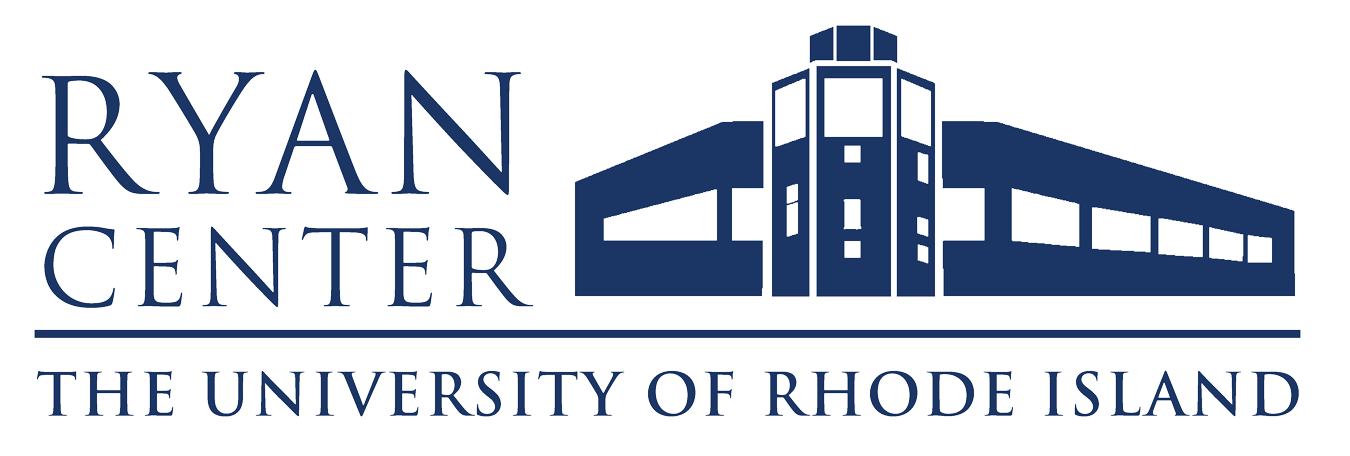
Ryan Center
Home to URI Men’s and Women’s Basketball programs, the Ryan Center also features the URI football and basketball team’s locker rooms, along with athletic department offices, training rooms,...
Home to URI Men’s and Women’s Basketball programs, the Ryan Center also features the URI football and basketball team’s locker rooms, along with athletic department offices, training rooms, players; lounges and a souvenir store. The venue seats 8,000 for basketball, and over 6,300 for concerts, family shows, lectures and other community events.The Ryan Center was designed and built to meet all ADA specifications to accommodate our guests with disabilities. Located in Kingston, the Center draws an audience of over 1.4 million people within a 40-mile radius. The Ryan Center boasts three tiers of seating in the arena to bring all 8,000 seats within 74-feet of the court, creating a frenzied atmosphere. Every seat in the Ryan Center has a chair-back, including our 1,120 club seats and features seven luxury suites that overlook both the Meade Stadium football field and the basketball court at the Ryan Center. The luxury seats are exclusive and are each fully furnished, offering VIP treatment for up to twenty people.
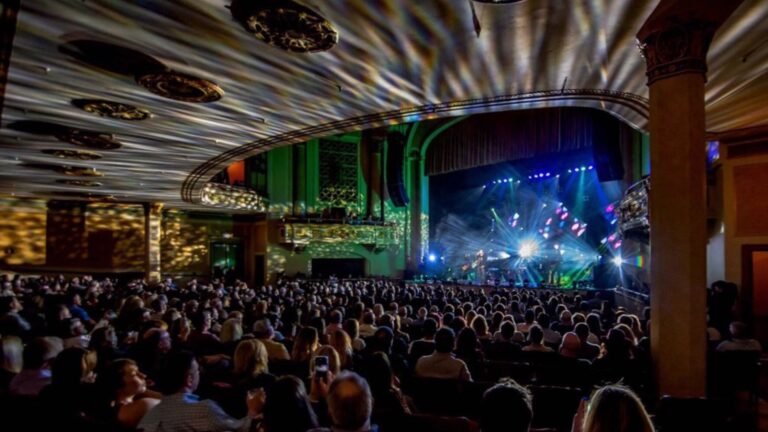
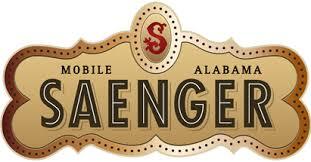
Saenger Theatre Mobile
Opened in 1927, the Saenger Theatre in downtown Mobile is the crown jewel of the Gulf Coast’s thriving art community. The home of the Mobile Symphony Orchestra, concerts, comedy and much...
Opened in 1927, the Saenger Theatre in downtown Mobile is the crown jewel of the Gulf Coast’s thriving art community. The home of the Mobile Symphony Orchestra, concerts, comedy and much more!


Saint John Trade & Convention Centre
The Saint John Trade & Convention centre is the largest such facility in the Province of New Brunswick. With over 24,000 square feet of pillar free meeting...
The Saint John Trade & Convention centre is the largest such facility in the Province of New Brunswick. With over 24,000 square feet of pillar free meeting space.
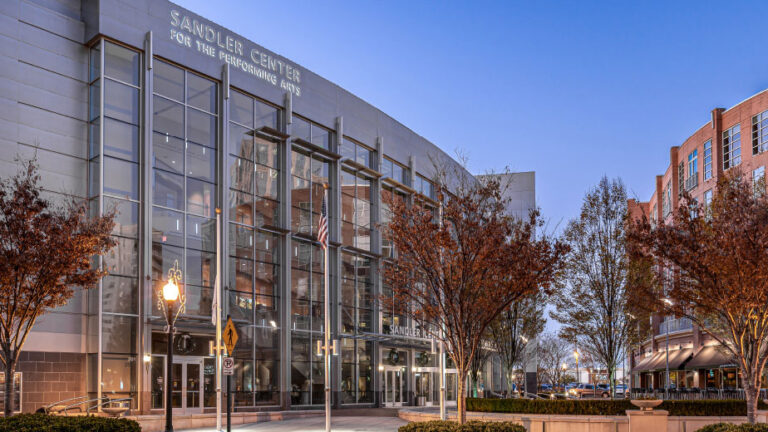
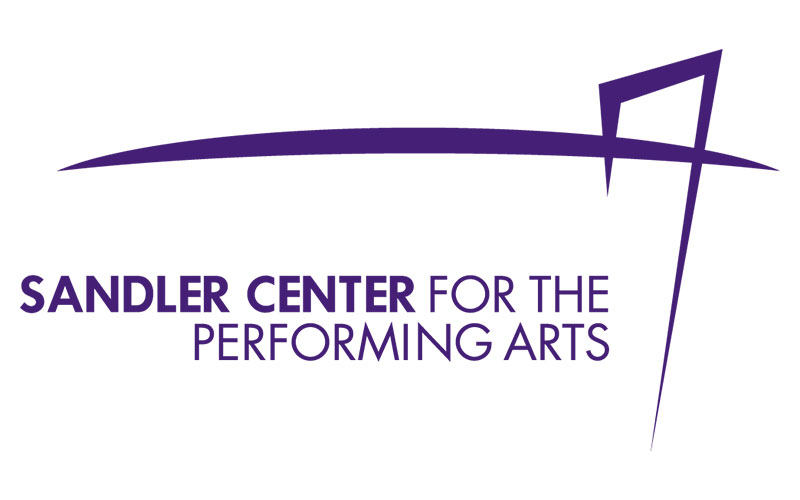
Sandler Center for the Performing Arts
The Sandler Center for the Performing Arts is the leading arts and entertainment building in Hampton Roads. The Sandler Center enriches the lives of residents and guests by providing great and...
The Sandler Center for the Performing Arts is the leading arts and entertainment building in Hampton Roads. The Sandler Center enriches the lives of residents and guests by providing great and diverse performances, experiences, and educational programs for the arts, and serves as a home for regional and community arts organizations that contribute to the arts and culture of Virginia Beach. We engage audiences with a broad range of cultural and artistic experiences in an intimate and masterfully designed facility. With state-of-the-art technology and a variety of spaces for both world-class performances and private special events, the Sandler Center offers exceptional opportunities for patrons to create memories that will last a lifetime.
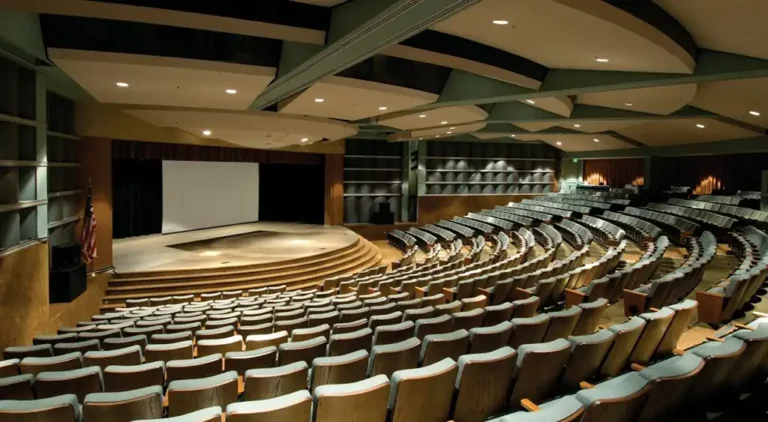
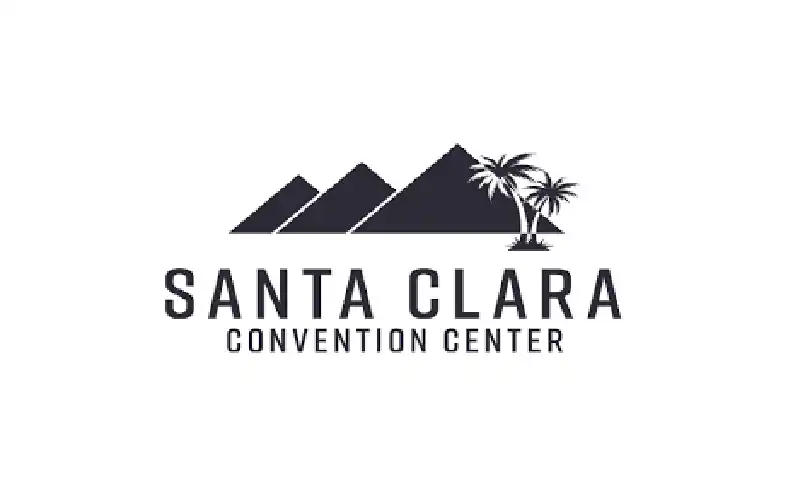
Santa Clara Convention Center
The Santa Clara Convention Center is reimagining event experiences. We’re a unified network of ambitious problem-solvers who anticipate needs, craft custom solutions and elevate events to a...
The Santa Clara Convention Center is reimagining event experiences. We’re a unified network of ambitious problem-solvers who anticipate needs, craft custom solutions and elevate events to a whole new level. We employ versatility, creativity, and polish in every aspect of every event. With a history of thinking big and looking forward, Santa Clara is the perfect hub for trailblazers, risk-takers, and visionaries.
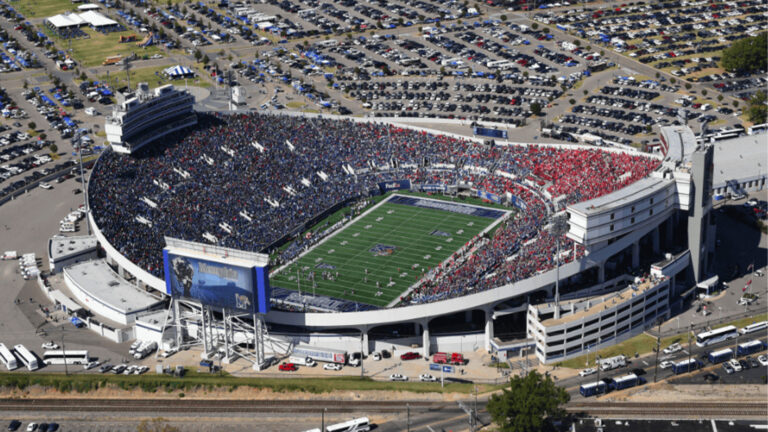
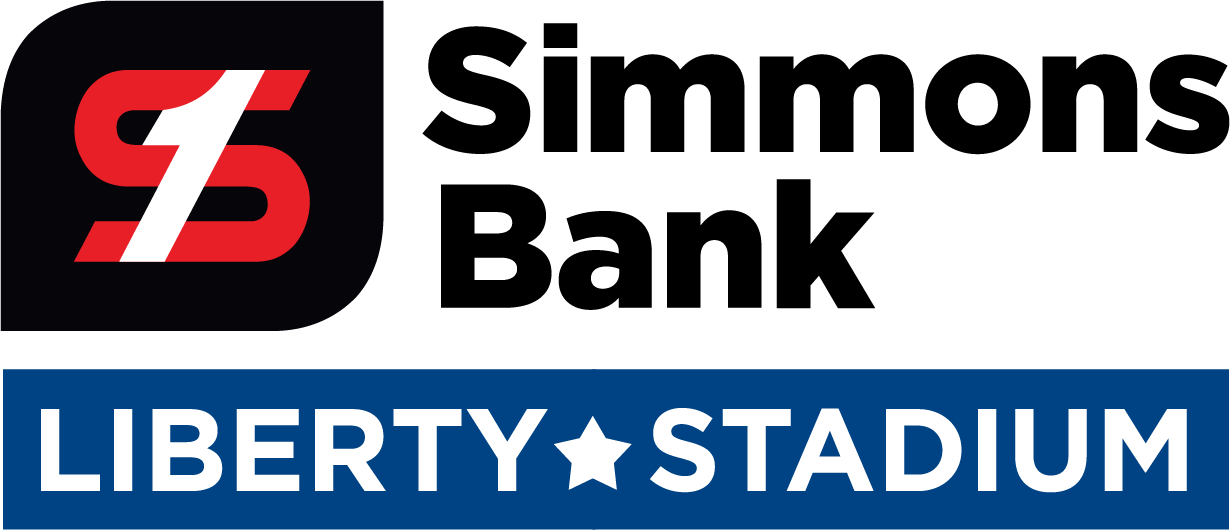
Simmons Bank Liberty Stadium
Located in the heart of Midtown, Simmons Bank Liberty Stadium provides many options that can be customized to your event programming! It is the perfect space for concerts, sporting events, festivals,...
Located in the heart of Midtown, Simmons Bank Liberty Stadium provides many options that can be customized to your event programming! It is the perfect space for concerts, sporting events, festivals, motorsports events and more! There are individual events spaces located in the Recruiting Lounge, Stadium Club and Media Work Room for corporate events, parties, meetings and any private activity. Capacity: 58,325 seats; 40 skyboxes, 7 executive suites, and 175-person stadium club5,900 sq. ft. HD videoboard86,000 sq. ft. AstroTurf synthetic field surface.
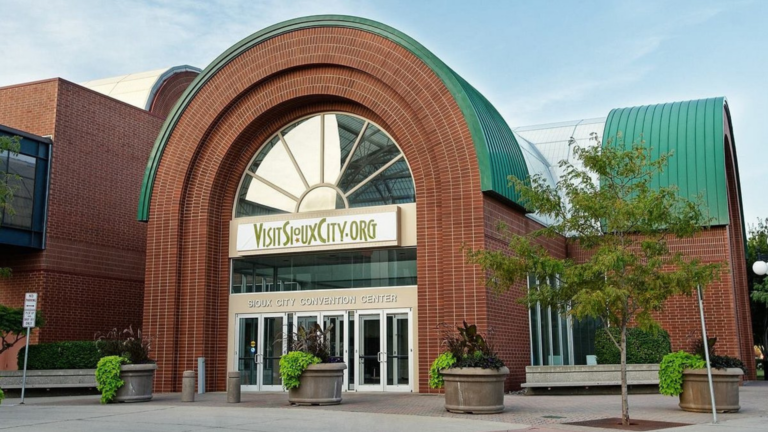

Sioux City Convention Center
Conveniently located in the heart of downtown, the Sioux City Convention Center is a premier facility for events of any kind. Our dedicated team of industry professionals can customize the space,...
Conveniently located in the heart of downtown, the Sioux City Convention Center is a premier facility for events of any kind. Our dedicated team of industry professionals can customize the space, food and beverage offerings, and more to fit your specific event needs. You’ll work with our Executive Chef to curate the perfect menu selection for your guests, complete with options for enhancements. With over 56,000 square feet of beautifully updated venue space, we can accommodate a wide range of meetings, conferences, fundraisers, conventions, and more. The adjoining hotel and nearby restaurants, parking, and local attractions make the Sioux City Convention Center the perfect choice for your event.
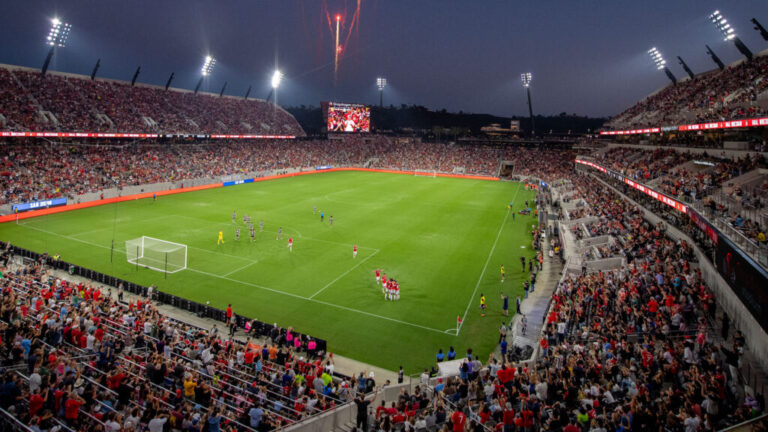
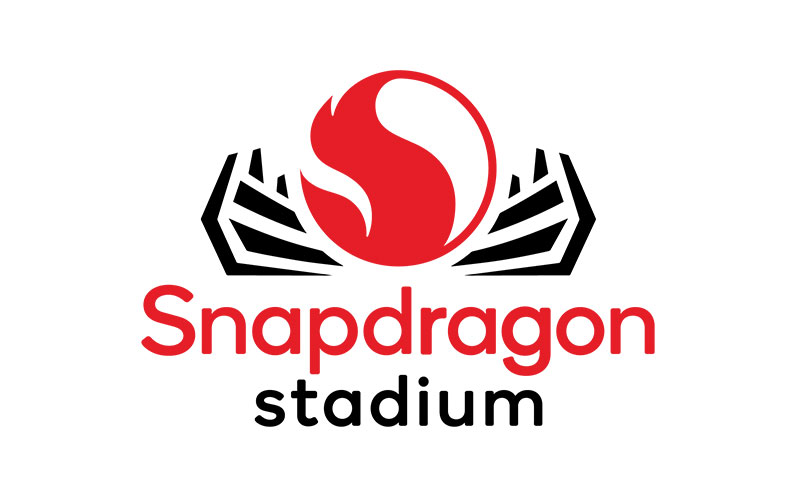
Snapdragon Stadium
Snapdragon Stadium is a 35,000-seat multipurpose venue owned by San Diego State University and managed by OVG360. As part of SDSU Mission Valley, Snapdragon Stadium serves as a year-round...
Snapdragon Stadium is a 35,000-seat multipurpose venue owned by San Diego State University and managed by OVG360. As part of SDSU Mission Valley, Snapdragon Stadium serves as a year-round entertainment destination and hub of community engagement. The venue is designed to achieve LEED Gold certification and manages sustainability efforts as a top priority. Snapdragon Stadium is home to SDSU Aztec Football, San Diego Wave FC of the National Women’s Soccer League, and the San Diego Legion of Major League Rugby. In addition to tenant events, Snapdragon Stadium will host a myriad of events, including concerts, festivals, dirt shows, international sporting events, championships, community events, and more. Visit SnapdragonStadium.com for more information.
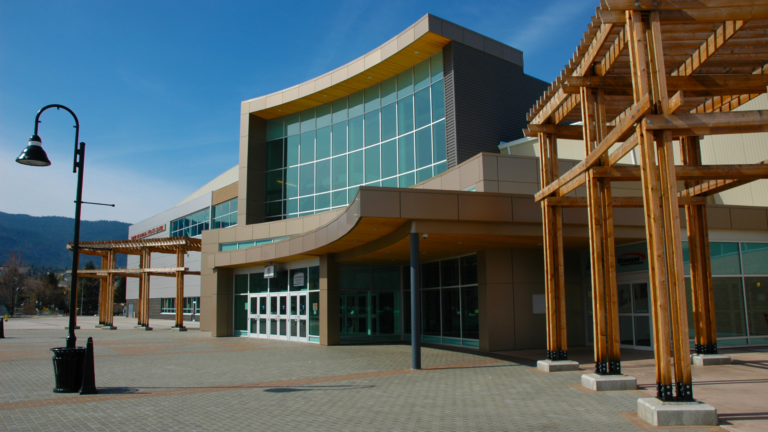

South Okanagan Events Centre
The South Okanagan Events Centre (SOEC), in Penticton BC, is the Okanagan Valley’s premier sports and entertainment venue. Home to the Penticton Vees of the British Columbia Hockey League and...
The South Okanagan Events Centre (SOEC), in Penticton BC, is the Okanagan Valley’s premier sports and entertainment venue. Home to the Penticton Vees of the British Columbia Hockey League and Okanagan Hockey Academy, the 5,000 seat SOEC brings world-class concerts and events to Penticton. Part of a larger complex, the SOEC is attached to the Penticton Trade and Convention Centre and Okanagan Hockey Training Centre with a third ice sheet of ice at Penticton’s historic Memorial Arena.
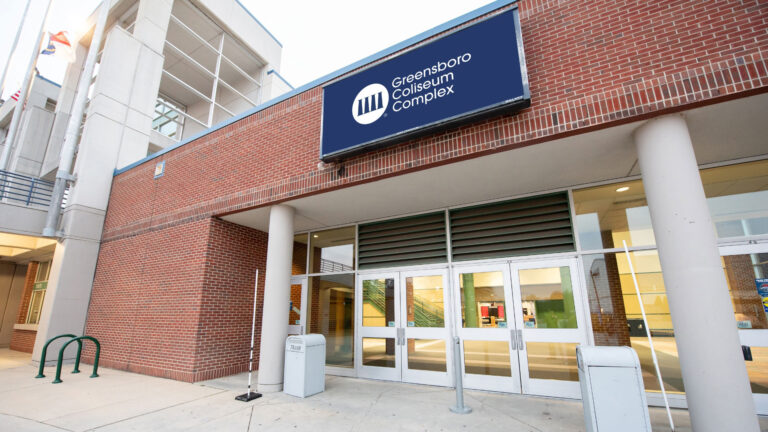

Special Events Center at Greensboro Complex
The busiest and most versatile of Greensboro Complex’s venues, the Special Events Center includes three exhibition halls, a 5,000-seat mini-arena for concerts and eight meeting rooms. Having served...
The busiest and most versatile of Greensboro Complex’s venues, the Special Events Center includes three exhibition halls, a 5,000-seat mini-arena for concerts and eight meeting rooms. Having served as the site for everything from Papa Roach in concert to the Bass & Saltwater Fishing Expo to the annual HAECO Basketball Invitational and political rallies for Donald Trump and Bernie Sanders, the facility’s three main exhibition halls host an incredible variety of consumer shows, trade shows, amateur and professional sporting events, concerts, graduations and conventions.
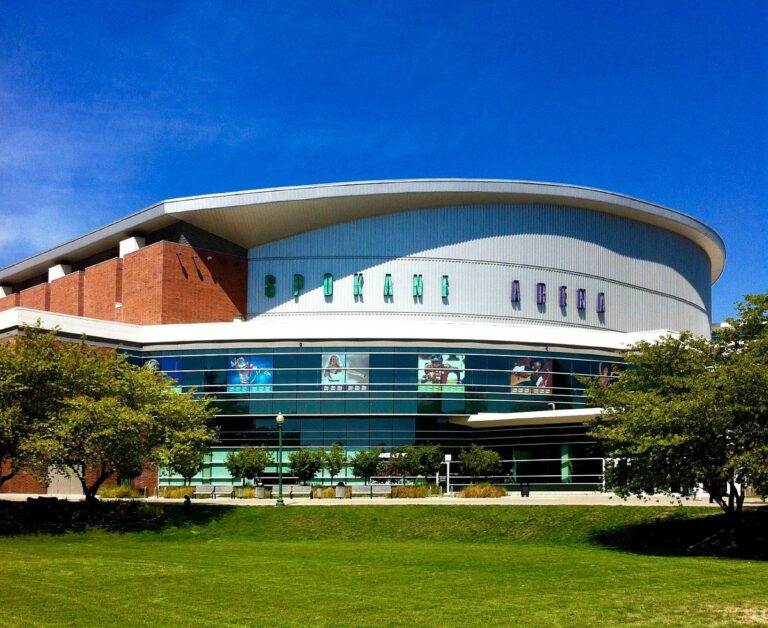
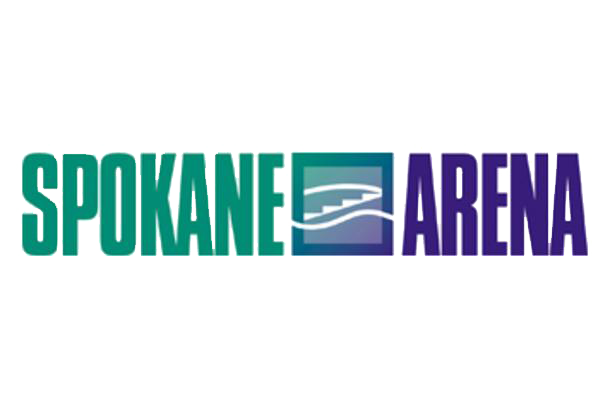
Spokane Arena
Spokane Arena is a multi-purpose entertainment venue located in the eastern part of Washington state. With easy access to Interstate 90, Spokane draws concert goers from all over Washington and...
Spokane Arena is a multi-purpose entertainment venue located in the eastern part of Washington state. With easy access to Interstate 90, Spokane draws concert goers from all over Washington and Montana and is an ideal stop when routing shows from Seattle, Billings or Salt Lake City. The flexibility of the venue allows for hosting live events ranging from 3,000 to 12,500+. Greater Spokane is a growing community where the pace, accessibility, and hospitality mingle into a wonderful city experience. Capacity (arena): 12,942 seats, Booking Contact: Matt Meyer, mmeyer@spokanepfd.org
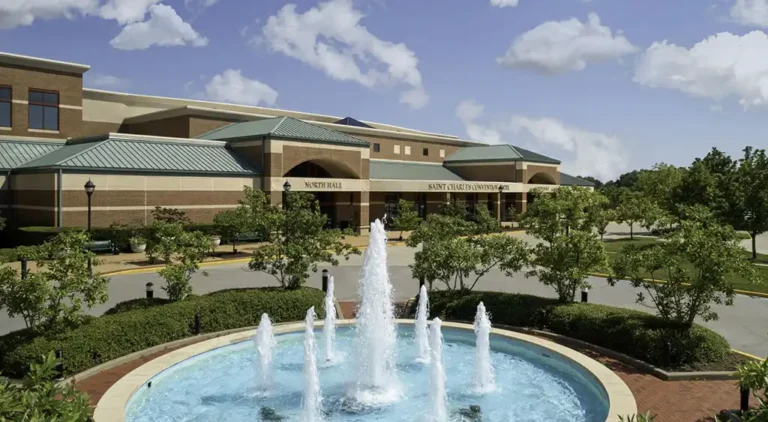
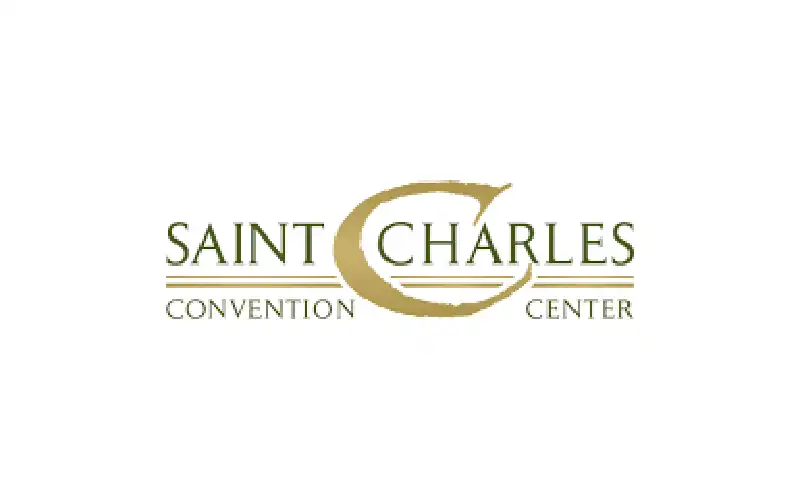
St. Charles Convention Center
The St. Charles Convention Center is an upscale, award-winning, full-service, events facility just minutes from Historic St. Charles, Missouri. Opened in 2005, the facility boasts an elegant 16,200...
The St. Charles Convention Center is an upscale, award-winning, full-service, events facility just minutes from Historic St. Charles, Missouri. Opened in 2005, the facility boasts an elegant 16,200 sq. ft. Grand Ballroom, and 27,600 sq. ft. of Exhibit Hall space expandable to 35,700 sq. ft. through the adjacent Junior Ballroom in addition to other meeting spaces. At the St. Charles Convention Center, your experience is our promise.
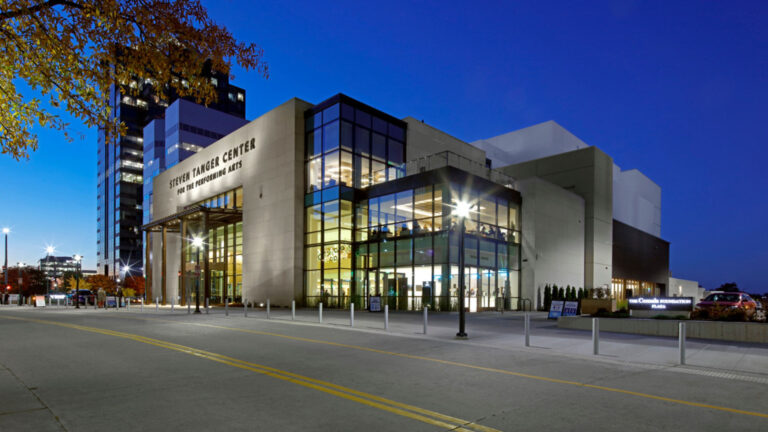

Steven Tanger Center for the Performing Arts
A $94 million, state-of-the-art facility that has transformed downtown Greensboro, North Carolina since its grand opening in 2021, the Steven Tanger Center for the Performing Arts venue is home to...
A $94 million, state-of-the-art facility that has transformed downtown Greensboro, North Carolina since its grand opening in 2021, the Steven Tanger Center for the Performing Arts venue is home to touring Broadway productions, concerts, Guilford College’s Bryan Series, Greensboro Symphony Orchestra performances, comedy shows and all types of family entertainment. Presented with partners Nederlander and Professional Facilities Management (PFM), the Tanger Center’s First Bank Broadway Series is one of the nation’s top-selling one-week Broadway series with over 17,000 Season Seat Members. The 3,000-seat venue is managed by the staff of the Greensboro Coliseum Complex. Visit TangerCenter.com for more information.
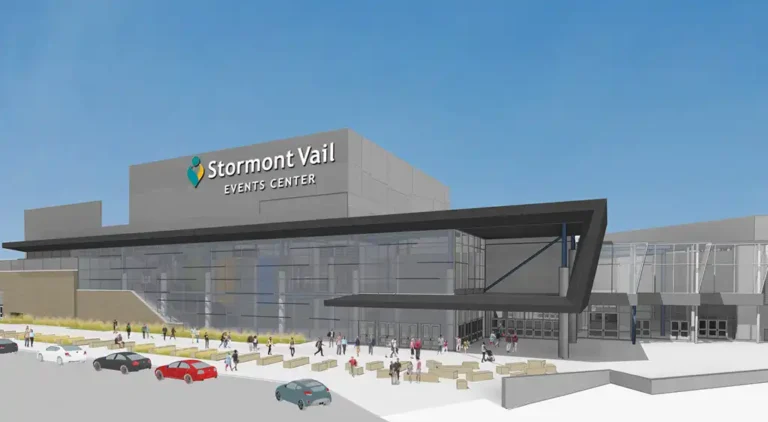
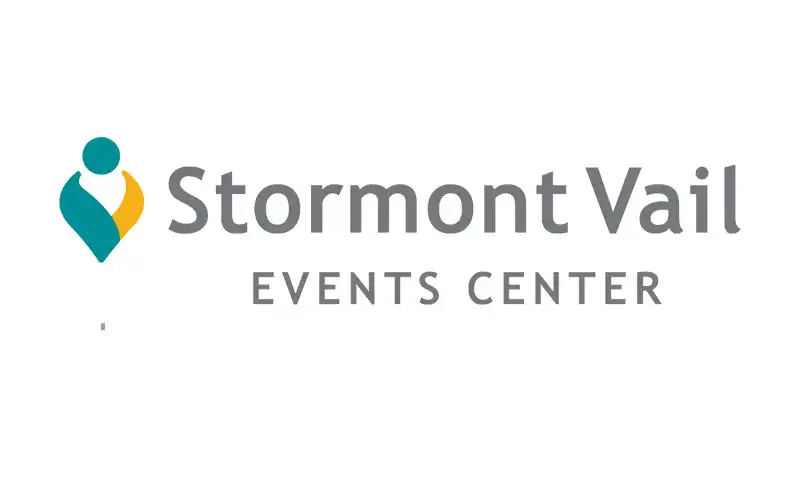
Stormont Vail Events Center
Stormont Vail Events Center is the premier entertainment, exhibition and convention venue in Northeast Kansas. The 80-acre site in central Topeka is owned by Shawnee County and managed by Oak View...
Stormont Vail Events Center is the premier entertainment, exhibition and convention venue in Northeast Kansas. The 80-acre site in central Topeka is owned by Shawnee County and managed by Oak View Group. Our five buildings include a newly renovated 10,000 seat arena; a newly renovated exhibit hall with over 78,000 sq. ft. of open space; a livestock facility with a show arena, exercise arena and stalls; and two community buildings used for numerous small and medium-sized functions. For more information visit www.StormontVailEventsCenter.com.
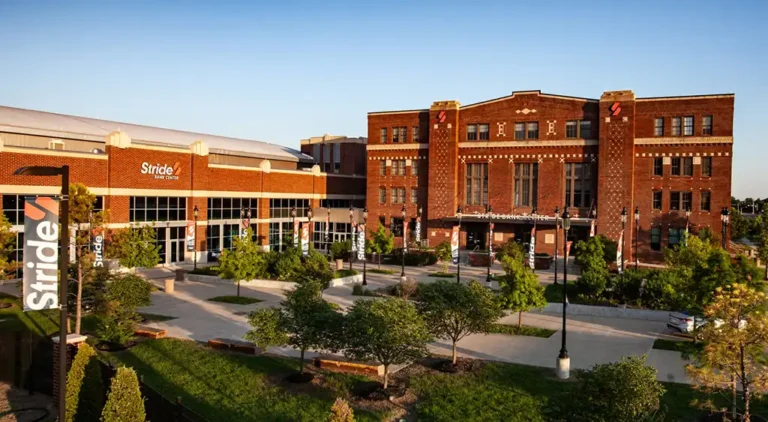
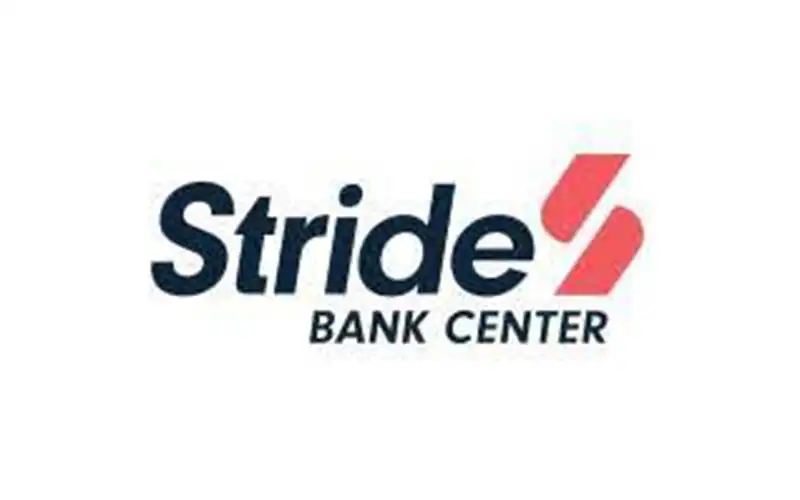
Stride Bank Center
The Stride Bank Center is owned by the City of Enid and professionally managed by Oakview Group. The Stride Bank Center is a 5,000-seat arena opened in June 2013. The Arena is home to world-class...
The Stride Bank Center is owned by the City of Enid and professionally managed by Oakview Group. The Stride Bank Center is a 5,000-seat arena opened in June 2013. The Arena is home to world-class concerts, athletic events, trade shows, conventions, and large banquets. The complex consists of the arena and convention space made up of multiple ballrooms to fit meetings, conferences, weddings and banquets of any size. With in house catering, it makes it easy and convenient to have everything under one roof.
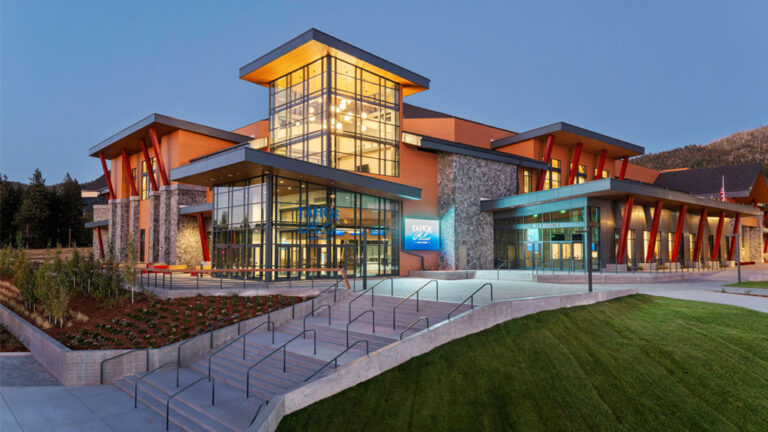
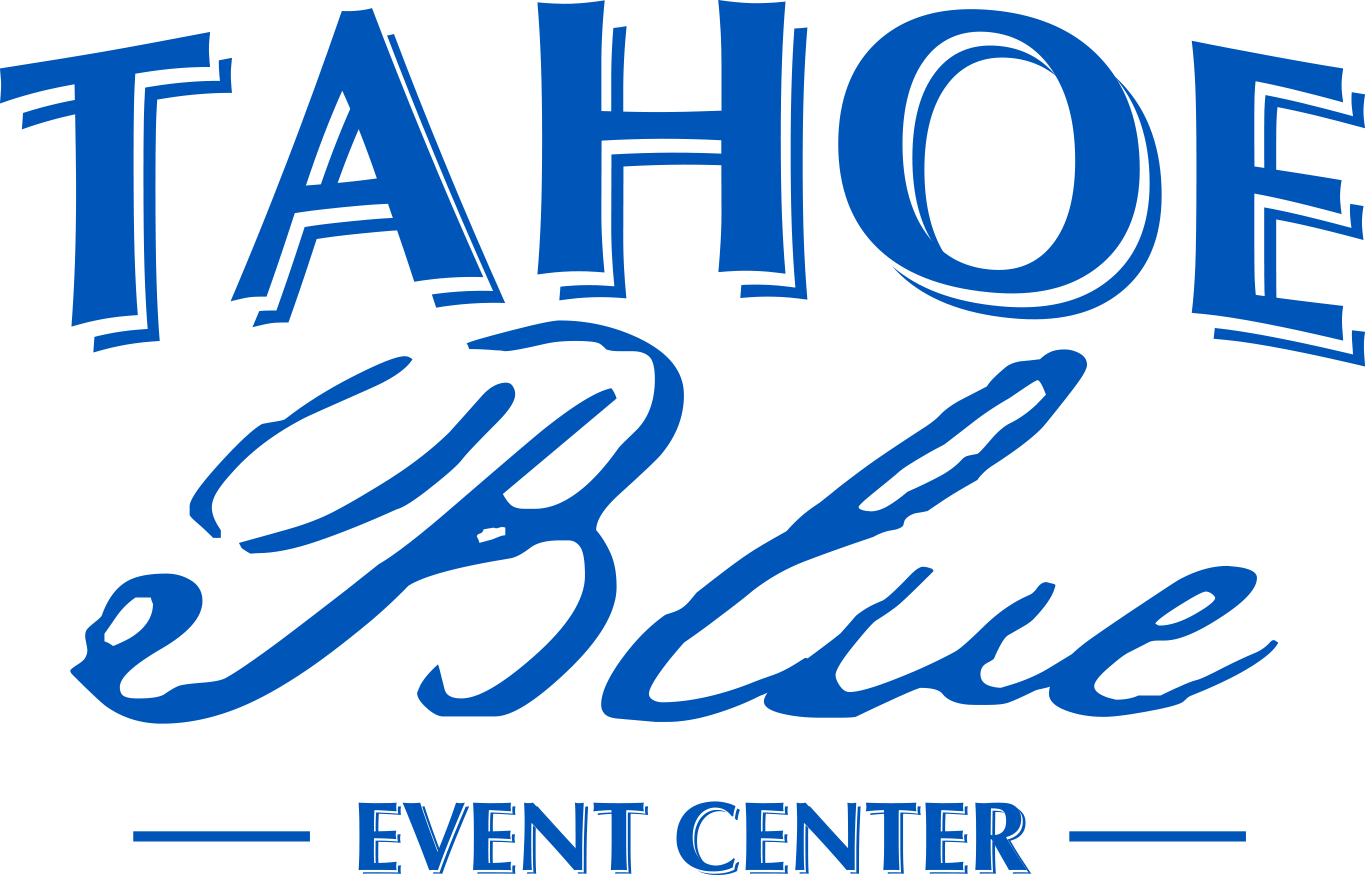
Tahoe Blue Event Center
The Tahoe Blue Event Center is a 5,500 seat arena with an additional 10,000 square feet of meeting room space, located in the Stateline, Nevada area of South Lake Tahoe, nestled between the peaks of...
The Tahoe Blue Event Center is a 5,500 seat arena with an additional 10,000 square feet of meeting room space, located in the Stateline, Nevada area of South Lake Tahoe, nestled between the peaks of Heavenly Mountain Ski Resort and beautiful Lake Tahoe. Opened in September of 2023, it will be host to 125+ events throughout the year including: concerts, sporting events, family shows, conferences, banquets, meetings, trade shows, consumer shows and more. The Tahoe Blue Event Center offers flexible meeting space, unique clubs & balconies and an arena for concerts, sporting events and family shows, that also doubles as an event/exhibit floor. All spaces can be divided into smaller spaces for breakouts or catered functions of your choice.
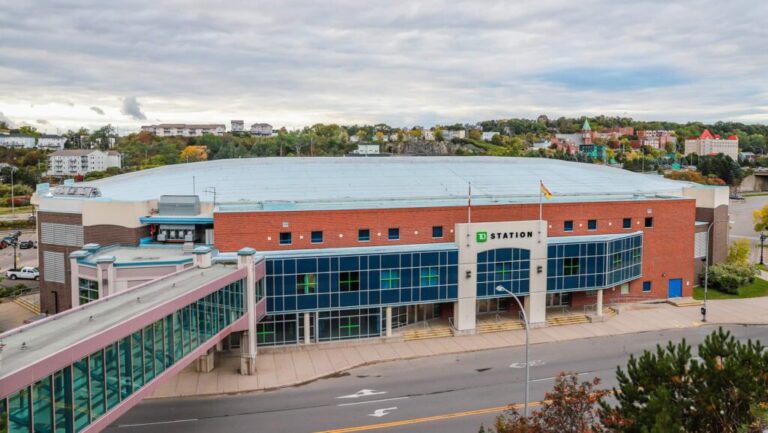

TD Station
TD Station is a multi-purpose entertainment, sports and convention/trade show facility. Located conveniently in Saint John’s uptown core, it is recognized as one of Eastern Canada’s most popular...
TD Station is a multi-purpose entertainment, sports and convention/trade show facility. Located conveniently in Saint John’s uptown core, it is recognized as one of Eastern Canada’s most popular venues. With a capacity of 6500+ and over 50,000 sq.ft of exhibit space, TD Station welcomes a large variety of trade shows, concerts and sporting events year after year.
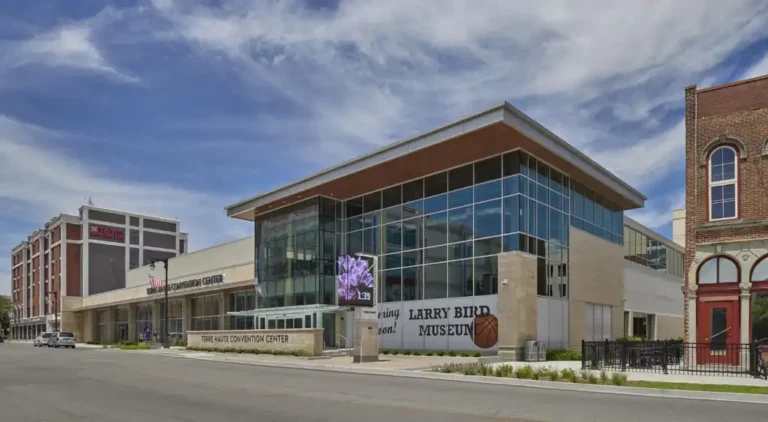
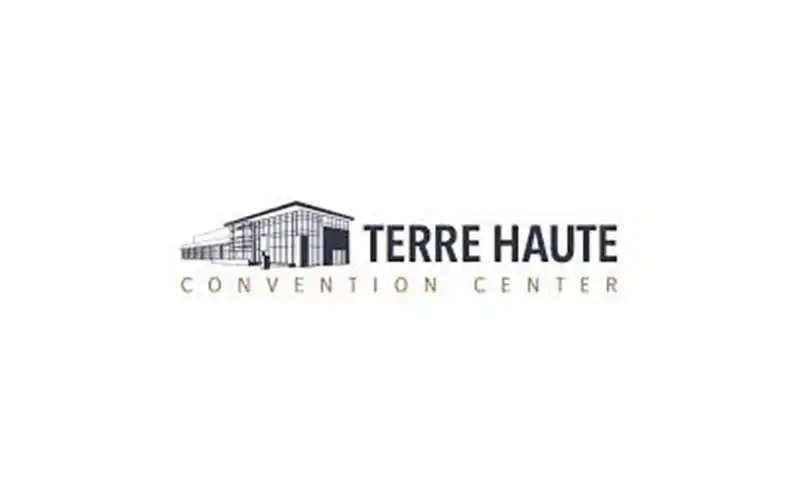
Terre Haute Convention Center
The Terre Haute Convention Center is the Wabash Valley’s premier event center. From weddings, to expos, to corporate retreats, we work hard so you don’t have to. Allow us to create the event of...
The Terre Haute Convention Center is the Wabash Valley’s premier event center. From weddings, to expos, to corporate retreats, we work hard so you don’t have to. Allow us to create the event of your dreams.
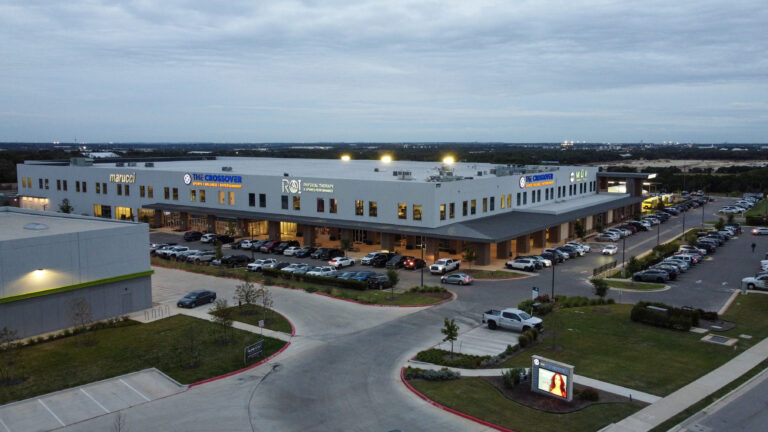

The Crossover
Located just north of Austin, Texas, The Crossover offers over 200,000 square feet of sports, wellness, entertainment, and dining options. This unique destination brings together sports, wellness,...
Located just north of Austin, Texas, The Crossover offers over 200,000 square feet of sports, wellness, entertainment, and dining options. This unique destination brings together sports, wellness, entertainment, and dining options all under one roof. Highlights include two ice rinks, soccer fields, sand volleyball, pickleball, baseball batting cages, sports performance training, concerts, wellness programs, dance classes, esports, food trucks, and even its own church: the Church of Whitestone, founded by Tauren and Lorna Wells.
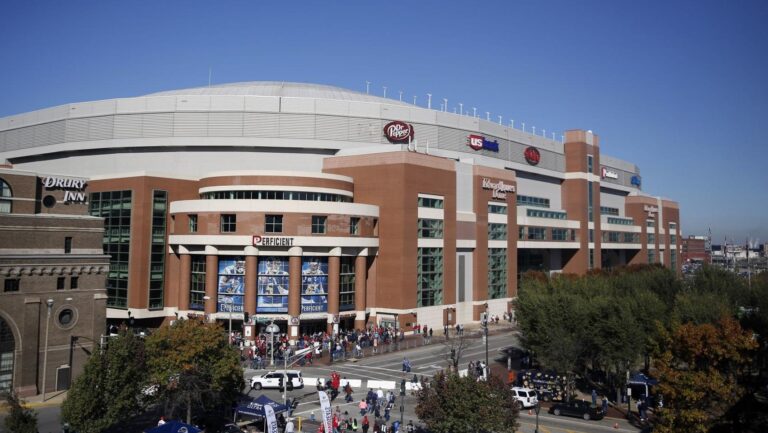

The Dome at America’s Center
The Dome at America’s Center has hosted numerous major conventions, trade shows and exhibitions as well as events as varied as rock concerts, motocross races and more. The facility has also played...
The Dome at America’s Center has hosted numerous major conventions, trade shows and exhibitions as well as events as varied as rock concerts, motocross races and more. The facility has also played host to a number of large-scale amateur and professional sporting events.
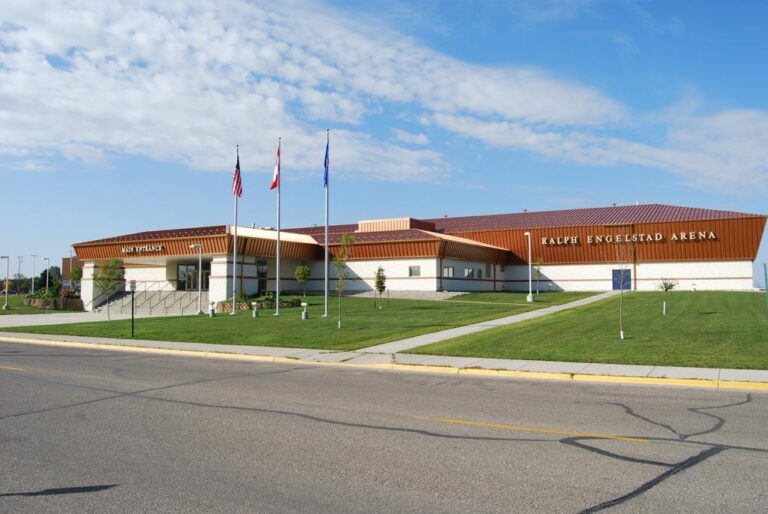

The Ralph Engelstad Arena
It is a multiuse facility for hockey, concerts and conventions. This complex is part of The Huck Olson Memorial Civic Center, the MEC baseball fields, and Thief River Falls Tourist Park –...
It is a multiuse facility for hockey, concerts and conventions. This complex is part of The Huck Olson Memorial Civic Center, the MEC baseball fields, and Thief River Falls Tourist Park – Campground.
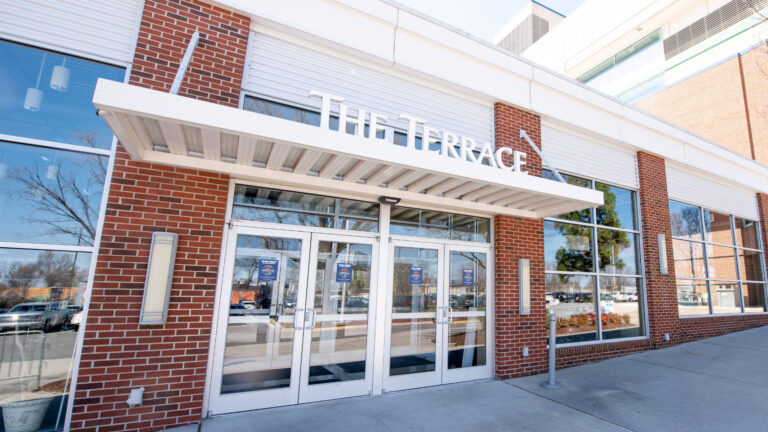
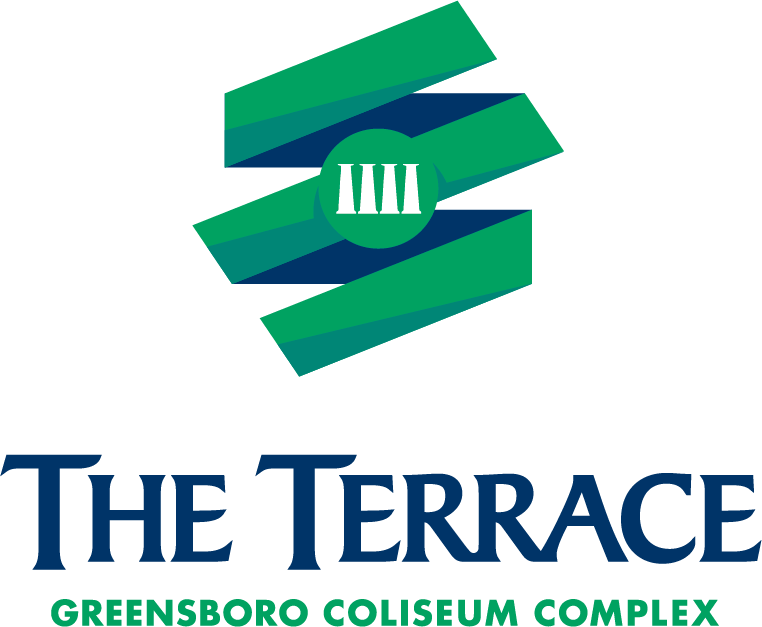
The Terrace at Greensboro Complex
Located adjacent to First Horizon Coliseum, The Terrace hosts speaking engagements, hospitality functions and dining events in a functional, richly decorated setting. The Terrace has provided a fun...
Located adjacent to First Horizon Coliseum, The Terrace hosts speaking engagements, hospitality functions and dining events in a functional, richly decorated setting. The Terrace has provided a fun but upscale environment for myriad memorable events including concert preshow VIP parties, wedding receptions, and cocktail parties.
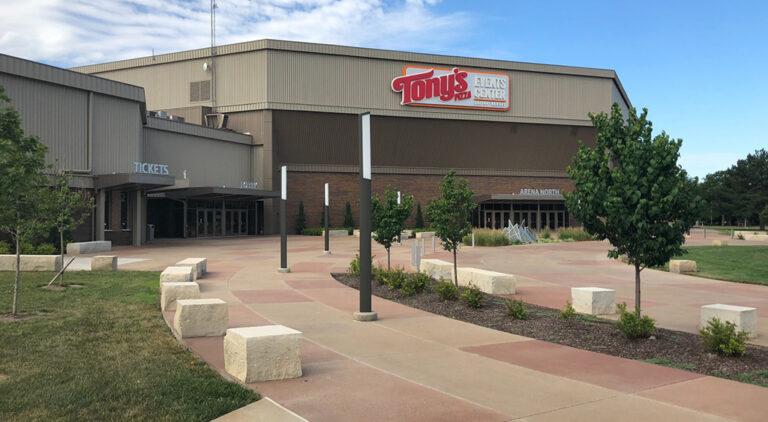
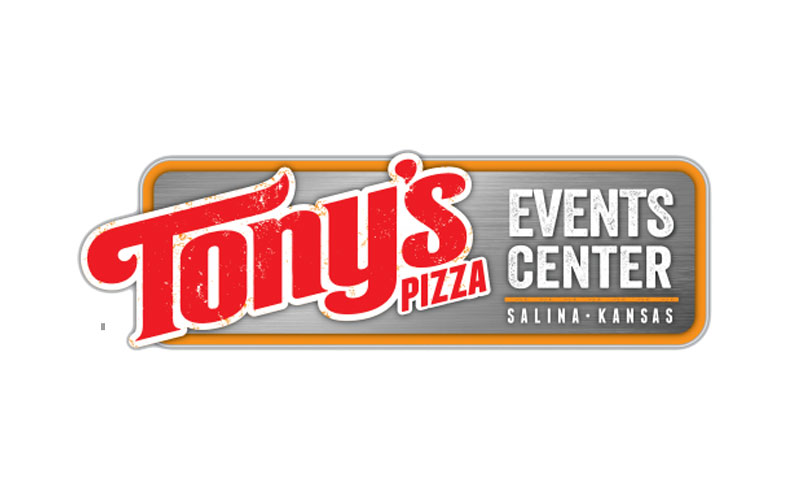
Tony’s Pizza Event Center
TONY’s Pizza Events Center opened on July 1, 1979. The $6.5 million facility obtained its bonds in 1976 hence the original name, the Bicentennial Center. The center contains a 6,500 seat...
TONY’s Pizza Events Center opened on July 1, 1979. The $6.5 million facility obtained its bonds in 1976 hence the original name, the Bicentennial Center. The center contains a 6,500 seat multi-purpose arena and Great Plains Manufacturing Convention Hall, a 25,000 square foot convention and exhibition facility. The convention hall underwent a $2 million renovation in 2010. Then from 2013-2016 the center completed a $13.1 dollar renovation.
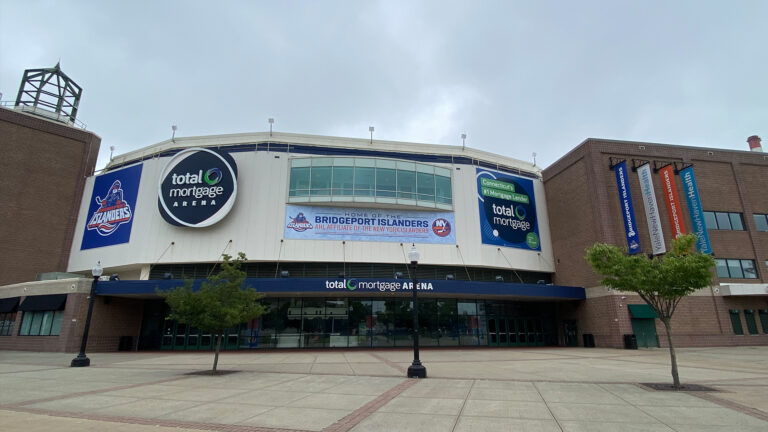

Total Mortgage Arena
Total Mortgage Arena is a 10,000-seat sports and entertainment arena that hosts over 130 live events every year including family shows, sporting events, and concerts. The arena is home to the...
Total Mortgage Arena is a 10,000-seat sports and entertainment arena that hosts over 130 live events every year including family shows, sporting events, and concerts. The arena is home to the Bridgeport Islanders the AHL affiliate of the New York Islanders. Total Mortgage Arena is easily accessible – located directly off Interstate 95 and adjacent to the Bridgeport Transportation Center (which serves bus companies, Amtrak, and Metro-North) and the Port Jefferson Ferry to Long Island. Total Mortgage Arena is operated by OVG360.
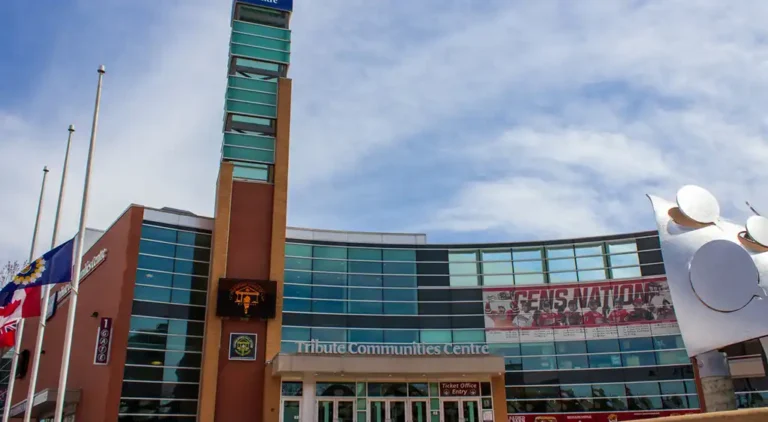
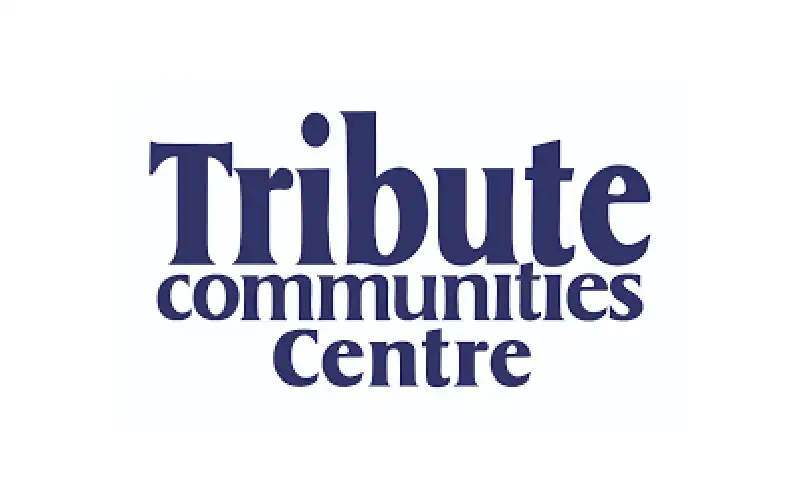
Tribute Communities Centre
The Tribute Communities Centre is Durham Region’s premier sports and live entertainment facility and is managed by Oak View Group. The Tribute Communities Centre is home to the Oshawa Generals of...
The Tribute Communities Centre is Durham Region’s premier sports and live entertainment facility and is managed by Oak View Group. The Tribute Communities Centre is home to the Oshawa Generals of the Ontario Hockey League and hosts a myriad of events including concerts, circuses, ice skating and family shows. The venue has two ice pads, a two-level, full-service restaurant and 23 private suites and four group rooms.
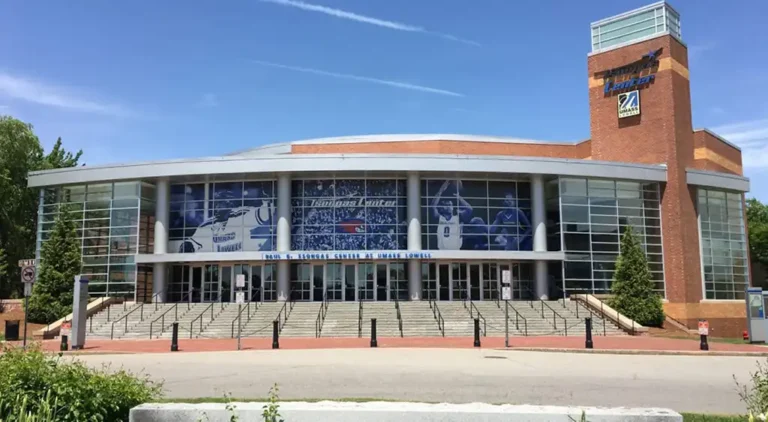
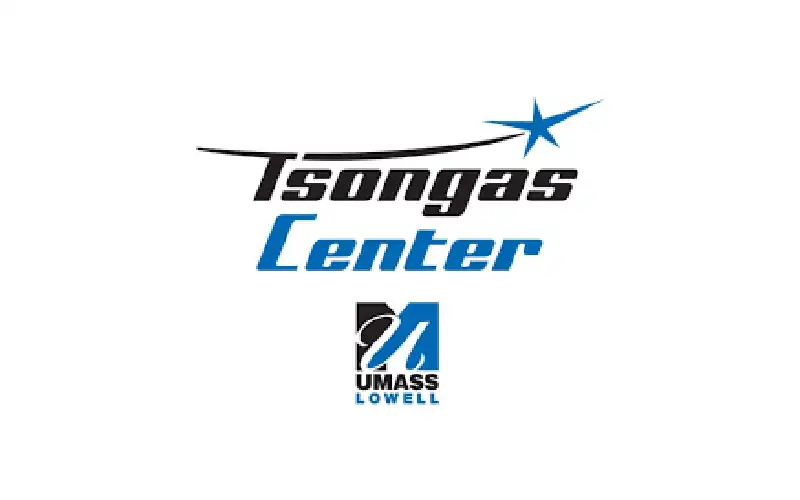
Tsongas Center
The Tsongas Center at UMass Lowell is a multi-purpose entertainment venue that hosts concerts, family shows, sporting events, conferences, large gathering events, and more. Nestled in the heart of...
The Tsongas Center at UMass Lowell is a multi-purpose entertainment venue that hosts concerts, family shows, sporting events, conferences, large gathering events, and more. Nestled in the heart of the Merrimack Valley, only 27 miles northwest of Boston, the Tsongas Center features our spacious Talon Club, corporate and luxury suites, lobby event space, and even a beautifully landscaped outdoor area. With Lowell’s strategic location at the intersection of routes 495, 93, and 3, along with its commuter rail link to Boston, the Tsongas Center is the perfect space for any event.
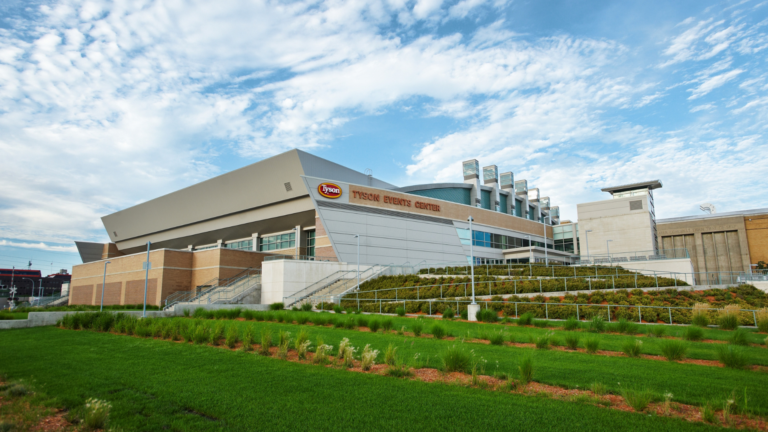

Tyson Events Center
The Tyson Events Center is a multi-purpose arena, located on the banks of the Missouri River in downtown Sioux City, Iowa. The venue serves as the home of the Sioux City Bandits, Sioux Cty...
The Tyson Events Center is a multi-purpose arena, located on the banks of the Missouri River in downtown Sioux City, Iowa. The venue serves as the home of the Sioux City Bandits, Sioux Cty Musketeers, and multiple NAIA collegiate championships. A pillar of the communty, the Tyson Events Center is conveniently located between major Midwest markets and has hosted performers and acts including Taylor Swift, Elton John, Cher, Disney On Ice, the Harlem Globetrotters, and more.
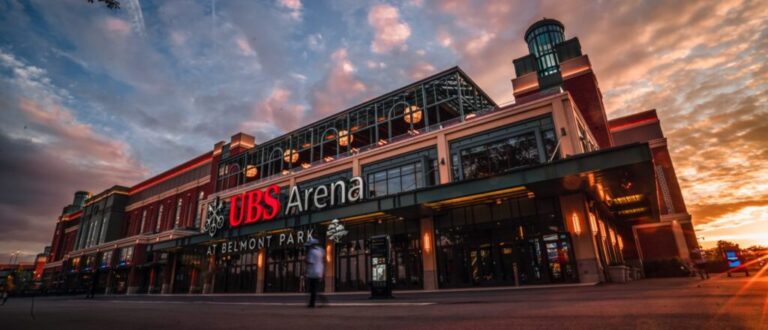

UBS Arena
Located in the heart of the expanding experiential destination of Belmont Park, UBS Arena is New York’s newest premier live entertainment and sports venue. Proud home to the New York Islanders, the...
Located in the heart of the expanding experiential destination of Belmont Park, UBS Arena is New York’s newest premier live entertainment and sports venue. Proud home to the New York Islanders, the state-of-the-art arena was developed in partnership with Oak View Group, the New York Islanders and Jeff Wilpon, and has welcomed over 3 million guests and 350+ events with top artists from around the world since November 2021. Built with fan-first amenities, inspired by the timeless elegance of New York and powered by state-of-the-art technology, the venue is made for music and built for hockey with clear sightlines and premier acoustics. UBS Arena is at the forefront of sustainability, achieving Zero Waste TRUE Silver certification in addition to its LEED Green Building Certification and carbon neutrality for operations.
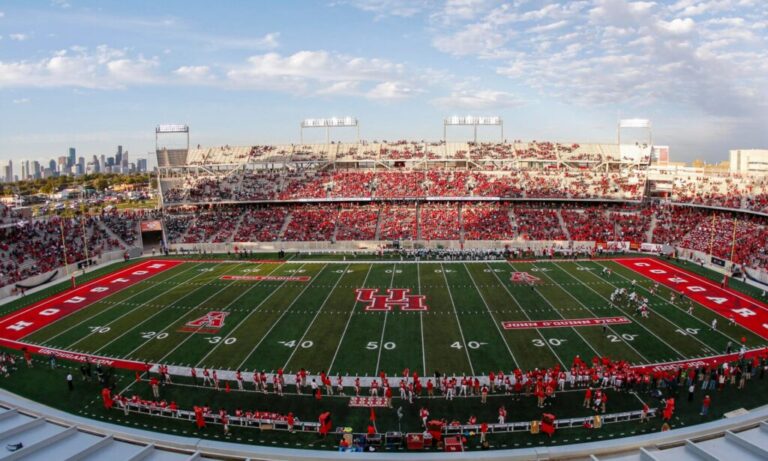

University of Houston
TDECU Stadium at the University of Houston: 40,000- seat stadium Cougar Softball Stadium at the University of Houston: 1,200-seat stadium Athletics Alumni Centre: 220,000 sq. ft. Barbara Wallace...
TDECU Stadium at the University of Houston: 40,000- seat stadium Cougar Softball Stadium at the University of Houston: 1,200-seat stadium Athletics Alumni Centre: 220,000 sq. ft. Barbara Wallace Winston Tennis Facility: 150 seats Carl Lewis International Complex: 6,000 seats Darryl and Lori Schroeder Park: 3,500-seat baseball stadium Guy V. Lewis Developmental Facility: 52,923 sq. ft. Indoor Practice Facility: 100,000 sq. ft. Yeoman Fieldhouse: 6-lane indoor track and 3 court Volleyball training.
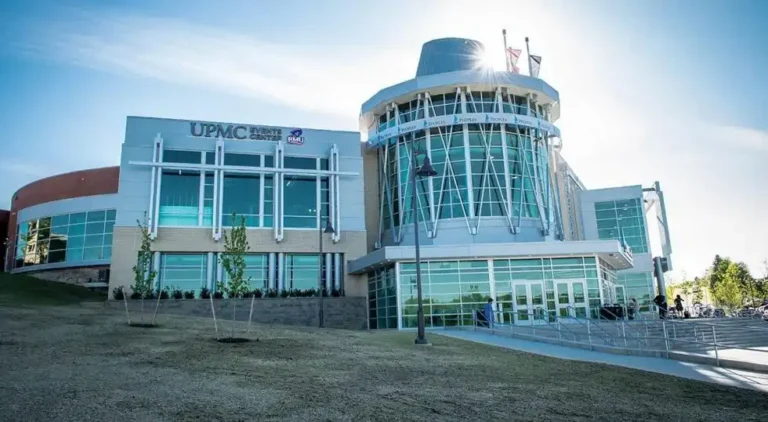
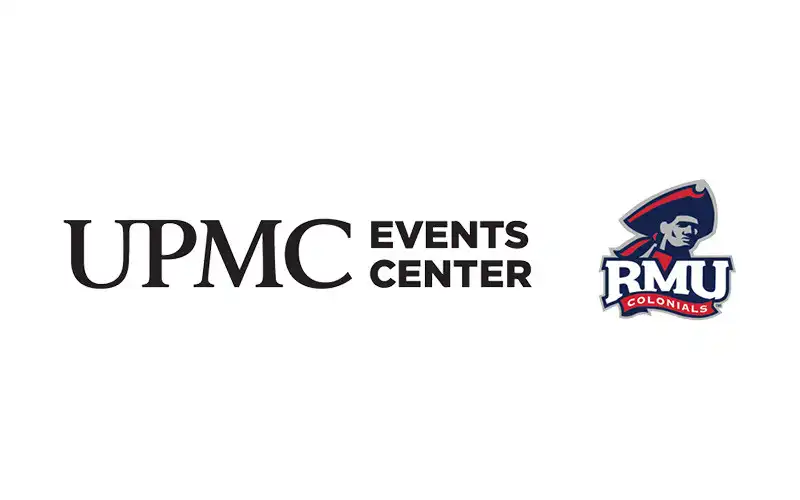
UPMC Events Center
The UPMC Events Center is the premier venue in Pittsburgh’s Parkway West/Airport Corridor, with corporate and meeting facilities customizable for any size group with catering on site. The UPMC...
The UPMC Events Center is the premier venue in Pittsburgh’s Parkway West/Airport Corridor, with corporate and meeting facilities customizable for any size group with catering on site. The UPMC Events Center is owned by Robert Morris University and managed by OVG360. The UPMC Events Center is a 4,000 seat arena with multi-functional areas that hosts meetings, conferences, concerts, special events and is home to the Robert Morris University Colonials men’s and women’s basketball and women’s volleyball teams.
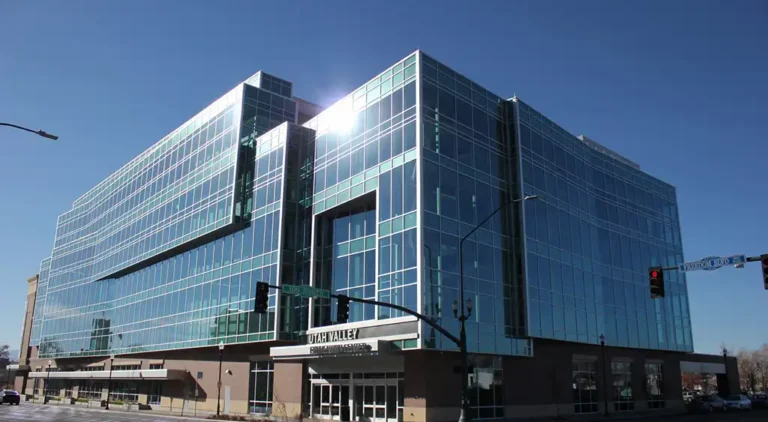
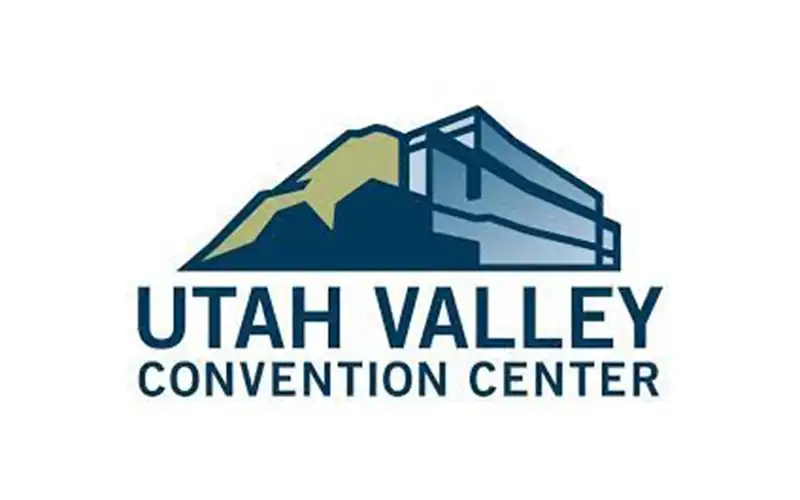
Utah Valley Convention Center
Located in historic downtown Provo, Utah, the Utah Valley Convention Center opened its doors in 2012 as the premiere meeting space in Utah County. The UVCC boasts the perfect blend of modern...
Located in historic downtown Provo, Utah, the Utah Valley Convention Center opened its doors in 2012 as the premiere meeting space in Utah County. The UVCC boasts the perfect blend of modern architecture, flexible meeting space, and breathtaking interior and exterior views of the nearby Wasatch Mountains. This combined with its functional floor plan, makes it the perfect venue to host any event.
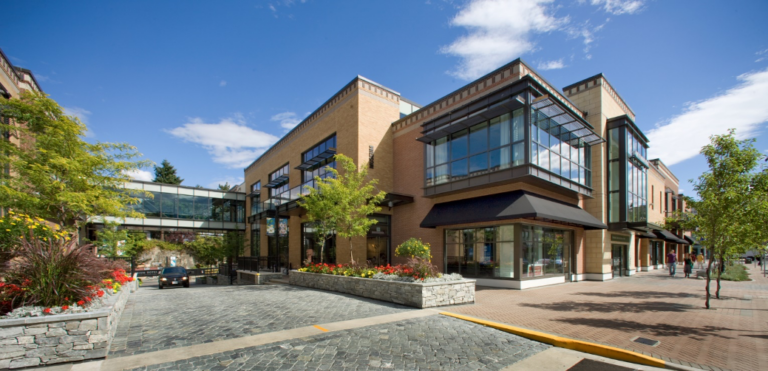

Vancouver Island Conference Centre
Vancouver Island Conference Centre is located in vibrant, central downtown Nanaimo, BC, Canada, just steps away from the harbour and ocean. We have created 38,000 sq ft of meeting space that can be...
Vancouver Island Conference Centre is located in vibrant, central downtown Nanaimo, BC, Canada, just steps away from the harbour and ocean. We have created 38,000 sq ft of meeting space that can be customized to accommodate groups from 10-1450, depending on your desired event layout. Book the entire conference centre facility exclusively or let us configure a smaller, more private function space.
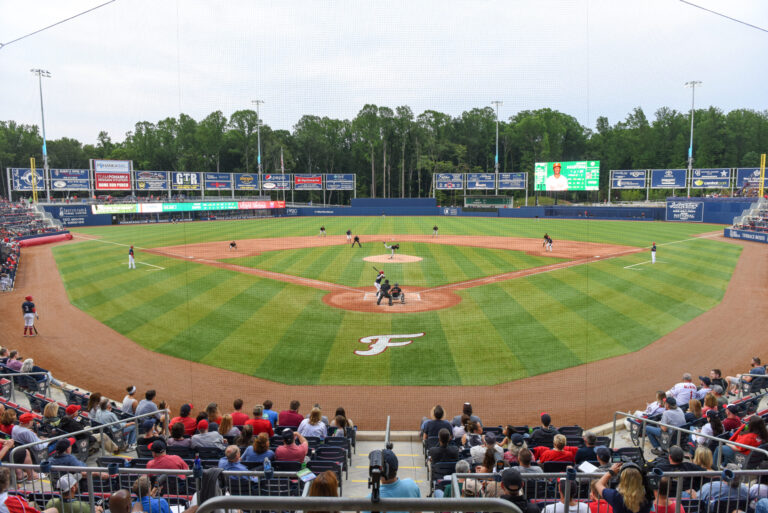


VSU Multi-Purpose Center
Nestled on one of the nation’s oldest HBCUs, you’ll find the VSU Multi-Purpose Center on the campus of Virginia State University. In addition to being a 166,000 sq. ft., amenities-packed...
Nestled on one of the nation’s oldest HBCUs, you’ll find the VSU Multi-Purpose Center on the campus of Virginia State University. In addition to being a 166,000 sq. ft., amenities-packed entertainment facility, our state-of-the-art entertainment arena is also the home to the VSU Trojan Men’s and Women’s Basketball and Volleyball teams. Currently making the VSUMPC the largest indoor concert venue located in central Virginia.
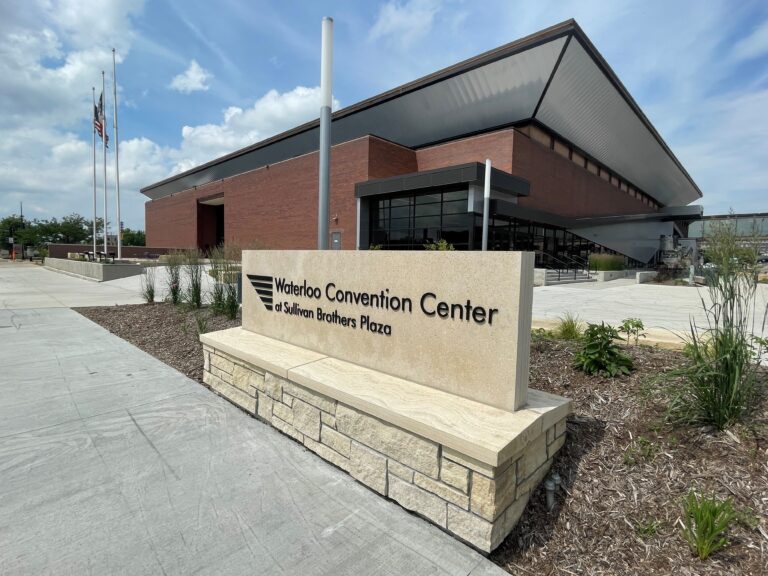

Waterloo Convention Center
The Waterloo Convention Center opened as the Conway Center in the 1970’s. A hotel and parking ramp were connected to the facility in the 1980’s. In 1987 the center was rededicated and named in...
The Waterloo Convention Center opened as the Conway Center in the 1970’s. A hotel and parking ramp were connected to the facility in the 1980’s. In 1987 the center was rededicated and named in honor of Waterloo’s own 5 Sullivan Brothers. As a part of a multi-million dollar transformation to meet the needs of event planners today and into the future the center was renamed to Waterloo Convention Center in 2021 to convey the pride in the community and signal the reinvention. With an expansive lobby containing several lounge spaces, four meeting rooms, 5 ballrooms, conference room, and an exhibit hall we have the space you need.
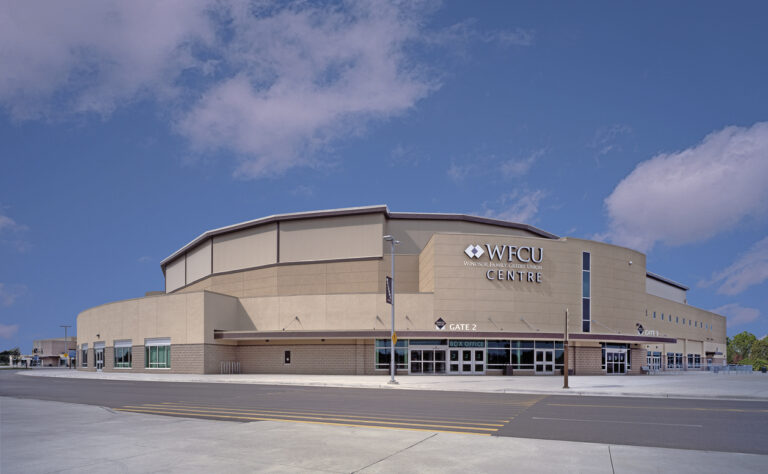

WFCU Centre
WFCU Centre is a multi-sport complex, including arena and entertainment centre in Windsor, Ontario, Canada. The facility includes 3 public rinks, the 6,500 seat “Main Bowl”, a swimming pool,...
WFCU Centre is a multi-sport complex, including arena and entertainment centre in Windsor, Ontario, Canada. The facility includes 3 public rinks, the 6,500 seat “Main Bowl”, a swimming pool, a gym and banquet hall. WFCU Centre replaced the 84-year-old Windsor Arena as the primary home of the OHL Windsor Spitfires and is home to the SBL Windsor Express. It opened on December 11, 2008, in the east end of the city. WFCU Centre is owned by the City of Windsor, operated by OVG.
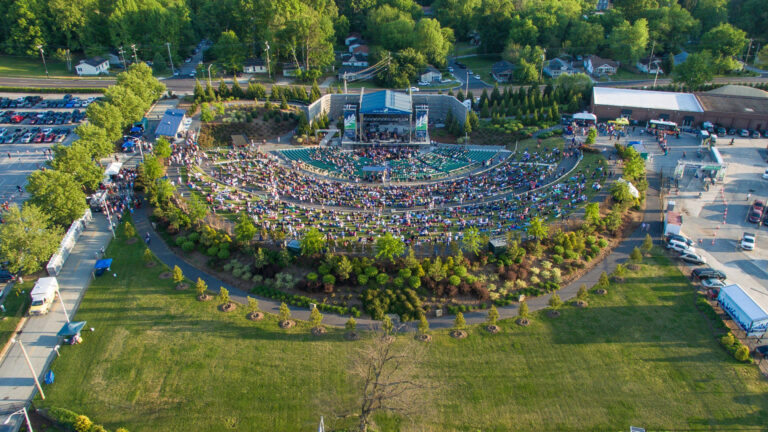

White Oak Amphitheatre (Greensboro Complex)
Enjoy a wide variety of live music and the gorgeous weather of a North Carolina spring or summer evening at Greensboro Complex’s outdoor White Oak Amphitheatre. Having opened in 2011 with a concert...
Enjoy a wide variety of live music and the gorgeous weather of a North Carolina spring or summer evening at Greensboro Complex’s outdoor White Oak Amphitheatre. Having opened in 2011 with a concert by the legendary group The Beach Boys and has gone on to host a diverse group of artists including including The Avett Brothers, The B-52’s, Charlie Wilson, Darius Rucker, Josh Groban, The Doobie Brothers, J. Cole, Earth, Wind & Fire and ZZ Top.
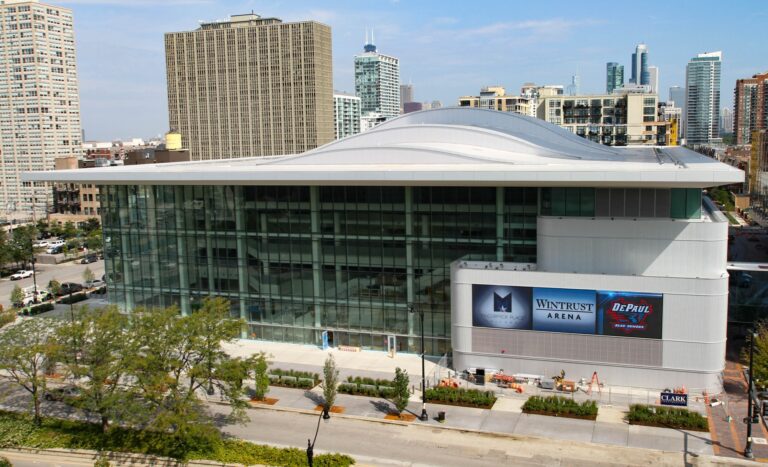

Wintrust Arena
The Wintrust Arena is a multi-purpose venue for concerts, sporting events, general session hall for business meetings, conventions and other major special events. With 10,000 seats and 22...
The Wintrust Arena is a multi-purpose venue for concerts, sporting events, general session hall for business meetings, conventions and other major special events. With 10,000 seats and 22 state-of-the-art suites, the Wintrust Arena can accommodate a myriad of events. Featuring a first-class NCAA basketball court that is the home court for DePaul University Men’s and Women’s basketball teams. The arena also serves as the home for the WNBA’s, Chicago Sky.

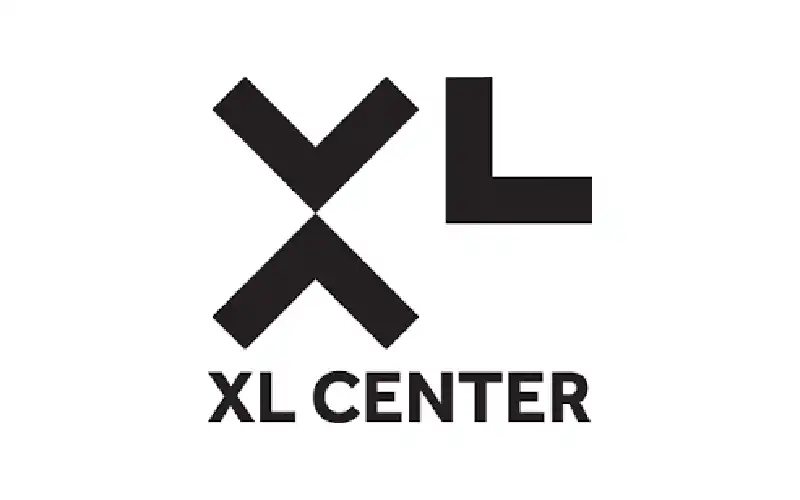
XL Center
The XL Center is a 16,000-seat multipurpose arena located in downtown Hartford, CT, and operated by Oak View Group. The arena is home to the Hartford Wolf Pack (AHL) and University of Connecticut...
The XL Center is a 16,000-seat multipurpose arena located in downtown Hartford, CT, and operated by Oak View Group. The arena is home to the Hartford Wolf Pack (AHL) and University of Connecticut Men’s & Women’s Basketball. It was built in 1975 and underwent major renovations in 2014. The XL Center entertains millions of visitors with a variety of concerts, family shows, sports, consumer events, and trade shows throughout the season. Learn more at XLCenter.com. Follow the XL Center on Facebook, Twitter, Instagram, and TikTok
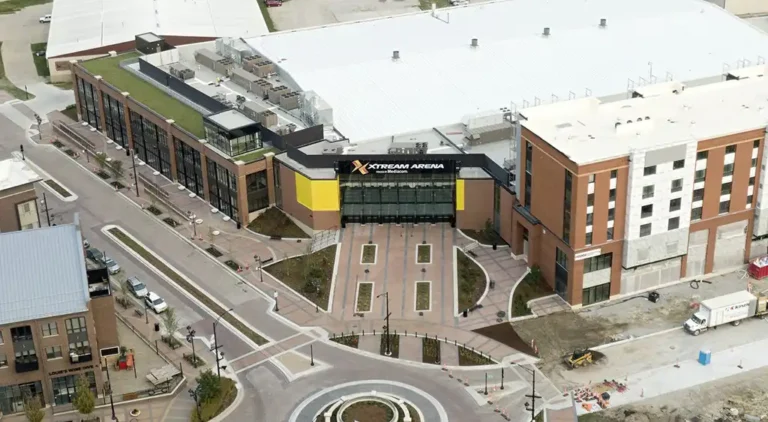
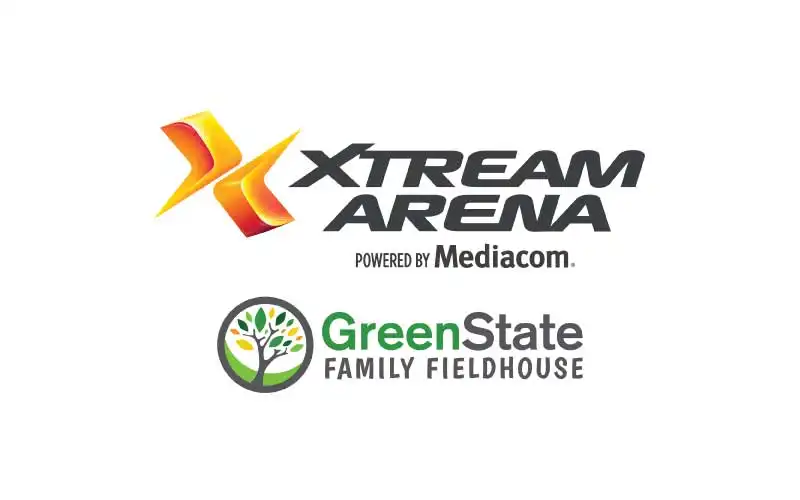
Xtream Arena and GreenState Family Fieldhouse | The Rink at Coral Ridge
Xtream Arena powered by Mediacom & GreenState Family Fieldhouse serves as a highly accessible and most importantly right sized venue for concerts, family shows, and special events. Xtream Arena...
Xtream Arena powered by Mediacom & GreenState Family Fieldhouse serves as a highly accessible and most importantly right sized venue for concerts, family shows, and special events. Xtream Arena & GreenState Family Fieldhouse fulfills a longstanding community and economic development void in Coralville and surrounding areas.
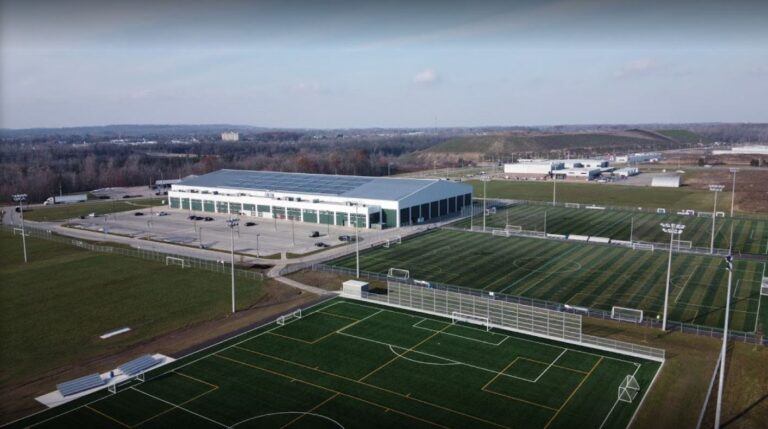

Youngs Sportsplex
Since opening in 2012, Youngs Sportsplex has not only elevated the sport scene in the City of Welland, but across the entire Niagara Region! Our multi-sport complex features: 4 indoor tennis courts,...
Since opening in 2012, Youngs Sportsplex has not only elevated the sport scene in the City of Welland, but across the entire Niagara Region! Our multi-sport complex features: 4 indoor tennis courts, 1 indoor FIFA-regulation sized soccer field (divisible by 3 smaller 100′ x 200′ soccer fields), 3 outdoor artificial turf fields and 2 outdoor grass fields. These impressive accommodations provide patrons a year-round option to train and play across a variety of sport offerings.



